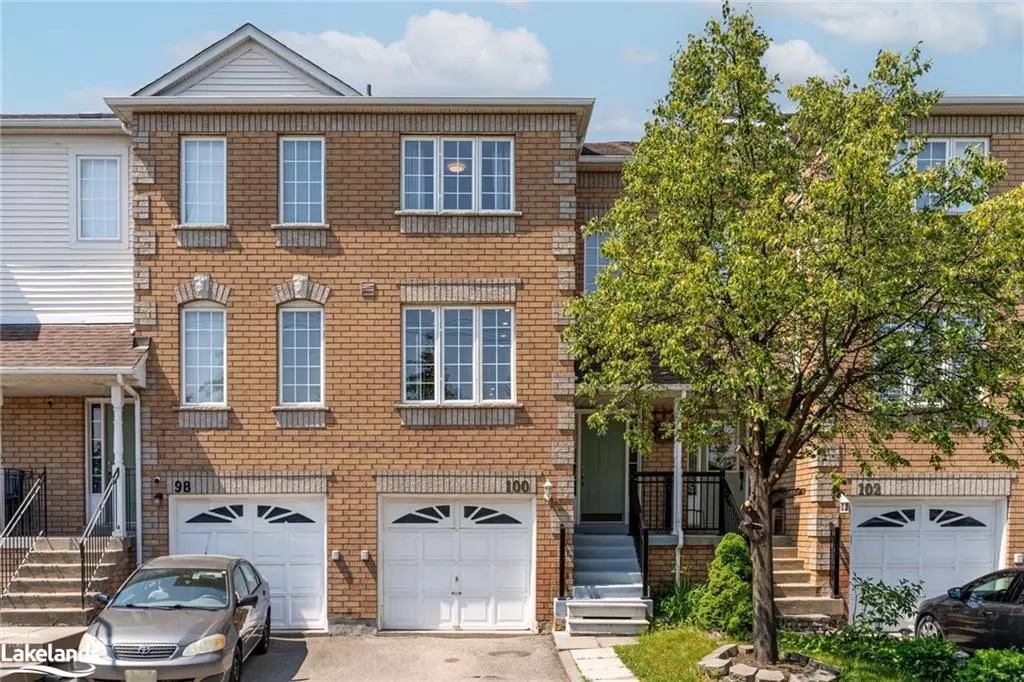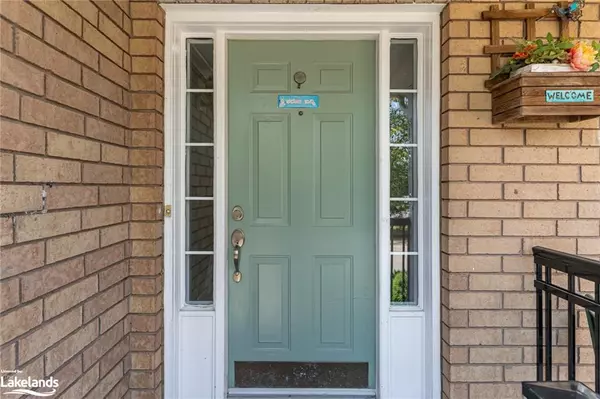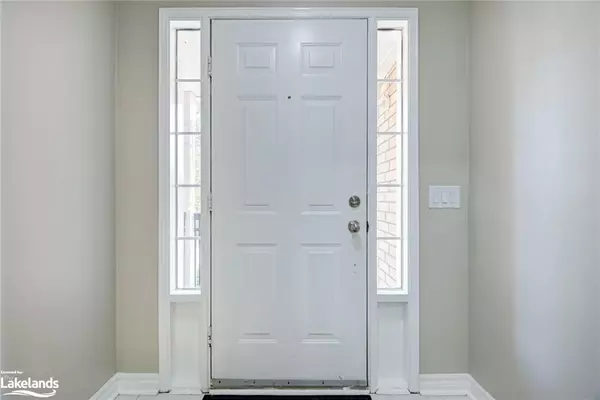$808,500
$824,995
2.0%For more information regarding the value of a property, please contact us for a free consultation.
9800 Mclaughlin Road N #100 Brampton, ON L6X 4R1
4 Beds
3 Baths
1,380 SqFt
Key Details
Sold Price $808,500
Property Type Townhouse
Sub Type Row/Townhouse
Listing Status Sold
Purchase Type For Sale
Square Footage 1,380 sqft
Price per Sqft $585
MLS Listing ID 40442484
Sold Date 06/30/23
Style 3 Storey
Bedrooms 4
Full Baths 2
Half Baths 1
HOA Fees $125/mo
HOA Y/N Yes
Abv Grd Liv Area 1,380
Originating Board The Lakelands
Annual Tax Amount $3,413
Property Description
Presenting one of a kind condo townhouse in the most desirable community of Brampton with low maintenance , bright, spacious, ravine lot with no house in front or back, well maintained, stainless steel appliances, move-in ready, sun filled, east facing, garage access from the property. Close to all basic amenities. Walking distance to grocery, gym, pharmacy, walk-in clinic, kids playground, place of worship, school and restaurants. A MUST SEE !!
Location
Province ON
County Peel
Area Br - Brampton
Zoning M1
Direction South West Corner of Mclaughlin Road and Bovaird Dr
Rooms
Basement None
Kitchen 1
Interior
Interior Features Auto Garage Door Remote(s), Floor Drains, Water Meter
Heating Natural Gas
Cooling Central Air
Fireplace No
Window Features Window Coverings
Appliance Water Heater, Dishwasher, Dryer, Microwave, Range Hood, Refrigerator, Stove, Washer
Laundry In-Suite
Exterior
Parking Features Attached Garage, Garage Door Opener, Exclusive
Garage Spaces 1.0
Roof Type Shingle
Garage Yes
Building
Lot Description Urban, Greenbelt, Highway Access, Hospital, Library, Major Highway, Park, Place of Worship, Playground Nearby, Public Parking, Ravine, Rec./Community Centre, Regional Mall, School Bus Route, Schools, Trails
Faces South West Corner of Mclaughlin Road and Bovaird Dr
Foundation Unknown
Sewer Sewer (Municipal)
Water Municipal
Architectural Style 3 Storey
Structure Type Brick, Vinyl Siding
New Construction No
Schools
Elementary Schools Homestead Public School
Others
Senior Community false
Tax ID 195980045
Ownership Condominium
Read Less
Want to know what your home might be worth? Contact us for a FREE valuation!

Our team is ready to help you sell your home for the highest possible price ASAP

GET MORE INFORMATION





