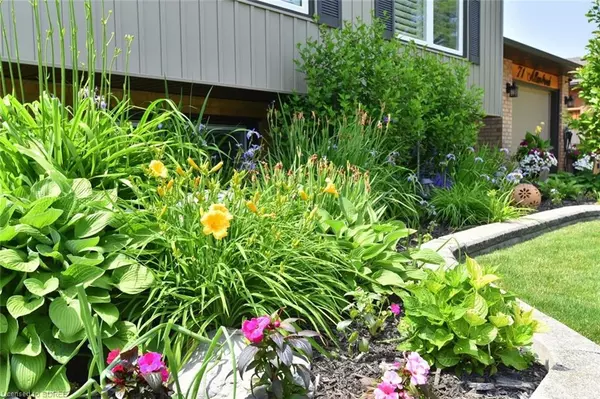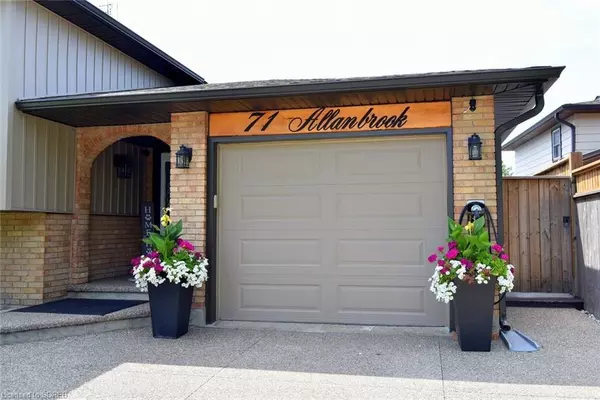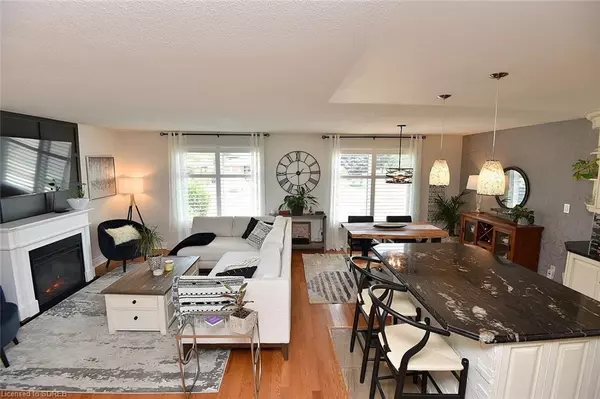$935,000
$929,000
0.6%For more information regarding the value of a property, please contact us for a free consultation.
71 Allanbrook Street Stoney Creek, ON L8J 1P9
4 Beds
2 Baths
1,310 SqFt
Key Details
Sold Price $935,000
Property Type Single Family Home
Sub Type Single Family Residence
Listing Status Sold
Purchase Type For Sale
Square Footage 1,310 sqft
Price per Sqft $713
MLS Listing ID 40440135
Sold Date 06/26/23
Style Bungalow Raised
Bedrooms 4
Full Baths 2
Abv Grd Liv Area 1,310
Originating Board Simcoe
Annual Tax Amount $4,438
Property Description
Welcome home to 71 Allanbrook Street in the family friendly community on Stoney Creek Mountain! This raised bungalow offers three plus one bedrooms and two full baths. The bright Foyer welcomes you and leads to the open plan living area that features hardwood floors throughout. The generous living/dining area and the custom kitchen with granite countertops (2015) and newer stainless-steel appliances (2020), custom California shutters and unique board and batten detail, creates a wonderful living and entertaining environment. The primary bedroom offers sliding doors to a private deck. Two additional bedrooms and a renovated 5-piece bath (2015) complete the level. Downstairs is a generous recreation area with fireplace, an oversized bedroom, 3-piece bath and laundry area with tankless water heater (2021). Step outside and enter your private backyard oasis! Stunning in-ground heated pool surrounded by a large entertainment area and nice landscaping. With the single car attached garage and double exposed aggregate driveway (2021) and vinyl board and batten siding (2021), this home is truly the complete package! Close to everything including the Red Hill/Linc/QEW corridor, hiking trails, schools, community Centre, shopping, etc.
Location
Province ON
County Hamilton
Area 50 - Stoney Creek
Zoning R2
Direction Paramount and Mud St.
Rooms
Other Rooms Shed(s)
Basement Full, Finished
Kitchen 1
Interior
Interior Features Auto Garage Door Remote(s), Central Vacuum Roughed-in
Heating Forced Air
Cooling Central Air
Fireplaces Number 2
Fireplaces Type Electric, Gas
Fireplace Yes
Appliance Bar Fridge, Instant Hot Water, Built-in Microwave, Dishwasher, Gas Stove, Refrigerator
Exterior
Exterior Feature Landscaped, Lawn Sprinkler System, Recreational Area
Parking Features Attached Garage, Garage Door Opener, Concrete
Garage Spaces 1.0
Pool In Ground
Utilities Available Cable Available, Fibre Optics, Natural Gas Connected
Roof Type Asphalt Shing
Porch Deck
Lot Frontage 50.0
Lot Depth 105.0
Garage Yes
Building
Lot Description Urban, Dog Park, Near Golf Course, Highway Access, Library, Park, Playground Nearby, Public Transit, Rec./Community Centre, Shopping Nearby, Trails
Faces Paramount and Mud St.
Foundation Concrete Block
Sewer Sewer (Municipal)
Water Municipal
Architectural Style Bungalow Raised
Structure Type Brick, Vinyl Siding
New Construction No
Schools
Elementary Schools Billy Green Es, St Paul Catholic Es
High Schools Saltfleet Hs, Bishop Ryan Catholic Hs
Others
Senior Community false
Tax ID 170960036
Ownership Freehold/None
Read Less
Want to know what your home might be worth? Contact us for a FREE valuation!

Our team is ready to help you sell your home for the highest possible price ASAP

GET MORE INFORMATION





