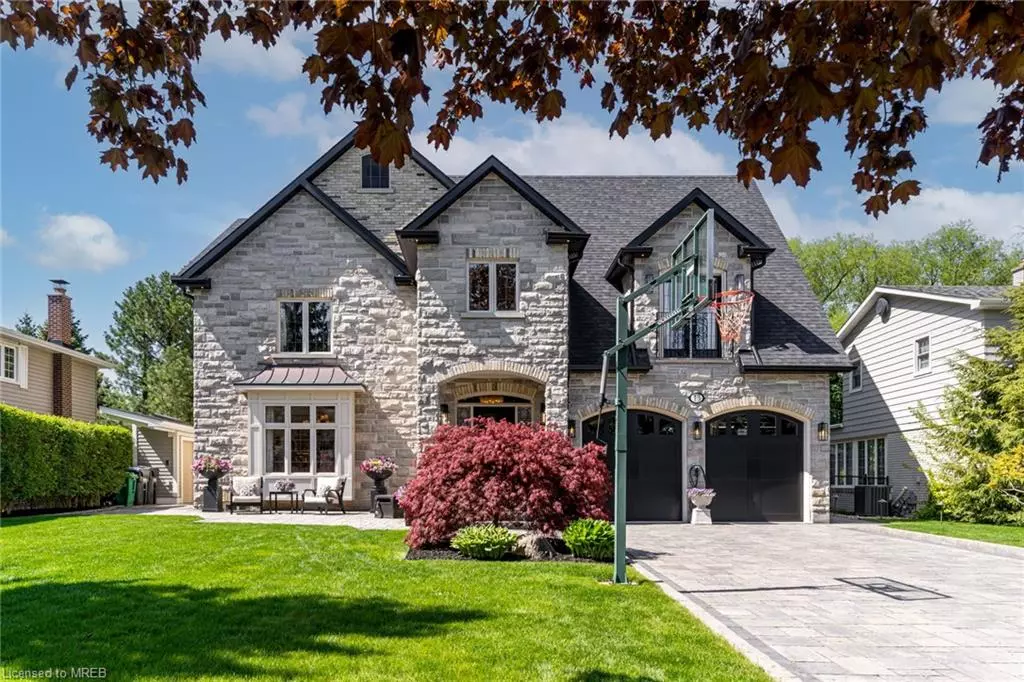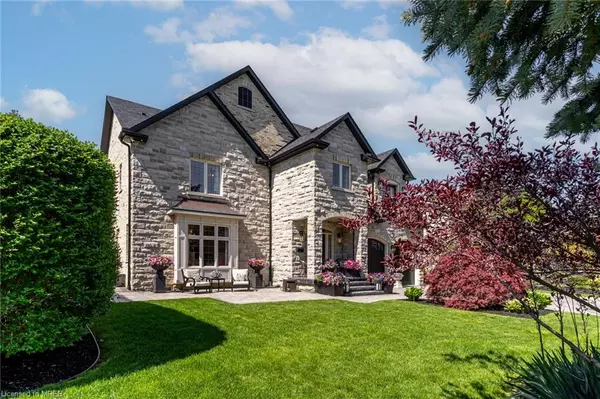$2,650,000
$2,799,000
5.3%For more information regarding the value of a property, please contact us for a free consultation.
13 Ridgehill Drive Brampton, ON L6Y 2C3
4 Beds
5 Baths
5,295 SqFt
Key Details
Sold Price $2,650,000
Property Type Single Family Home
Sub Type Single Family Residence
Listing Status Sold
Purchase Type For Sale
Square Footage 5,295 sqft
Price per Sqft $500
MLS Listing ID 40437805
Sold Date 06/23/23
Style Two Story
Bedrooms 4
Full Baths 4
Half Baths 1
Abv Grd Liv Area 5,295
Originating Board Mississauga
Annual Tax Amount $11,700
Property Description
The Pinnacle of Lifestyle! Newer build brick and Stone Chateau Inspired architecture design with all the "Bells and Whistles" and then some. Exquisite home with much attention paid to detail including high end millwork, beautiful tray ceiling design, 9ft ceiling height on main level, porcelain tiled and marble flooring, dark stained hardwood flooring and top of the line Smart Home System controlling everything from lighting, HVAC System, Pool, Alarm System and more. Professionally landscaped/ hardscaped with Stone pavers throughout front patio, double driveway, walkways, back patio with saline heated inground pool, two pool masonry Cabanas, Fire Pit, Linear Fireplace, outdoor flat screen TV, surround sound, security cameras, landscape Uplighting. Four Huge Bedrooms, Jack + Jill Baths, 4th Bedroom Ensuite and 5 PC Spa-like Primary Bath, W/I Closet Organizers, Separate Bsmt Entrance. Theatre, Games room, Family room and more. Back up Gas Generator, Double Garage with Two Car Lifts allowing for 4 Car Garage Parking, Electric Car Charger. Beautiful Principal Rooms with Main Level, Great Room/ Gas Fire Place, Wall to Wall Windows, Huge Formal Dining Room, Gourmet Kitchen, Interior Garage Access.
Shows 10+++
Location
Province ON
County Peel
Area Br - Brampton
Zoning Residential
Direction McMurchy Ave S /Kingsview Blvd
Rooms
Basement Separate Entrance, Full, Finished
Kitchen 1
Interior
Interior Features None
Heating Forced Air, Natural Gas
Cooling Central Air
Fireplace No
Laundry In-Suite
Exterior
Parking Features Attached Garage
Garage Spaces 4.0
Pool In Ground
Waterfront Description River/Stream
Roof Type Asphalt Shing
Lot Frontage 70.0
Lot Depth 173.58
Garage Yes
Building
Lot Description Urban, Ravine, Schools
Faces McMurchy Ave S /Kingsview Blvd
Foundation Block
Sewer Sewer (Municipal)
Water Municipal
Architectural Style Two Story
Structure Type Brick, Stone
New Construction No
Others
Senior Community false
Tax ID 140620207
Ownership Freehold/None
Read Less
Want to know what your home might be worth? Contact us for a FREE valuation!

Our team is ready to help you sell your home for the highest possible price ASAP

GET MORE INFORMATION





