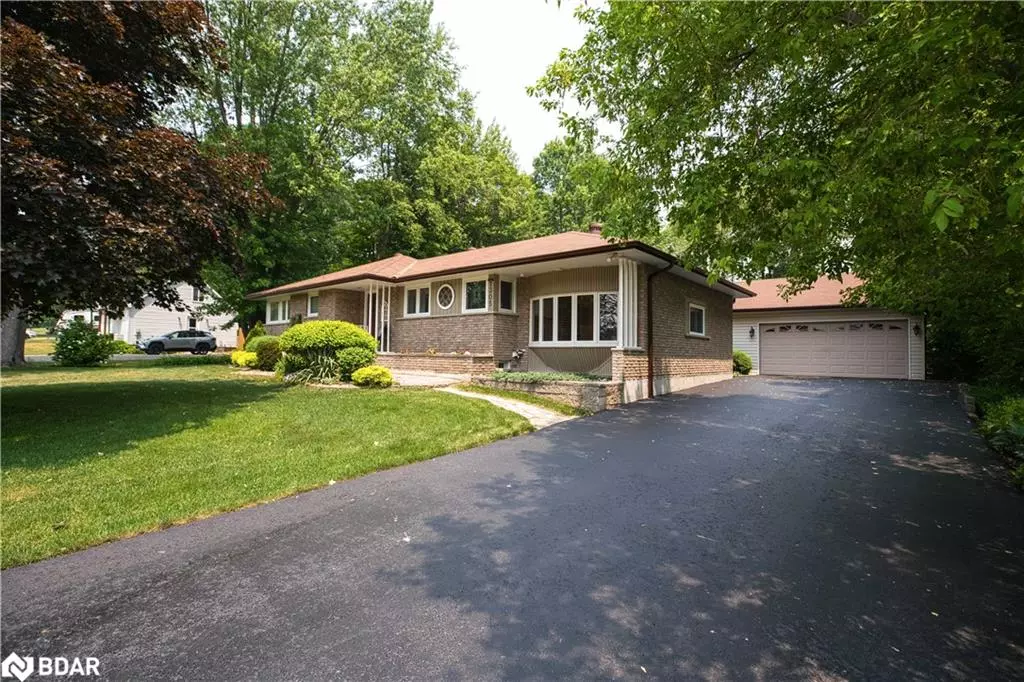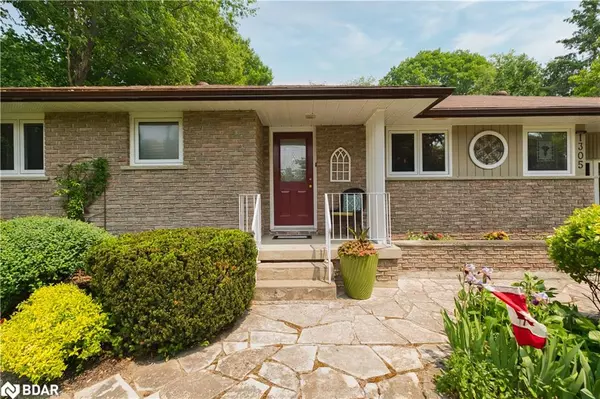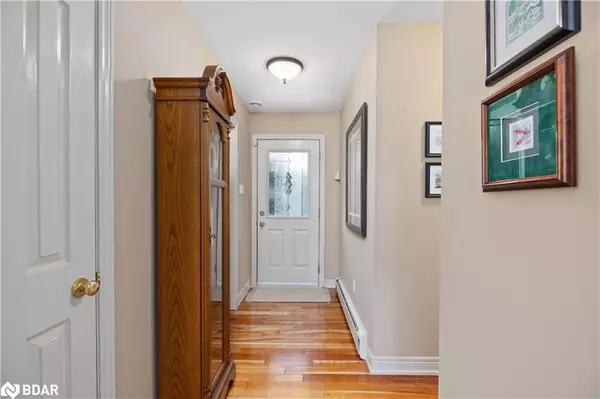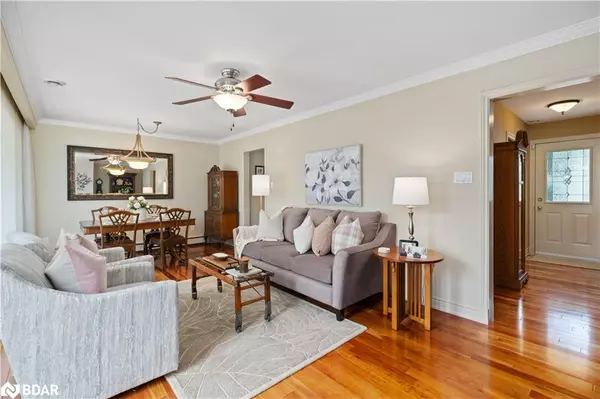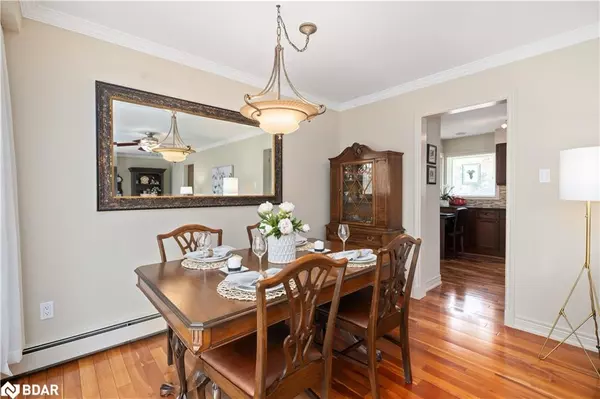$980,000
$979,000
0.1%For more information regarding the value of a property, please contact us for a free consultation.
1305 St. Vincent Street Midhurst, ON L9X 0P7
3 Beds
3 Baths
1,560 SqFt
Key Details
Sold Price $980,000
Property Type Single Family Home
Sub Type Single Family Residence
Listing Status Sold
Purchase Type For Sale
Square Footage 1,560 sqft
Price per Sqft $628
MLS Listing ID 40440485
Sold Date 06/23/23
Style Bungalow
Bedrooms 3
Full Baths 3
Abv Grd Liv Area 2,310
Originating Board Barrie
Year Built 1972
Annual Tax Amount $3,185
Property Description
Welcome to this charming bungalow nestled in the heart of Midhurst. This home boasts a detached oversized two-car garage (insulated), providing ample space for your vehicles and storage needs. The fabulous sunroom add-on, completed in 2021, offers a delightful space to relax and soak in the natural light.
Some recent updates include eavestroughs with leaf guards in 2021, a new boiler in 2022 for the energy-efficient radiant hot-water heat system, and a new driveway in 2020. The home features air-conditioning with ductwork through the attic, ensuring year-round comfort.
Inside, you'll find three bedrooms, and also three full bathrooms, providing privacy and convenience. The kitchen is equipped with a ceramic filter for drinking water, and the home features smart lock entry and wifi thermostats, adding modern convenience.
Don't miss the opportunity to make this well-maintained bungalow your own. Contact me today to schedule a showing and envision the possibilities of calling this place home!
Location
Province ON
County Simcoe County
Area Springwater
Zoning RG
Direction North on St. Vincent past Pooles Rd.
Rooms
Other Rooms Other
Basement Full, Finished
Kitchen 1
Interior
Interior Features Water Treatment
Heating Gas Hot Water, Radiant
Cooling Central Air
Fireplaces Number 1
Fireplaces Type Wood Burning
Fireplace Yes
Appliance Water Heater Owned, Built-in Microwave, Dishwasher, Dryer, Hot Water Tank Owned, Refrigerator, Stove, Washer
Laundry In Basement
Exterior
Exterior Feature Lawn Sprinkler System, Other
Parking Features Detached Garage, Asphalt
Garage Spaces 2.0
Roof Type Asphalt Shing
Porch Deck
Lot Frontage 100.77
Lot Depth 150.17
Garage Yes
Building
Lot Description Urban, Ample Parking, Near Golf Course, Hospital, Library, Place of Worship, Regional Mall, School Bus Route, Schools
Faces North on St. Vincent past Pooles Rd.
Foundation Block
Sewer Septic Tank
Water Municipal
Architectural Style Bungalow
Structure Type Brick, Vinyl Siding
New Construction No
Schools
Elementary Schools Forest Hill & Sister Catherine Donnelly
High Schools Eastview & St. Joseph'S
Others
Senior Community false
Tax ID 583600145
Ownership Freehold/None
Read Less
Want to know what your home might be worth? Contact us for a FREE valuation!

Our team is ready to help you sell your home for the highest possible price ASAP

GET MORE INFORMATION

