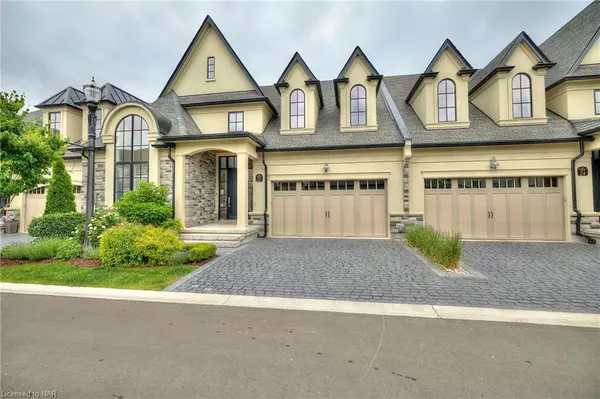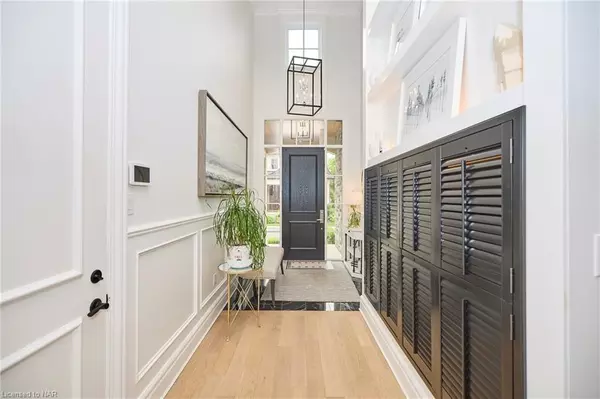$1,640,000
$1,659,500
1.2%For more information regarding the value of a property, please contact us for a free consultation.
26 Albion Way #8 Niagara-on-the-lake, ON L0S 1J0
3 Beds
3 Baths
1,620 SqFt
Key Details
Sold Price $1,640,000
Property Type Townhouse
Sub Type Row/Townhouse
Listing Status Sold
Purchase Type For Sale
Square Footage 1,620 sqft
Price per Sqft $1,012
MLS Listing ID 40431350
Sold Date 06/22/23
Style Contemporary
Bedrooms 3
Full Baths 3
HOA Fees $130/mo
HOA Y/N Yes
Abv Grd Liv Area 2,991
Originating Board Niagara
Annual Tax Amount $6,139
Property Description
Royal Albion Place, in the heart of Old Town Niagara on the Lake, sits this stunning contemporary custom built townhome, in a lifestyle community that has no equal. Enjoy the peace and serenity of Niagara's award winning vineyards and wineries and the charm of historic Niagara. This bungalow townhouse is a rare find. From the moment you enter you will be struck by its grandeur. Soaring ceilings and windows fill the space with natural light. Beautiful hardwood throughout. On the Main floor you will find a master bedroom with state of the art ensuite, main floor laundry, and a 2nd bedroom/den with another stunning guest bathroom. Spacious kitchen/dining area with walk in pantry and custom built-ins as well as custom cabinetry
opens up to a soaring great room with gas fireplace. French doors off the great room takes you out to a Portico with automatic screens leading to a private patio oasis, complete with Gas BBQ hook up. The completed basement level includes a large family room with fireplace, bedroom and bathroom as well as lots of storage, high end vinyl flooring and finishes that compliment the main floor design. Situated within walking distance to Old Town, restaurants, and the Theatre, makes this the perfect location to enjoy what the town has to offer. The Gatta built home's attention to detail, from the exterior of natural stone and stucco with its attached 2 car garage to the professional interior design, is unparalleled. This property must be seen to be fully appreciated.
Location
Province ON
County Niagara
Area Niagara-On-The-Lake
Zoning residential
Direction Queen to King, Right on Cottage, left of Albion Way
Rooms
Basement Full, Finished
Kitchen 1
Interior
Interior Features Air Exchanger, Auto Garage Door Remote(s), Built-In Appliances, Ceiling Fan(s), Ventilation System, Water Meter
Heating Fireplace(s), Fireplace-Gas, Natural Gas, Gas Hot Water
Cooling Central Air, Energy Efficient, Humidity Control
Fireplaces Number 2
Fireplace Yes
Appliance Water Heater Owned, Water Purifier, Built-in Microwave, Dishwasher, Dryer, Gas Oven/Range, Microwave, Range Hood, Refrigerator, Washer
Laundry Laundry Room, Main Level
Exterior
Exterior Feature Built-in Barbecue, Landscape Lighting, Landscaped, Lawn Sprinkler System, Lighting, Private Entrance, Separate Hydro Meters, Year Round Living
Parking Features Attached Garage, Garage Door Opener, Built-In, Exclusive, Paver Block, Inside Entry, Interlock
Garage Spaces 2.0
Roof Type Asphalt Shing
Handicap Access Hallway Widths 42\" or More
Porch Terrace, Patio
Lot Frontage 43.0
Lot Depth 82.0
Garage Yes
Building
Lot Description Urban, Airport, Ample Parking, Cul-De-Sac, City Lot, Near Golf Course, Landscaped, Library, Marina, Quiet Area, Rec./Community Centre, Schools, Shopping Nearby
Faces Queen to King, Right on Cottage, left of Albion Way
Foundation Poured Concrete
Sewer Sewer (Municipal)
Water Municipal, Municipal-Metered
Architectural Style Contemporary
Structure Type Aluminum Siding, Board & Batten Siding, Brick Veneer, Stone
New Construction No
Others
HOA Fee Include Road Maintenance Road Snow Removal
Senior Community false
Tax ID 469750008
Ownership Freehold/None
Read Less
Want to know what your home might be worth? Contact us for a FREE valuation!

Our team is ready to help you sell your home for the highest possible price ASAP

GET MORE INFORMATION





