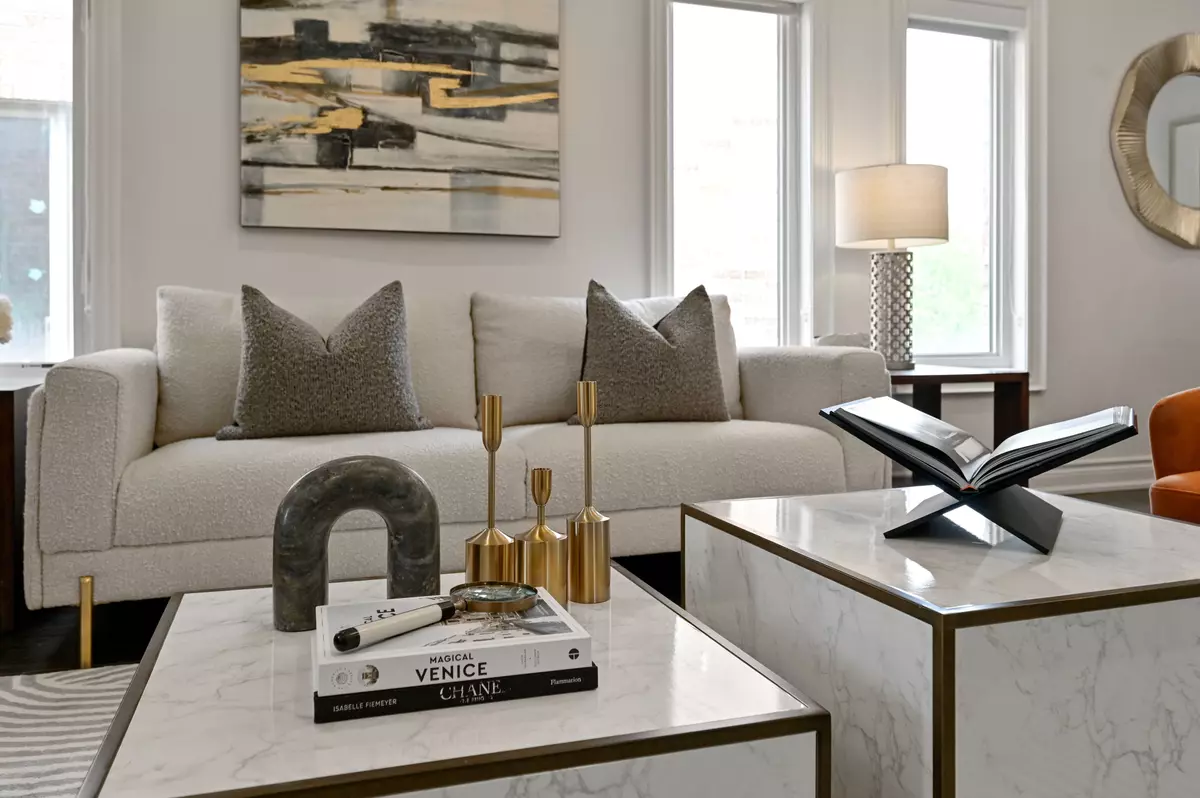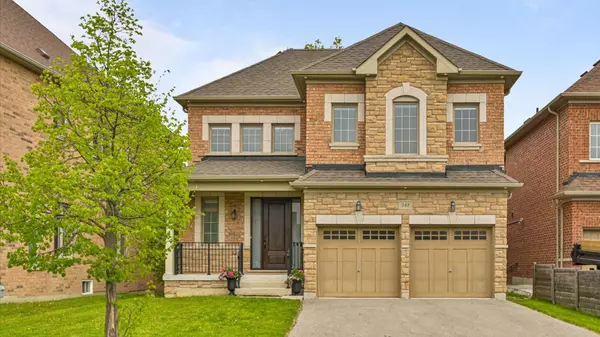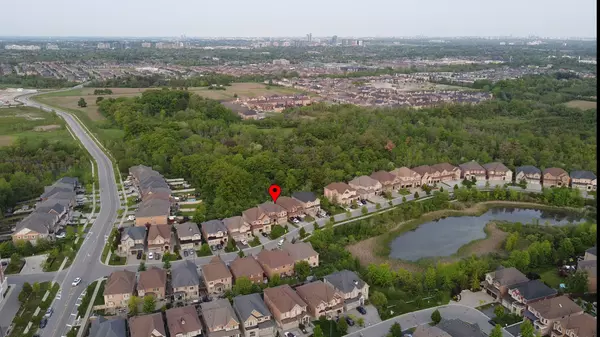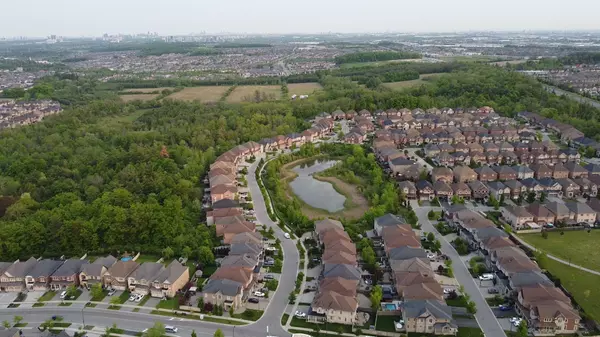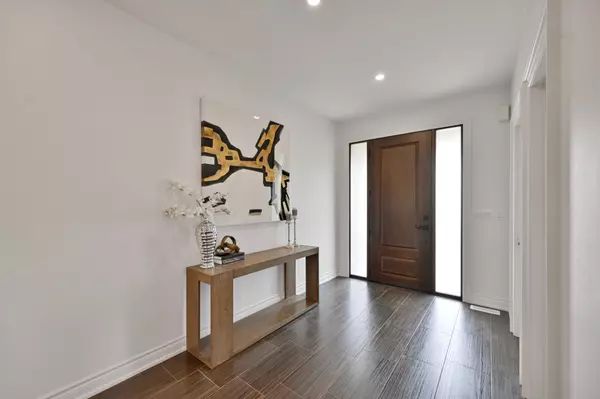$2,473,000
$2,198,900
12.5%For more information regarding the value of a property, please contact us for a free consultation.
348 UPPER POST RD Vaughan, ON L6A 4K3
5 Beds
5 Baths
Key Details
Sold Price $2,473,000
Property Type Single Family Home
Sub Type Detached
Listing Status Sold
Purchase Type For Sale
Approx. Sqft 3000-3500
Subdivision Patterson
MLS Listing ID N6067624
Sold Date 07/31/23
Style 2-Storey
Bedrooms 5
Annual Tax Amount $9,250
Tax Year 2022
Property Sub-Type Detached
Property Description
***Premium Lot Facing To The Pond & Backing To Ravine Nestled In Prestigious Valleys Of Thornhill***Luxurious Unique Sun Filled Dream Home 4 Large Bedrooms 5 Bath With Unobstructed View Of A Quite Park. 9 Ft Professionally Finished Walk-Out Basement. Gourmet Custom Kitchen With Granite Counters, Custom Backsplash, Chef's Desk, R/I Valance Lights, Top Of The Line Built-In Miele Appliances. Main Floor Office With French Doors, Custom Built-In Cabinets In Family Room, Smooth Ceilings Thru-Out. Lavish Master Bedroom Overlooking Ravine Features His/Hers W/I Closets, Sitting Area And Spa Like Ensuite With Tub And Glass Shower. Finished W/O Basement Is The Ultimate Retreat With Large Windows, Kitchen, Separate Bedroom, Large Rec Area, 3Pc Washroom & Separate Laundry. Access To Garage From The House, No Sidewalk, Very Private And Cozy Backyard With Incredible Nature Scenery. Close To Best Top-Ranked Schools, Parks, Walking Trails, Amenities, Transit And Community Centre, Library, Maple Go.
Location
Province ON
County York
Community Patterson
Area York
Zoning Residential
Rooms
Family Room Yes
Basement Finished with Walk-Out, Separate Entrance
Kitchen 2
Separate Den/Office 1
Interior
Cooling Central Air
Exterior
Parking Features Private Double
Garage Spaces 2.0
Pool None
Lot Frontage 48.0
Lot Depth 133.91
Total Parking Spaces 6
Read Less
Want to know what your home might be worth? Contact us for a FREE valuation!

Our team is ready to help you sell your home for the highest possible price ASAP
GET MORE INFORMATION

