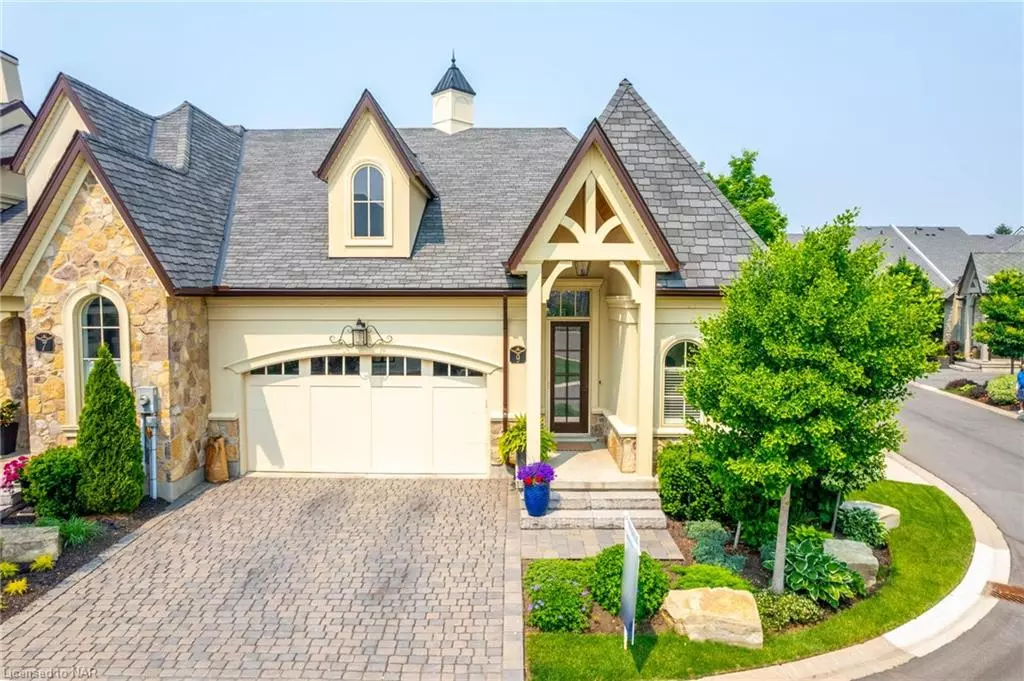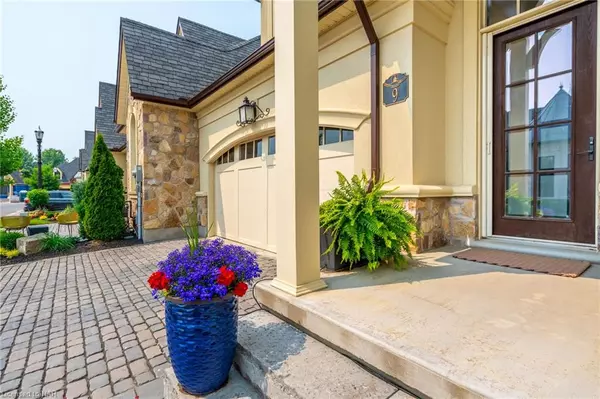$1,680,000
$1,695,000
0.9%For more information regarding the value of a property, please contact us for a free consultation.
9 Albion Way Niagara-on-the-lake, ON L0S 1J0
3 Beds
3 Baths
1,681 SqFt
Key Details
Sold Price $1,680,000
Property Type Townhouse
Sub Type Row/Townhouse
Listing Status Sold
Purchase Type For Sale
Square Footage 1,681 sqft
Price per Sqft $999
MLS Listing ID 40400930
Sold Date 06/20/23
Style Bungalow
Bedrooms 3
Full Baths 2
Half Baths 1
HOA Fees $130/mo
HOA Y/N Yes
Abv Grd Liv Area 2,678
Originating Board Niagara
Year Built 2018
Annual Tax Amount $6,400
Property Description
RARE offering in Niagara-on-the-Lake's highly coveted community, Royal Albion Place, in the heart of historic Old Town. Custom built by GATTA Homes, this END UNIT BUNGALOW sits proudly on a premium south-west facing lot on a dead end street!! Constructed using the finest in materials including 40-year shingles and handcrafted natural stone & stucco exterior, this property will check all your wants and must-haves for carefree and low-maintenance living. Just wait until you get inside and see the spacious, light and bright interior with walls of tall windows enhanced w/Silhouette blinds. 10' and 14' ceilings enhance the grandeur of this elite home with BLACK WALNUT hardwoods, 8' doors, 2 gas fireplaces, double French doors opening to the covered, screened porch which creates even more living space three seasons of the year. Enjoy your morning coffee or evening glass of Niagara's finest vintage in this space while watching the hummingbirds at the feeder and the roses blooming right before your eyes. Take a leisurely stroll around Old Town where you will enjoy the many culinary experiences, several award-winning spas, take in a play at the Shaw theatre and the Niagara-on-the-Lake golf course along the south shore of Lake Ontario. This home is tucked away from the hustle and bustle of NOTL's tourism traffic yet close enough that you and your guests can just step out your front door and walk to everything this Town is famous for. The elegant turret room on the main floor is being used as a sitting room retreat and can be used as a 2nd bedroom, office or study. The builder-finished basement has a large media room w/gas fireplace, large 3 piece bathroom and a guest bedroom. This is a close-knit community where neighbours help neighbours. NOTE: there is a road/common areas fee of $130/month.
Location
Province ON
County Niagara
Area Niagara-On-The-Lake
Zoning R1
Direction Niagara Stone Rd to Anne St, east to King St. Turn south to Cottage St, then turn right. Cottage St to Albion Way to #9.
Rooms
Basement Full, Partially Finished, Sump Pump
Kitchen 1
Interior
Interior Features Central Vacuum, Air Exchanger, Auto Garage Door Remote(s), Built-In Appliances, Ceiling Fan(s), Sewage Pump, Ventilation System
Heating Forced Air, Natural Gas
Cooling Central Air
Fireplaces Number 2
Fireplaces Type Family Room, Gas, Recreation Room
Fireplace Yes
Appliance Range, Instant Hot Water, Oven, Water Heater Owned, Built-in Microwave, Dishwasher, Dryer, Hot Water Tank Owned, Range Hood, Refrigerator, Washer, Wine Cooler
Laundry Main Level, Sink
Exterior
Exterior Feature Landscaped, Lawn Sprinkler System
Parking Features Attached Garage, Garage Door Opener
Garage Spaces 2.0
Roof Type Asphalt Shing
Porch Enclosed
Lot Frontage 47.0
Lot Depth 78.0
Garage Yes
Building
Lot Description Urban, Beach, Corner Lot, Cul-De-Sac, City Lot, Near Golf Course, Library, Marina, Park, Place of Worship, Quiet Area, Rec./Community Centre, Shopping Nearby
Faces Niagara Stone Rd to Anne St, east to King St. Turn south to Cottage St, then turn right. Cottage St to Albion Way to #9.
Foundation Poured Concrete
Sewer Sewer (Municipal)
Water Municipal
Architectural Style Bungalow
Structure Type Stucco
New Construction Yes
Others
HOA Fee Include Common Elements,Property Management Fees, Road Snow, Common Area Grass, Irrigation, Mgmt Fee
Senior Community false
Tax ID 469750005
Ownership Condominium
Read Less
Want to know what your home might be worth? Contact us for a FREE valuation!

Our team is ready to help you sell your home for the highest possible price ASAP

GET MORE INFORMATION





