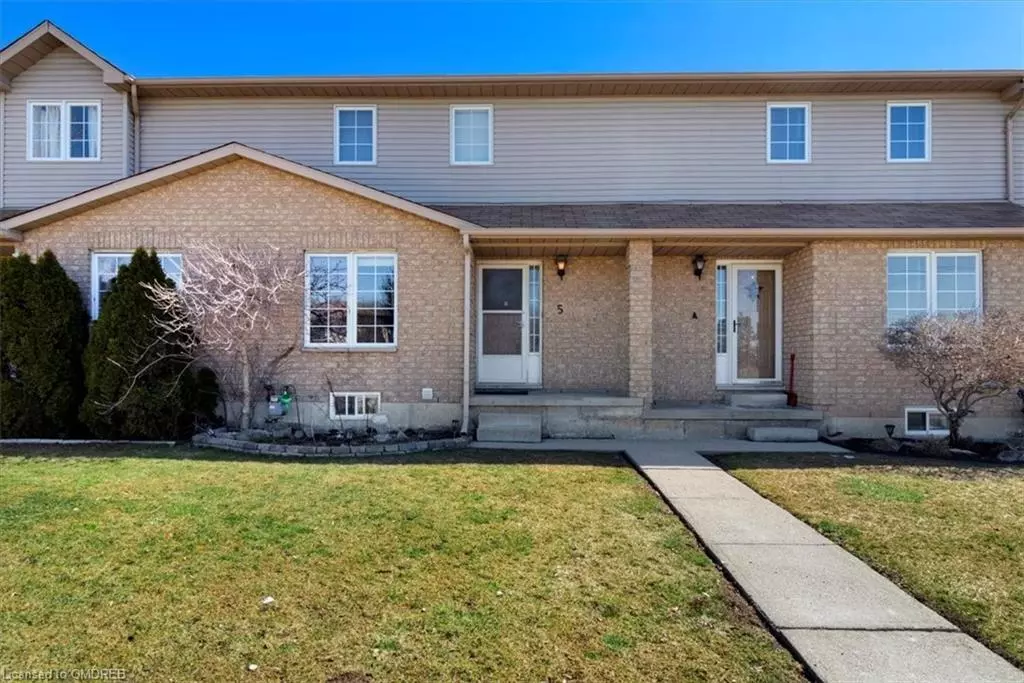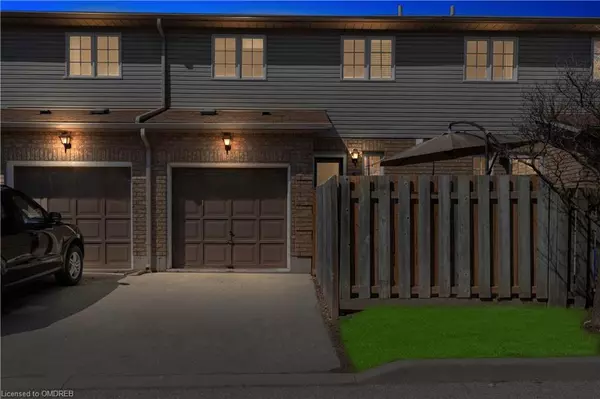$670,500
$679,999
1.4%For more information regarding the value of a property, please contact us for a free consultation.
12 Whitedeer Drive #5 Stoney Creek, ON L8J 3T4
3 Beds
3 Baths
1,269 SqFt
Key Details
Sold Price $670,500
Property Type Townhouse
Sub Type Row/Townhouse
Listing Status Sold
Purchase Type For Sale
Square Footage 1,269 sqft
Price per Sqft $528
MLS Listing ID 40431634
Sold Date 06/16/23
Style Two Story
Bedrooms 3
Full Baths 2
Half Baths 1
HOA Fees $206/mo
HOA Y/N Yes
Abv Grd Liv Area 1,269
Originating Board Oakville
Annual Tax Amount $2,980
Property Description
Welcome To 5-12 Whitedeer Rd Located In Highly Sought After Stoney Creek Mountain Community. This Amazing 2 Storey Upgraded Townhouse Offers 3 Bed 2.5 Bath Near Highly Rated Schools, Large Shopping Centres & Parks. Step Inside To Discover A Beautifully Bright Renovated Interior With Open Concept Layout, Complete With A Kitchen That Boasts Sleek Cabinetry, & Ample Storage Space With Walkout To Private Deck & Door To Garage. The Living/Dinning Room Is Filled With Large Windows, Upgraded Light Fixtures & New Flooring Throughout. While The Newly Carpeted Staircase Leads You To The Upper Level Where You'll Find Three Spacious Bedrooms & Newer Bathroom On Every Level. The Basement Was Professionally Finished In 2020 & Features A Home Office, Third Full Bathroom, A Spacious Family Room, & A Complete Laundry Room With Cabinetry & New Washer/Dryer 2022.Very Low Monthly Condo Fee Of $206, Makes This Home Very Affordable. A Must See Before It's Gone! Patio Deck & Air Conditioner 2019. Freshly Painted Great For The First Time Homebuyer Looking To Be Steps From Great Schools And All Daily Amenities. Lots Of Visitor Parking. Thank You For Showing.
Location
Province ON
County Hamilton
Area 50 - Stoney Creek
Zoning RM3-13
Direction Rymal Rd E To Whitedeer Rd
Rooms
Basement Full, Finished
Kitchen 1
Interior
Heating Forced Air
Cooling Central Air
Fireplace No
Window Features Window Coverings
Appliance Water Heater, Dishwasher, Dryer, Range Hood, Stove, Washer
Exterior
Parking Features Attached Garage, Garage Door Opener
Garage Spaces 1.0
Roof Type Asphalt Shing
Garage Yes
Building
Lot Description Urban, Ample Parking, Park, Public Parking, Public Transit, School Bus Route, Schools
Faces Rymal Rd E To Whitedeer Rd
Sewer Septic Tank
Water Municipal
Architectural Style Two Story
Structure Type Aluminum Siding, Brick
New Construction No
Others
Senior Community false
Tax ID 182300005
Ownership Condominium
Read Less
Want to know what your home might be worth? Contact us for a FREE valuation!

Our team is ready to help you sell your home for the highest possible price ASAP

GET MORE INFORMATION





