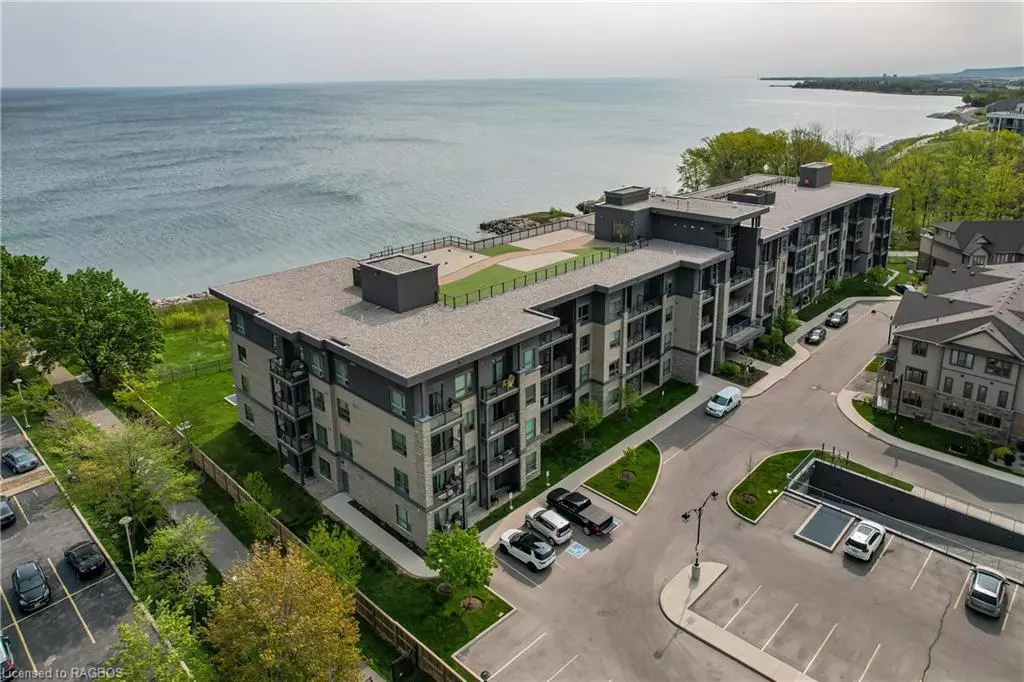$500,000
$529,000
5.5%For more information regarding the value of a property, please contact us for a free consultation.
35 Southshore Crescent #310 Stoney Creek, ON L8E 0J2
2 Beds
1 Bath
750 SqFt
Key Details
Sold Price $500,000
Property Type Condo
Sub Type Condo/Apt Unit
Listing Status Sold
Purchase Type For Sale
Square Footage 750 sqft
Price per Sqft $666
MLS Listing ID 40382943
Sold Date 06/13/23
Style 1 Storey/Apt
Bedrooms 2
Full Baths 1
HOA Fees $611/mo
HOA Y/N Yes
Abv Grd Liv Area 750
Originating Board Grey Bruce Owen Sound
Year Built 2016
Annual Tax Amount $3,685
Property Description
Here is your opportunity to live in luxury! Situated in the sought-after exclusive Waterfront Trails condominium complex in Stoney Creek. Rare end unit with stunning lake views, 2 bedrooms, gleaming hardwood floors, granite counters, and oversized windows. Experience lake life, walk or cycle on the waterfront trail, workout in the yoga studio, and entertain guests on the roof top patio or party room...the opportunities are endless. Easy access to the QEW, close to all amenities, transit, and city life. Explore Fifty Point Conservation Area and Hamilton/ Burlington beach front. Open the Door to Better Living Today!
Location
Province ON
County Hamilton
Area 51 - Stoney Creek
Zoning RM3-41, R6-5, RM3-40
Direction North Service Rd - Green Rd - Frances Ave - Southshore Cres.
Rooms
Kitchen 1
Interior
Interior Features Elevator
Heating Forced Air, Natural Gas
Cooling Central Air
Fireplace No
Window Features Window Coverings
Appliance Dishwasher, Dryer, Microwave, Refrigerator, Stove, Washer
Laundry In-Suite
Exterior
Exterior Feature Balcony, Year Round Living
Parking Features Exclusive
Garage Spaces 1.0
Pool None
Waterfront Description Lake/Pond
Roof Type Flat
Porch Open
Garage No
Building
Lot Description Urban, Beach, Cul-De-Sac, Marina, Park
Faces North Service Rd - Green Rd - Frances Ave - Southshore Cres.
Foundation Poured Concrete
Sewer Sewer (Municipal)
Water Municipal
Architectural Style 1 Storey/Apt
Structure Type Stone, Stucco
New Construction No
Others
HOA Fee Include Insurance,Building Maintenance,Common Elements,Heat,Parking,Property Management Fees,Water
Senior Community false
Tax ID 185410074
Ownership Condominium
Read Less
Want to know what your home might be worth? Contact us for a FREE valuation!

Our team is ready to help you sell your home for the highest possible price ASAP

GET MORE INFORMATION





