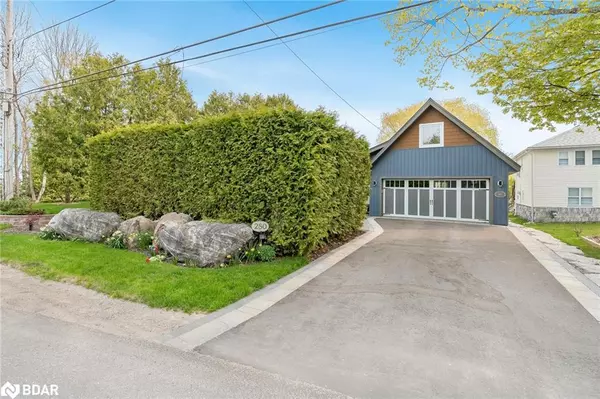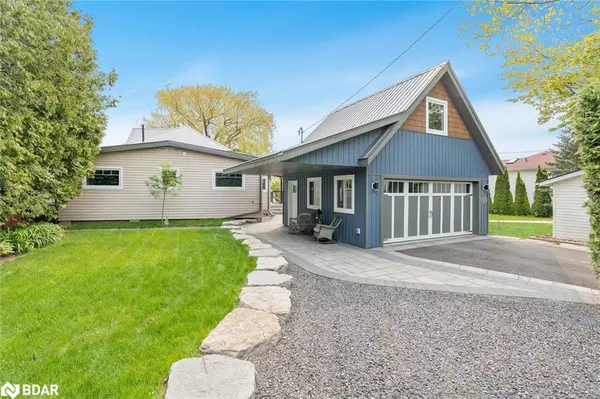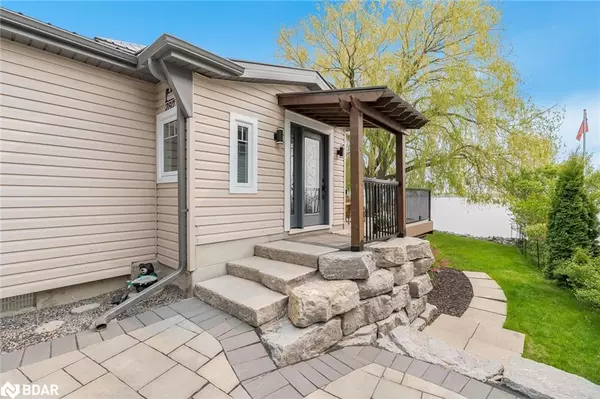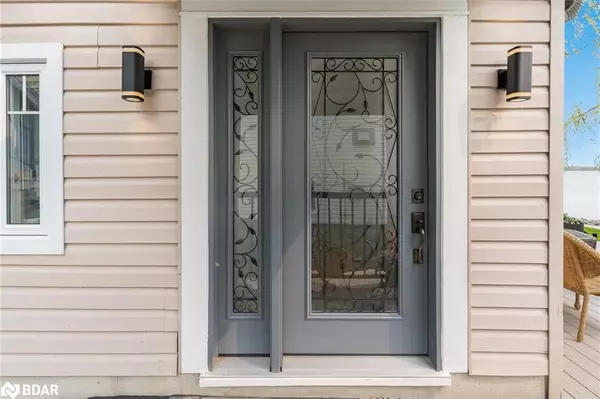$1,380,000
$1,499,900
8.0%For more information regarding the value of a property, please contact us for a free consultation.
280 Robins Point Road Tay, ON L0K 2A0
3 Beds
2 Baths
1,189 SqFt
Key Details
Sold Price $1,380,000
Property Type Single Family Home
Sub Type Single Family Residence
Listing Status Sold
Purchase Type For Sale
Square Footage 1,189 sqft
Price per Sqft $1,160
MLS Listing ID 40400406
Sold Date 06/12/23
Style 1.5 Storey
Bedrooms 3
Full Baths 2
Abv Grd Liv Area 1,189
Originating Board Barrie
Year Built 1945
Annual Tax Amount $3,905
Property Description
Top 5 Reasons You Will Love This Home: 1) If you are looking for a condo on the water but don't want the carrying fees, this home introduces a beautifully finished, move-in ready and fully renovated layout with 70' of waterfrontage on municipal services 2) Look no further with this low-maintenance home offering an inviting open-concept layout full of natural lighting and bay views, lovingly maintained with custom upgrades, a gorgeous Chef's kitchen showcasing heated flooring, unique tongue and groove ceiling enhanced by wooden beams, and a custom oak staircase, all while enjoying picturesque views from the walkout deck flaunting modern glass railings 3) Perfect for those looking to downsize and enjoy the lakeside, hosting two bedrooms on the main level and an upper level primary bedroom with a Juliet balcony boasting breathtaking views of the water, a built-in closet, and ensuite privilege 4) Enjoy the added benefit of a newly built, insulated and detached 2-car garage with an overhang, offering ample space to park cars or a boat with an unfinished loft space, presenting an ideal space for a home office or as a den 5) Located close to Highway 12 and 400 and just minutes to a selection of shopping opportunities, the LCBO, restaurants, local marinas, and more. Visit our website for more detailed information.
Location
Province ON
County Simcoe County
Area Tay
Zoning RS
Direction Osborne St/Robins Point Rd
Rooms
Basement Partial, Unfinished
Kitchen 1
Interior
Interior Features None
Heating Forced Air, Natural Gas
Cooling Central Air
Fireplaces Number 1
Fireplaces Type Electric
Fireplace Yes
Appliance Dishwasher, Dryer, Gas Oven/Range, Hot Water Tank Owned, Microwave, Range Hood, Refrigerator, Washer
Laundry Main Level
Exterior
Parking Features Detached Garage, Garage Door Opener, Asphalt
Garage Spaces 2.0
Waterfront Description Bay, East, Other, Lake Privileges
Roof Type Metal
Lot Frontage 68.81
Lot Depth 103.0
Garage Yes
Building
Lot Description Urban, Rectangular, Beach, Marina, Park, Quiet Area, School Bus Route
Faces Osborne St/Robins Point Rd
Foundation Concrete Block
Sewer Sewer (Municipal)
Water Municipal
Architectural Style 1.5 Storey
Structure Type Vinyl Siding
New Construction Yes
Others
Senior Community false
Tax ID 584890127
Ownership Freehold/None
Read Less
Want to know what your home might be worth? Contact us for a FREE valuation!

Our team is ready to help you sell your home for the highest possible price ASAP

GET MORE INFORMATION





