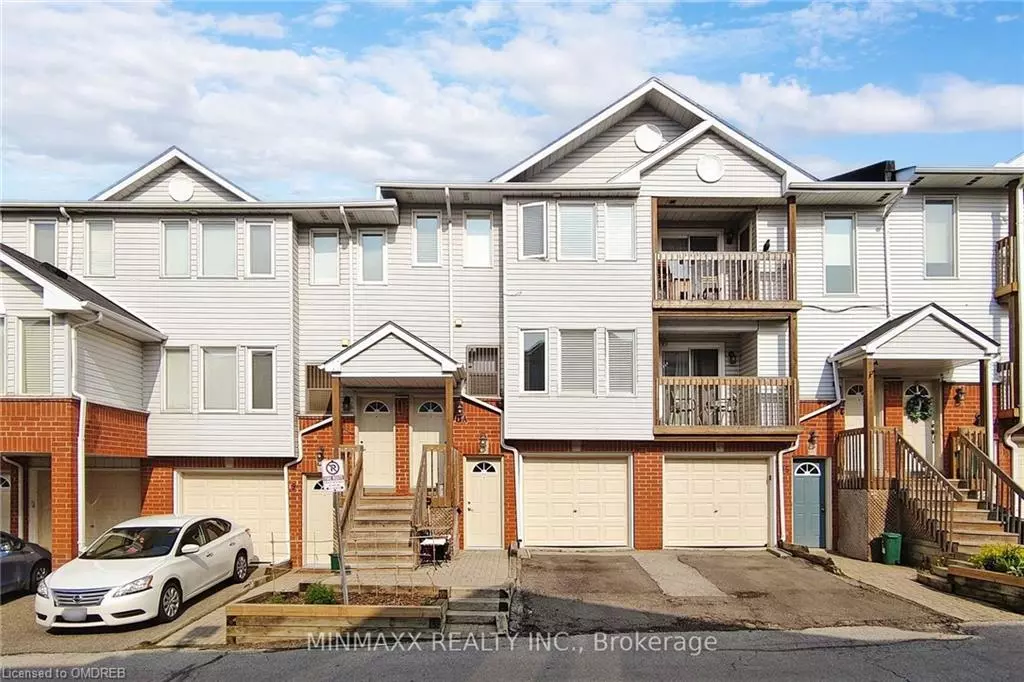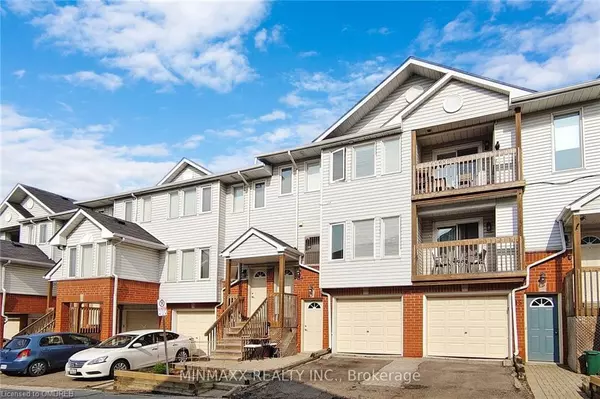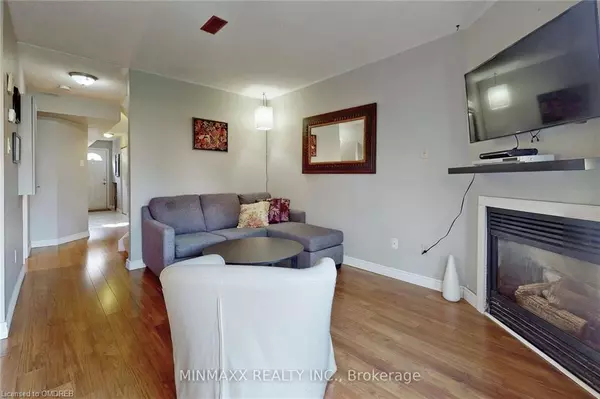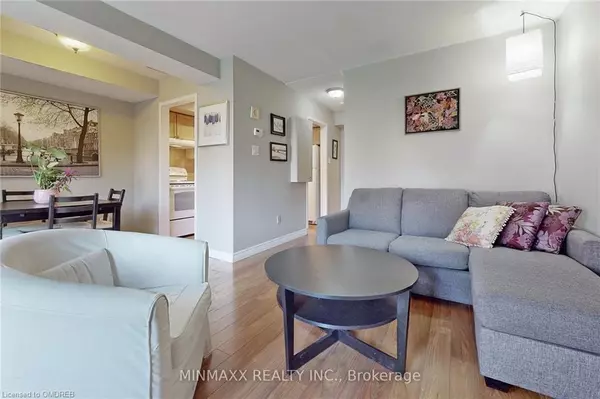$700,000
$598,000
17.1%For more information regarding the value of a property, please contact us for a free consultation.
11 Wylie Circle #50 Georgetown, ON L7G 5M1
3 Beds
3 Baths
1,220 SqFt
Key Details
Sold Price $700,000
Property Type Townhouse
Sub Type Row/Townhouse
Listing Status Sold
Purchase Type For Sale
Square Footage 1,220 sqft
Price per Sqft $573
MLS Listing ID 40425115
Sold Date 06/09/23
Style 3 Storey
Bedrooms 3
Full Baths 2
Half Baths 1
HOA Fees $338/mo
HOA Y/N Yes
Abv Grd Liv Area 1,220
Originating Board Oakville
Annual Tax Amount $2,481
Property Description
This One Is A Show Stopper! A Spacious Front Entrance, 2-Piece Powder Room & Laundry Welcomes You To This Adorable 3 Level, 3 Bedroom, 2.5 Bath, Townhome. Enjoy The Open Concept Layout With Combined Living/Dining Room With Easy Care Laminate Flooring & Gas Fireplace, Updated Kitchen & Walkout Yard. The 2nd Level Is Home To A Generous-Sized Master Bedroom With 4-Piece En-Suite, Walk-In Closet & Walkout Balcony. The 3rd Level Offers 2 Additional Good-Sized Bedrooms Both With Closets And Walkouts To Balconies.
Location
Province ON
County Halton
Area 3 - Halton Hills
Zoning RM2
Direction Mountainview/Stewart Maclaren
Rooms
Basement None
Kitchen 1
Interior
Interior Features None
Heating Fireplace(s), Forced Air, Natural Gas
Cooling Central Air
Fireplace Yes
Window Features Window Coverings
Appliance Dishwasher, Dryer, Refrigerator, Stove, Washer
Exterior
Parking Features Attached Garage, Built-In
Garage Spaces 1.0
Roof Type Asphalt Shing
Porch Open
Garage Yes
Building
Lot Description Urban, Hospital, Library, Park, Public Transit, Rec./Community Centre, Schools
Faces Mountainview/Stewart Maclaren
Sewer Sewer (Municipal)
Water Municipal
Architectural Style 3 Storey
Structure Type Brick
New Construction No
Others
HOA Fee Include Insurance,Common Elements,Parking
Senior Community false
Tax ID 255440050
Ownership Condominium
Read Less
Want to know what your home might be worth? Contact us for a FREE valuation!

Our team is ready to help you sell your home for the highest possible price ASAP

GET MORE INFORMATION





