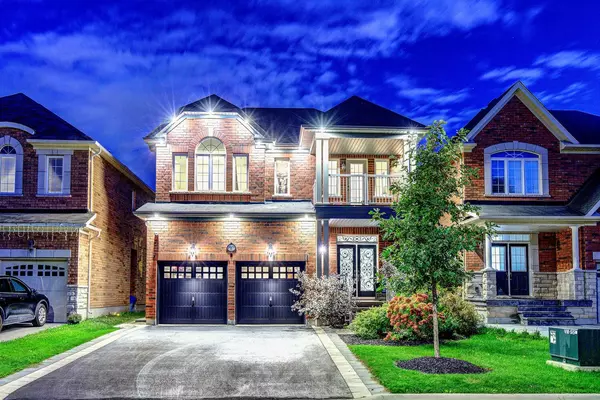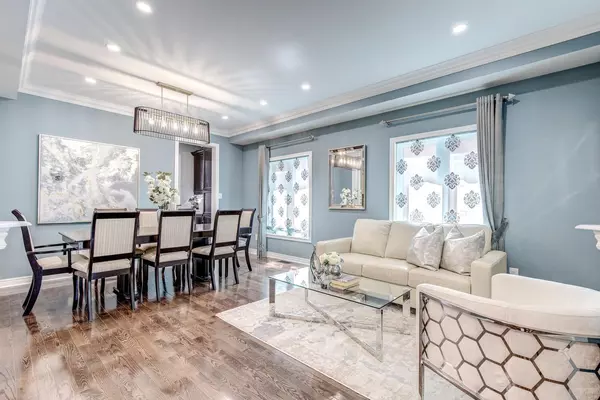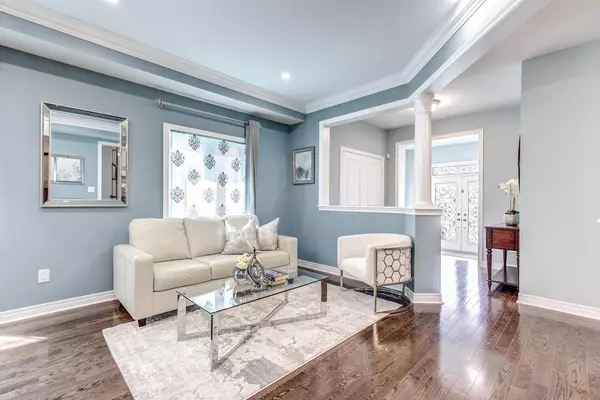$2,131,000
$1,888,000
12.9%For more information regarding the value of a property, please contact us for a free consultation.
90 Maverick CRES Vaughan, ON L6A 4L1
5 Beds
5 Baths
Key Details
Sold Price $2,131,000
Property Type Single Family Home
Sub Type Detached
Listing Status Sold
Purchase Type For Sale
Approx. Sqft 3000-3500
Subdivision Patterson
MLS Listing ID N6071748
Sold Date 07/18/23
Style 2-Storey
Bedrooms 5
Annual Tax Amount $7,288
Tax Year 2022
Property Sub-Type Detached
Property Description
Elegant Showcase! Stunning 4+1 Bed & 5-Bath Home Nestled On Premium Lot On Very Quiet & Desirable Crescent In Prestigious Patterson & Offering South Facing Backyard! Features 4600 SF Luxurious Space (3194 Sf A.G. + Fully Fin Bsmnt); Hardwood Flrs & 9 Ft Ceilings/M; Gourmet Kitchen w/Granite Counters, Breakfst Bar, Servery & Eat-In Area w/Walk-Out To Patio; Family Rm Open To Kitchen & w/Gas Fireplace, Pot Lights Inside & Outside; Elegant Dining & Living Rm; Iron Pickets; Chic Lights; 4 Spacious Bedrms (5-Bedrm Model, Could Be Converted Back Into 5 Bedrms) & 3 Full Baths/2nd Flr; 2nd Flr Family Rm/Liv Rm; Custom Window Covers; Custom Closet Organizers;Bright Space w/Loads Of Storage For Growing Families; 2 Fireplaces&2 Kitchens! Main Flr Laundry!Premium Landscaped Lot, Parks 6 Cars! Huge Fully Fenced South Side Yard w/Luxurious Patio w/Custom Lighting & Stone Side Walkway! Nanny/In-Law Suite In Fin Basement: Living Rm w/B/I Shelves, 2nd Kitchen,Bdrm w/Double Closets&3-Pc Bath! See 3-D!
Location
Province ON
County York
Community Patterson
Area York
Zoning Premium Sidewalk Free Lot!
Rooms
Family Room Yes
Basement Finished
Kitchen 2
Separate Den/Office 1
Interior
Cooling Central Air
Exterior
Parking Features Private Double
Garage Spaces 2.0
Pool None
Lot Frontage 40.03
Lot Depth 104.99
Total Parking Spaces 6
Read Less
Want to know what your home might be worth? Contact us for a FREE valuation!

Our team is ready to help you sell your home for the highest possible price ASAP
GET MORE INFORMATION





