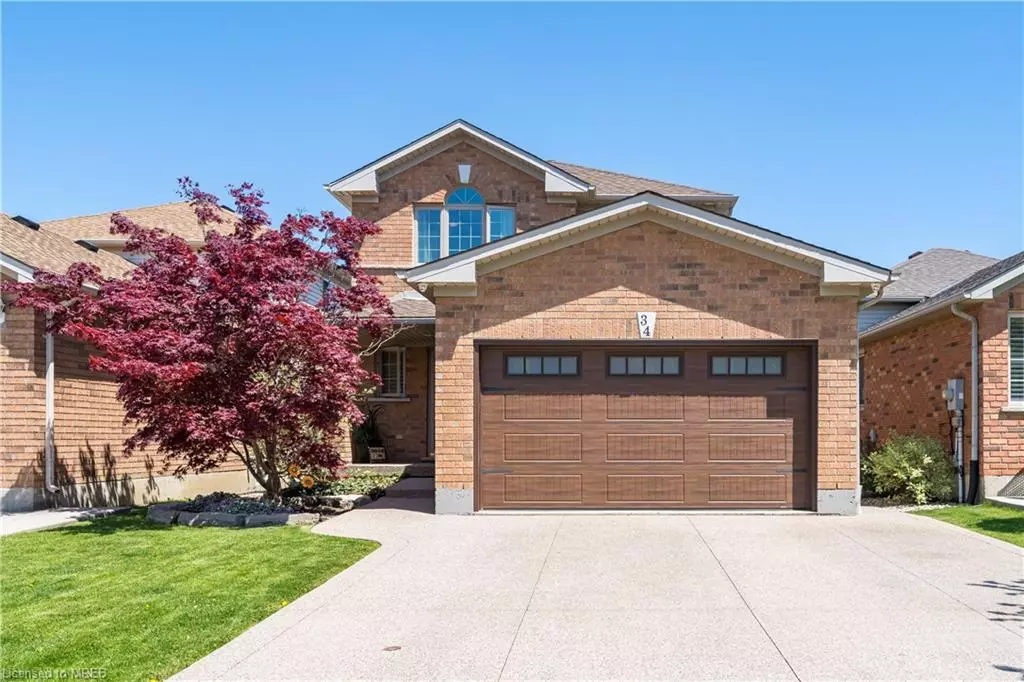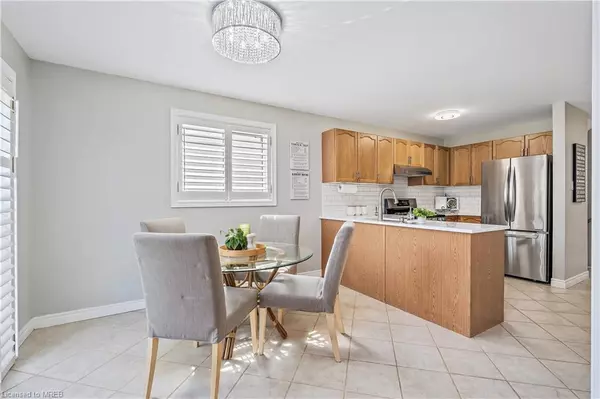$927,000
$949,000
2.3%For more information regarding the value of a property, please contact us for a free consultation.
34 Shadyglen Drive Stoney Creek, ON L8J 3W7
3 Beds
4 Baths
1,398 SqFt
Key Details
Sold Price $927,000
Property Type Single Family Home
Sub Type Single Family Residence
Listing Status Sold
Purchase Type For Sale
Square Footage 1,398 sqft
Price per Sqft $663
MLS Listing ID 40421514
Sold Date 06/07/23
Style Two Story
Bedrooms 3
Full Baths 3
Half Baths 1
Abv Grd Liv Area 1,398
Originating Board Mississauga
Annual Tax Amount $4,268
Property Description
Don’t miss this opportunity to own a home in Stoney Creek’s desired Leckie Park neighbourhood. This beautiful home offers loads of recent updates and plenty of space for a family to enjoy. The main level boasts an open concept layout, creating a seamless flow between the living room, dining area, and kitchen. The kitchen has stainless steel appliances, gas stove, new quartz countertops and walk-out to private fenced yard, patio and BBQ hut area. The home has recently had the lighting upgraded to LED fixtures, nest co2/fire "nest protect" and California shutters throughout. Upstairs, you will find 2 good-sized bedrooms, updated main bath, large primary bedroom w/ 4pc ensuite recently renovated w/ quartz countertops in 2022. The basement of this home has been fully finished to provide additional living space, making it a great recreation room. The basement has a 3 pc bathroom, also a separate laundry area with new washing machine 2023 and ample storage space.. The property is nicely landscaped with exposed aggregate double wide driveway. The 1.5 car garage has been upgraded with insulated garage door in 2022, upgraded garage electrical, garage heater making this an extension of the living space. Close to all amenities, schools, Linc/Red hill, shopping and more!!! Book your showing today!!
Location
Province ON
County Hamilton
Area 50 - Stoney Creek
Zoning Single Family Residential
Direction Shadyglen Drive and Gatestone Drive
Rooms
Other Rooms Shed(s), Other
Basement Full, Finished
Kitchen 1
Interior
Interior Features Central Vacuum, Auto Garage Door Remote(s)
Heating Forced Air
Cooling Central Air
Fireplace No
Window Features Window Coverings
Appliance Water Heater, Dishwasher, Dryer, Freezer, Gas Stove, Refrigerator, Washer
Laundry In Basement
Exterior
Parking Features Attached Garage, Garage Door Opener
Garage Spaces 1.5
Roof Type Shingle
Lot Frontage 34.0
Lot Depth 107.0
Garage Yes
Building
Lot Description Urban, Park
Faces Shadyglen Drive and Gatestone Drive
Foundation Concrete Perimeter
Sewer Sewer (Municipal)
Water Municipal
Architectural Style Two Story
Structure Type Brick
New Construction No
Others
Senior Community false
Tax ID 170870614
Ownership Freehold/None
Read Less
Want to know what your home might be worth? Contact us for a FREE valuation!

Our team is ready to help you sell your home for the highest possible price ASAP

GET MORE INFORMATION





