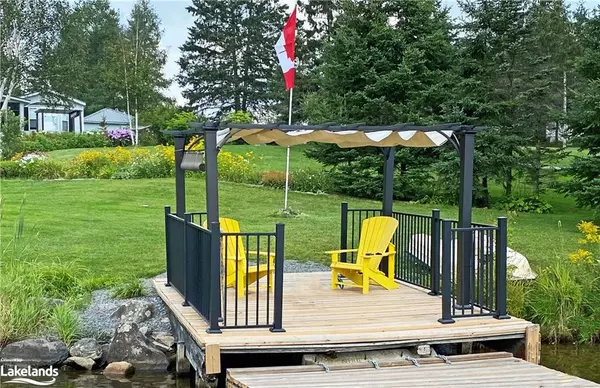$650,000
$649,000
0.2%For more information regarding the value of a property, please contact us for a free consultation.
10 Lakeside Drive Mckellar, ON P2A 0B4
2 Beds
1 Bath
1,200 SqFt
Key Details
Sold Price $650,000
Property Type Single Family Home
Sub Type Single Family Residence
Listing Status Sold
Purchase Type For Sale
Square Footage 1,200 sqft
Price per Sqft $541
MLS Listing ID 40396985
Sold Date 06/06/23
Style Bungalow
Bedrooms 2
Full Baths 1
Abv Grd Liv Area 1,200
Originating Board The Lakelands
Year Built 1995
Annual Tax Amount $1,400
Lot Size 0.850 Acres
Acres 0.85
Property Description
GORGEOUS GENTLY SLOPING LAKE MANITOUWABING WATERFRONT! AFFORDABLE WAY TO ENJOY YEAR ROUND LAKEFRONT LIVING or BUILD YOUR DREAM LAKE HOUSE HERE! Spacious 2 bedroom + den manufactured bungalow fully winterized for 4 season enjoyment, Features newer updated windows, Forced air propane furnace, Open concept design with large eat-in kitchen, Cozy Den or optional guest room addition, Fabulous sunroom with Weatherall windows to enjoy those long summer nights bug-free, Peaceful Lake Views over Robinson Bay, Detached workshop with hydro + Utility garage, Bunkie/storage w hydro, Easy access shoreline with gradual slope to water's edge, Deep water for dockage & swimming, Enjoy Golf at ’The Ridge at Manitou’, Miles of Boating & Fishing Enjoyment, MAKE YOUR WATERFRONT DREAM A REALITY!
Location
Province ON
County Parry Sound
Area Mckellar
Zoning WF5
Direction Hwy 124 North to Centre Rd to Lakeside Drive
Rooms
Basement None
Kitchen 1
Interior
Interior Features Ceiling Fan(s), Water Meter
Heating Airtight Stove, Forced Air-Propane
Cooling None
Fireplaces Type Propane
Fireplace Yes
Appliance Dishwasher, Dryer, Freezer, Refrigerator, Stove, Washer
Laundry Main Level
Exterior
Exterior Feature Landscaped, Storage Buildings, Year Round Living
Parking Features Detached Garage
Waterfront Description Lake, South, West, Other, Lake Privileges
View Y/N true
View Lake, Panoramic
Roof Type Metal
Porch Deck
Lot Frontage 100.0
Lot Depth 360.49
Garage Yes
Building
Lot Description Rural, Irregular Lot, Near Golf Course, Hospital, Landscaped, Major Anchor, Marina, Place of Worship, Quiet Area, Rec./Community Centre, School Bus Route
Faces Hwy 124 North to Centre Rd to Lakeside Drive
Foundation Pillar/Post/Pier
Sewer Septic Approved
Water Drilled Well
Architectural Style Bungalow
Structure Type Vinyl Siding
New Construction No
Others
Senior Community false
Tax ID 521280800
Ownership Freehold/None
Read Less
Want to know what your home might be worth? Contact us for a FREE valuation!

Our team is ready to help you sell your home for the highest possible price ASAP

GET MORE INFORMATION





