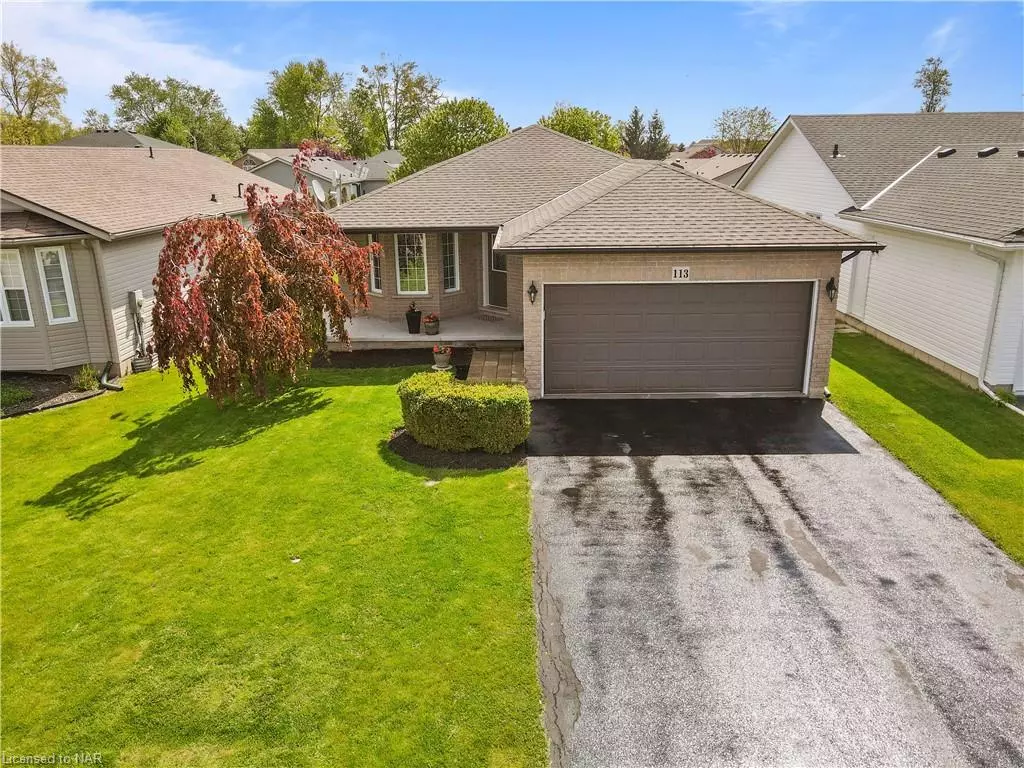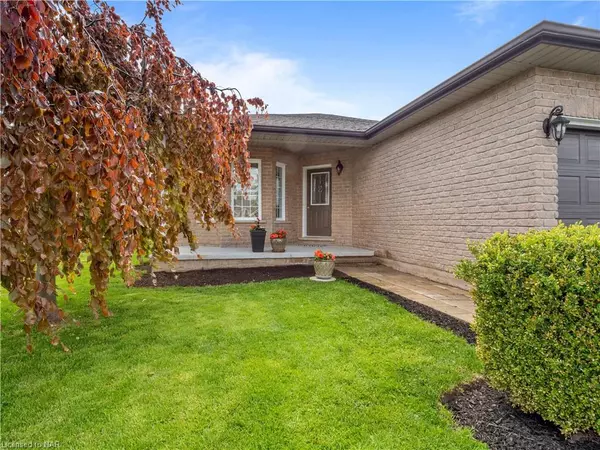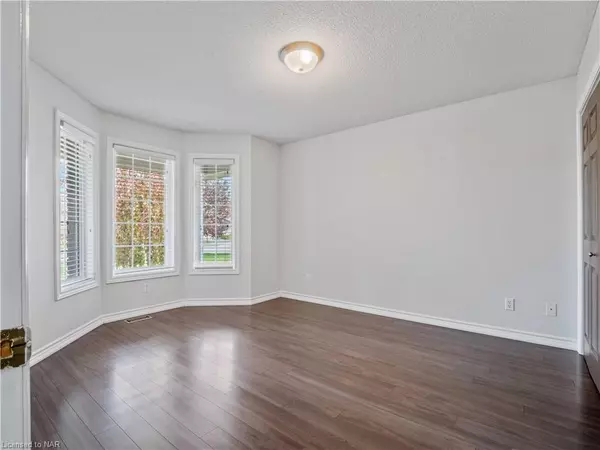$646,000
$649,900
0.6%For more information regarding the value of a property, please contact us for a free consultation.
113 Rochelle Crescent Ridgeway, ON L0S 1N0
2 Beds
2 Baths
1,235 SqFt
Key Details
Sold Price $646,000
Property Type Single Family Home
Sub Type Single Family Residence
Listing Status Sold
Purchase Type For Sale
Square Footage 1,235 sqft
Price per Sqft $523
MLS Listing ID 40415374
Sold Date 06/05/23
Style Bungalow
Bedrooms 2
Full Baths 2
Abv Grd Liv Area 1,235
Originating Board Niagara
Annual Tax Amount $3,321
Property Description
Your search is over for that 2 bedroom, 2 bath bungalow located in the quaint town of Ridgeway, just minutes to Beautiful crystal beach, Friendship Trail and downtown where you will be greeted with art galleries, shops, dining and so much more. This is Niagara's hidden gem. From your front covered porch you enter into the main floor which consists of a primary bedroom with its own 4pc ensuite and walk-in closet, an eat in kitchen with an open concept layout to the living room and dining area which includes a convenient walk-out to the yard and covered deck for entertaining. Also included on the main level is another 4 pc bath and laundry room off the kitchen with inside entry from the garage. The lower level is unfinished and just awaiting your personal touches. Some Extra Features included are mostly newer appliances, Roof shingles(2017) with 50 year warranty, Generac 11,000 watts Gas Generator, owned water heater, R/I bath in the basement to name a few. Ready for immediate occupancy.
Location
Province ON
County Niagara
Area Fort Erie
Zoning R2
Direction RIDGE RD. TO FRANCES
Rooms
Basement Full, Unfinished
Kitchen 1
Interior
Interior Features Auto Garage Door Remote(s)
Heating Forced Air, Natural Gas
Cooling Central Air
Fireplace No
Window Features Window Coverings
Appliance Water Heater Owned, Dryer, Microwave, Refrigerator, Stove, Washer
Exterior
Parking Features Attached Garage
Garage Spaces 1.0
Roof Type Asphalt Shing
Porch Deck
Lot Frontage 49.0
Lot Depth 112.0
Garage Yes
Building
Lot Description Urban, Beach, City Lot, Schools, Shopping Nearby
Faces RIDGE RD. TO FRANCES
Foundation Poured Concrete
Sewer Sewer (Municipal)
Water Municipal
Architectural Style Bungalow
Structure Type Brick, Vinyl Siding
New Construction No
Others
Senior Community false
Tax ID 641850194
Ownership Freehold/None
Read Less
Want to know what your home might be worth? Contact us for a FREE valuation!

Our team is ready to help you sell your home for the highest possible price ASAP

GET MORE INFORMATION





