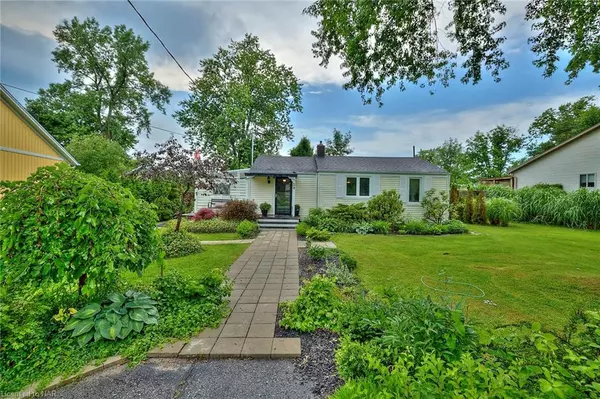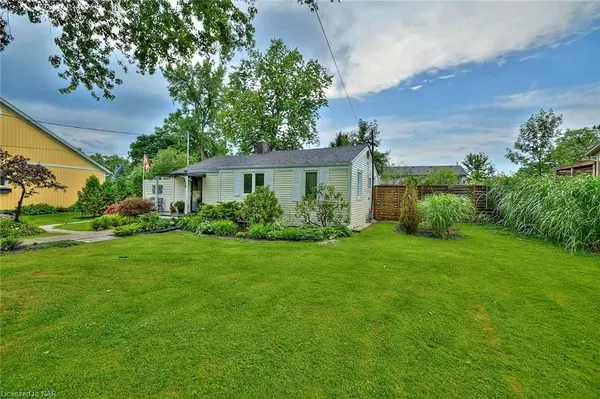$429,000
$429,000
For more information regarding the value of a property, please contact us for a free consultation.
29 Burleigh Road S Ridgeway, ON L0S 1N0
2 Beds
1 Bath
900 SqFt
Key Details
Sold Price $429,000
Property Type Single Family Home
Sub Type Single Family Residence
Listing Status Sold
Purchase Type For Sale
Square Footage 900 sqft
Price per Sqft $476
MLS Listing ID 40424653
Sold Date 06/02/23
Style Bungalow
Bedrooms 2
Full Baths 1
Abv Grd Liv Area 900
Originating Board Niagara
Year Built 1944
Annual Tax Amount $2,164
Property Description
YEAR ROUND COTTAGE HOME located steps away from the shores of Lake Erie at the end of Burleigh Rd, this adorable 2-bedroom cottage comes with a 1-bedroom backyard bunkie for guests and large outdoor space. Enjoy the lake breezes from the 3-season sunroom or the backyard decks and private sitting areas amongst the mature trees, gardens and paths. Interior features include light filled rooms, creative use of space and cottage style as well as a dining room fireplace and window seating, kitchen peninsula, living room barn doors, sliding doors to the sunroom and wood accent walls. Recent updates include new wiring, new eavestroughs, new windows and new fence on sides. Located within seconds of Burleigh Rd beach and a 5-minute walk to Bernard Beach. It’s a 10-minute walk to Downtown Ridgeway’s shops and restaurants or the 26km Friendship Trail and only a 2-minute drive to Crystal Beach’s lakeside amenities.
Location
Province ON
County Niagara
Area Fort Erie
Zoning R1
Direction Thunder Bay Rd, turn south on Burleigh Rd South.
Rooms
Other Rooms Shed(s)
Basement Crawl Space, Unfinished
Kitchen 1
Interior
Heating Electric
Cooling None
Fireplaces Number 1
Fireplaces Type Gas
Fireplace Yes
Appliance Instant Hot Water, Water Heater Owned, Dishwasher, Dryer, Microwave, Refrigerator, Stove, Washer
Laundry Laundry Closet, Main Level
Exterior
Parking Features Asphalt
Waterfront Description Lake/Pond
Roof Type Shingle
Porch Deck
Lot Frontage 80.0
Lot Depth 113.0
Garage No
Building
Lot Description Urban, Rectangular, City Lot, Open Spaces, Schools, Shopping Nearby, Trails
Faces Thunder Bay Rd, turn south on Burleigh Rd South.
Foundation Concrete Block
Sewer Sewer (Municipal)
Water Municipal
Architectural Style Bungalow
Structure Type Vinyl Siding
New Construction No
Schools
Elementary Schools John Brant Ps / St George Cs
High Schools Gfess Ps / Lakeshore Cs
Others
Senior Community false
Tax ID 641880321
Ownership Freehold/None
Read Less
Want to know what your home might be worth? Contact us for a FREE valuation!

Our team is ready to help you sell your home for the highest possible price ASAP

GET MORE INFORMATION





