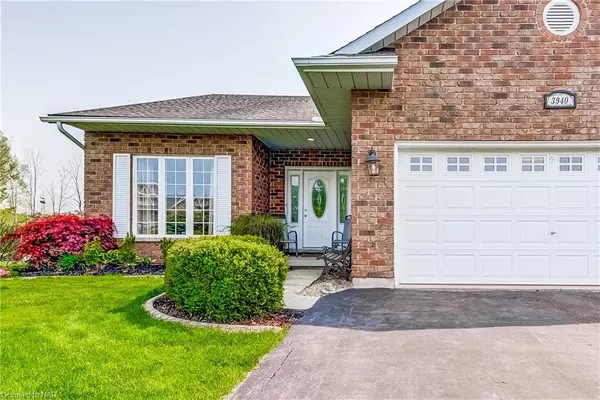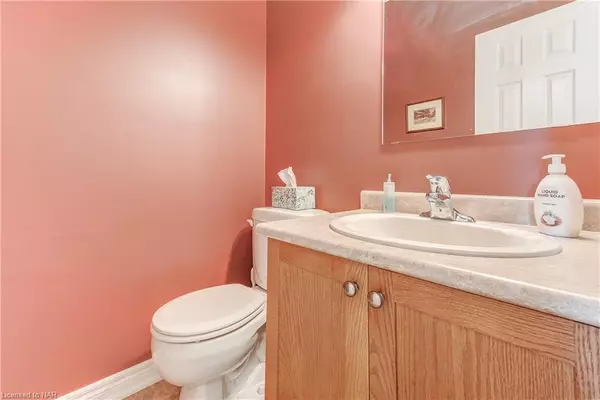$749,000
$749,000
For more information regarding the value of a property, please contact us for a free consultation.
3940 Christina Court Ridgeway, ON L0S 1N0
4 Beds
3 Baths
1,543 SqFt
Key Details
Sold Price $749,000
Property Type Single Family Home
Sub Type Single Family Residence
Listing Status Sold
Purchase Type For Sale
Square Footage 1,543 sqft
Price per Sqft $485
MLS Listing ID 40424097
Sold Date 06/03/23
Style Bungalow
Bedrooms 4
Full Baths 2
Half Baths 1
Abv Grd Liv Area 1,543
Originating Board Niagara
Annual Tax Amount $4,704
Property Description
CUSTOM BUILD WITH ATTENTION TO DETAIL. Top of the line finishes with Maple kitchen cabinetry, oversized pantry and bar height counter. Substantial millwork and trim throughout with cathedral ceilings and patio doors overlooking your pie shaped lot with no rear neighbours. Master suite with 5pc bath, walk-in closet and large bright windows. Other features that make this bungalow “easy living” is the main floor laundry, extensive kitchen storage, fully finished rec room with 2 more bedrooms and a beautiful 4pc bath. Exterior has beautiful street presence with lush manicured mature landscaping and a beautiful deck to enjoy sunrise and stunning sunsets.
Location
Province ON
County Niagara
Area Fort Erie
Zoning R1
Direction Sodom to Christina
Rooms
Basement Full, Finished
Kitchen 1
Interior
Interior Features Auto Garage Door Remote(s)
Heating Forced Air, Natural Gas
Cooling Central Air
Fireplace No
Appliance Dishwasher, Refrigerator, Stove
Exterior
Exterior Feature Backs on Greenbelt
Parking Features Attached Garage
Garage Spaces 2.0
Roof Type Asphalt
Porch Deck
Lot Frontage 46.0
Lot Depth 196.0
Garage Yes
Building
Lot Description Urban, Cul-De-Sac, School Bus Route, Schools
Faces Sodom to Christina
Foundation Poured Concrete
Sewer Sewer (Municipal)
Water Municipal-Metered
Architectural Style Bungalow
Structure Type Brick, Vinyl Siding
New Construction No
Others
Senior Community false
Tax ID 641760351
Ownership Freehold/None
Read Less
Want to know what your home might be worth? Contact us for a FREE valuation!

Our team is ready to help you sell your home for the highest possible price ASAP

GET MORE INFORMATION





