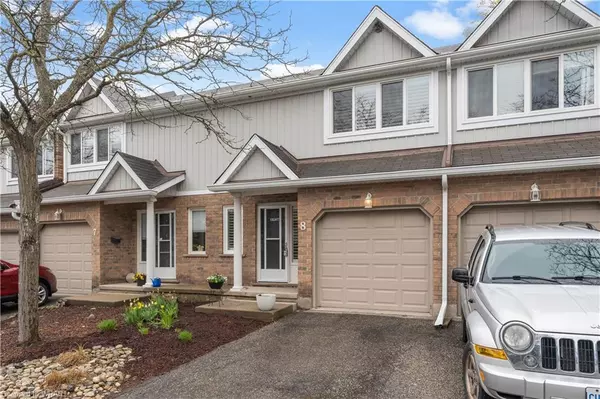$585,000
$599,900
2.5%For more information regarding the value of a property, please contact us for a free consultation.
524 Beechwood Drive #8 Waterloo, ON N2T 2G9
2 Beds
3 Baths
1,368 SqFt
Key Details
Sold Price $585,000
Property Type Townhouse
Sub Type Row/Townhouse
Listing Status Sold
Purchase Type For Sale
Square Footage 1,368 sqft
Price per Sqft $427
MLS Listing ID 40423866
Sold Date 06/02/23
Style Two Story
Bedrooms 2
Full Baths 2
Half Baths 1
HOA Fees $705/mo
HOA Y/N Yes
Abv Grd Liv Area 1,368
Originating Board Waterloo Region
Year Built 1988
Annual Tax Amount $2,772
Property Description
Low maintenance living has never looked better! Welcome to #8-524 Beechwood Drive in Waterloo. Tucked away in this sought after neighbourhood, this condo townhome has a lot to offer. Through the front door, you will be greeted with your foyer with access to your attached single garage. Newer luxury vinyl plank flooring will guide you to the powder room, and into the heart of the home. The living room offers generous space, a built-in electric fireplace, and a distinctive feature wall. You will be delighted to find two areas to sit and eat; one at the rear window with views to the backyard, and a larger area by the custom-built corner desk perfect for those working from home. The galley kitchen showcases stainless steel built-in appliances, quartz countertops, and subway tile backsplash. The modern accent wall in the front foyer leads you upstairs where you will find the oversized primary bedroom with not one, not two, but three separate closets and an updated 3pc ensuite with step-in shower and leathered quartz vanity. Down the hall another generously sized bedroom can be found with a walk-in closet, a large window overlooking the rear yard, and another updated 4pc bathroom (with a designated makeup nook in the vanity). California shutters have been installed throughout every window on the main and second floor of this unit and offer great convenience and style. The fully finished basement gives you even more living space and houses your laundry area along with a large Lshaped recreation room. The backyard offers the perfect amount of space to relax, hang-out with friends, or even barbecue, and the private pool across the street ensures you always stay cool in the warmer months! These units don't come up for sale often so don't miss your opportunity to call Unit #8 at 524 Beechwood your home! Book your private viewing today!
Location
Province ON
County Waterloo
Area 4 - Waterloo West
Zoning R8
Direction Fischer-Hallman to Erb Street West, take right on Beechwood Drive, property is on the right side
Rooms
Basement Full, Finished
Kitchen 1
Interior
Interior Features Auto Garage Door Remote(s), Built-In Appliances
Heating Forced Air, Natural Gas
Cooling Central Air
Fireplaces Type Electric
Fireplace Yes
Window Features Window Coverings
Appliance Water Heater Owned, Water Softener, Dishwasher, Microwave, Refrigerator, Stove
Laundry In-Suite
Exterior
Parking Features Attached Garage, Garage Door Opener, Asphalt
Garage Spaces 1.0
Fence Fence - Partial
Pool In Ground
Roof Type Asphalt Shing
Garage Yes
Building
Lot Description Urban, Hospital, Library, Major Anchor, Park, Place of Worship, Public Transit, Rec./Community Centre, Schools, Shopping Nearby
Faces Fischer-Hallman to Erb Street West, take right on Beechwood Drive, property is on the right side
Foundation Poured Concrete
Sewer Sewer (Municipal)
Water Municipal
Architectural Style Two Story
Structure Type Aluminum Siding, Brick
New Construction Yes
Schools
Elementary Schools Mary Johnston P.S. / St. Nicholas Catholic School
High Schools Laurel Heights S.S / Resurrection Catholic S.S
Others
HOA Fee Include Insurance,Building Maintenance,Maintenance Grounds,Parking,Trash,Property Management Fees,Snow Removal,Water
Senior Community false
Tax ID 231360008
Ownership Condominium
Read Less
Want to know what your home might be worth? Contact us for a FREE valuation!

Our team is ready to help you sell your home for the highest possible price ASAP

GET MORE INFORMATION





