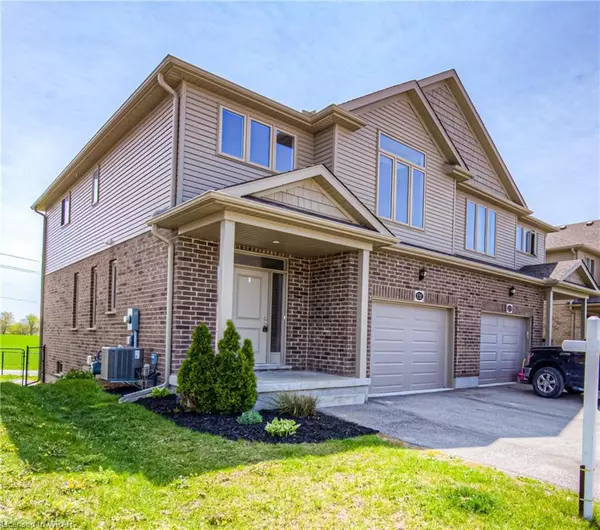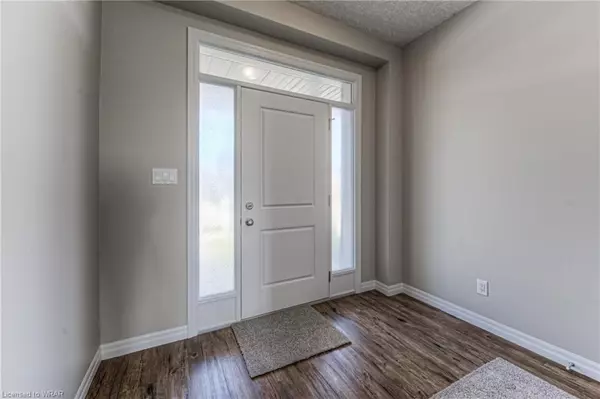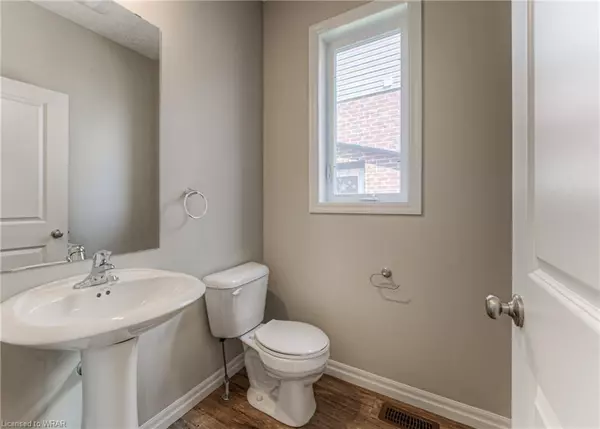$785,000
$785,000
For more information regarding the value of a property, please contact us for a free consultation.
131 Village Road Wellesley, ON N0B 2T0
3 Beds
3 Baths
1,860 SqFt
Key Details
Sold Price $785,000
Property Type Single Family Home
Sub Type Single Family Residence
Listing Status Sold
Purchase Type For Sale
Square Footage 1,860 sqft
Price per Sqft $422
MLS Listing ID 40398620
Sold Date 05/30/23
Style Two Story
Bedrooms 3
Full Baths 2
Half Baths 1
Abv Grd Liv Area 1,860
Originating Board Waterloo Region
Year Built 2019
Annual Tax Amount $3,344
Property Description
This large 1860 sqft semi on a quiet street in the quaint village of Wellesley is just what you have been waiting for. This bright open concept home features luxury vinyl plank floor throughout the main floor. The classic custom Kitchen with ample cabinetry overlooks dinette with walkout to deck. Upstairs you will be impressed with the oversized 19 x 13 ft family room, the separate Primary Bedroom with walk in closet and 3pc ensuite as well as the 2 child’s bedrooms and 4pc main bath. The unfinished basement with full walkout is perfect for the future rec room or multi generational living. Ample parking, central air and all appliances are included. Wellesley offers that safe, quiet lifestyle that is so sought after but still only a short drive to Costco and the board walk in Waterloo. This is truly the best of both worlds. Book your showing today, your family deserves it!
Location
Province ON
County Waterloo
Area 5 - Woolwich And Wellesley Township
Zoning UR-13
Direction Gerber Meadows to Village
Rooms
Basement Development Potential, Walk-Out Access, Full, Unfinished
Kitchen 1
Interior
Interior Features Auto Garage Door Remote(s), In-law Capability, Rough-in Bath
Heating Forced Air, Natural Gas
Cooling Central Air
Fireplace No
Appliance Dishwasher, Dryer, Range Hood, Refrigerator, Stove, Washer
Exterior
Parking Features Attached Garage, Garage Door Opener, Asphalt
Garage Spaces 1.0
Fence Fence - Partial
Roof Type Asphalt Shing
Porch Deck
Lot Frontage 30.0
Lot Depth 131.0
Garage Yes
Building
Lot Description Urban, Library, Park, Place of Worship, Playground Nearby, Quiet Area, Rec./Community Centre, Schools
Faces Gerber Meadows to Village
Foundation Poured Concrete
Sewer Sewer (Municipal)
Water Municipal-Metered
Architectural Style Two Story
Structure Type Brick, Vinyl Siding
New Construction No
Others
Senior Community false
Tax ID 221700801
Ownership Freehold/None
Read Less
Want to know what your home might be worth? Contact us for a FREE valuation!

Our team is ready to help you sell your home for the highest possible price ASAP

GET MORE INFORMATION





