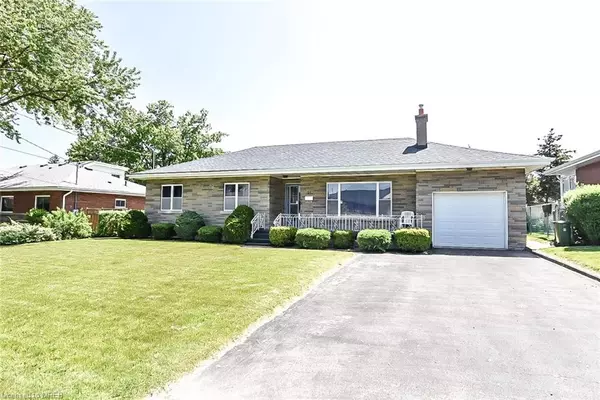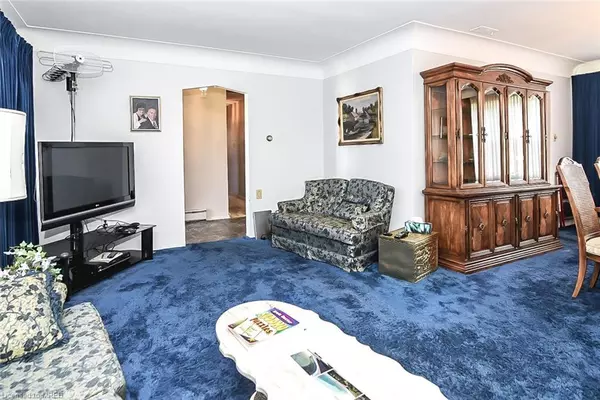$775,000
$749,900
3.3%For more information regarding the value of a property, please contact us for a free consultation.
23 Bonita Drive Stoney Creek, ON L8G 2X2
3 Beds
2 Baths
1,230 SqFt
Key Details
Sold Price $775,000
Property Type Single Family Home
Sub Type Single Family Residence
Listing Status Sold
Purchase Type For Sale
Square Footage 1,230 sqft
Price per Sqft $630
MLS Listing ID 40426191
Sold Date 05/27/23
Style Bungalow
Bedrooms 3
Full Baths 2
Abv Grd Liv Area 1,230
Originating Board Mississauga
Year Built 1965
Annual Tax Amount $4,500
Property Description
Mature Home Nestled Escarpment And Downtown Stoney Creek, This Spacious Bungalow Is
Convenient To Schools, Shopping, Great Home For Renovators . Roof(2017) A/C Unit (2019) Boiler
( 2019) and Featuring Generac Generatr that power entire house in the event of pwer Loss,Spacious
Rooms Original Hardwood Floors under shag Carpeting, Three Spacious Bedrooms. The Finished
Lower Level Offers Plenty Of Addition Space Including A Family Or Rec Room, Office, And
3-Piece Bath. Inground Pool Perfect For Family Or Entertaining Offers Escarpment Views.Must
View to be Pleasantly Surprised
Location
Province ON
County Hamilton
Area 51 - Stoney Creek
Zoning Single Family
Direction King/Gray
Rooms
Basement Full, Partially Finished
Kitchen 1
Interior
Interior Features Central Vacuum, Built-In Appliances
Heating Gas Hot Water
Cooling Central Air
Fireplaces Number 1
Fireplace Yes
Appliance Oven, Built-in Microwave, Dishwasher, Dryer, Refrigerator, Washer
Laundry In Bathroom
Exterior
Parking Features Attached Garage, Gravel
Garage Spaces 1.0
Utilities Available Natural Gas Connected
Roof Type Asphalt Shing
Lot Frontage 75.0
Garage Yes
Building
Lot Description Urban, City Lot, Schools, Shopping Nearby
Faces King/Gray
Foundation Block
Sewer Shared
Water Municipal
Architectural Style Bungalow
Structure Type Brick, Cement Siding
New Construction No
Others
Senior Community false
Ownership Freehold/None
Read Less
Want to know what your home might be worth? Contact us for a FREE valuation!

Our team is ready to help you sell your home for the highest possible price ASAP

GET MORE INFORMATION





