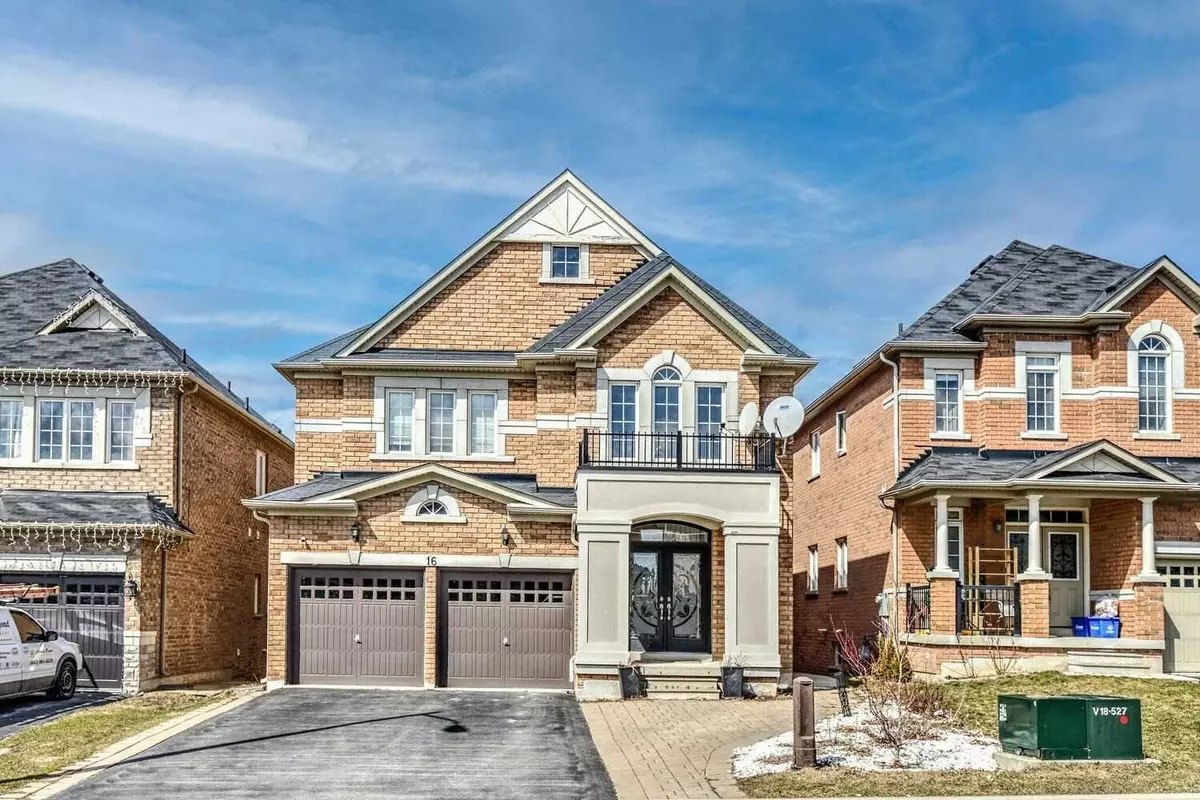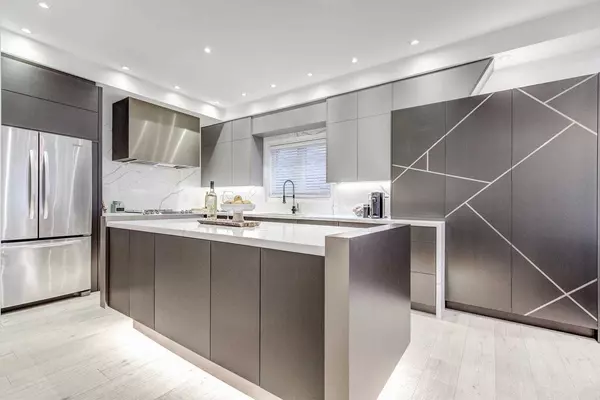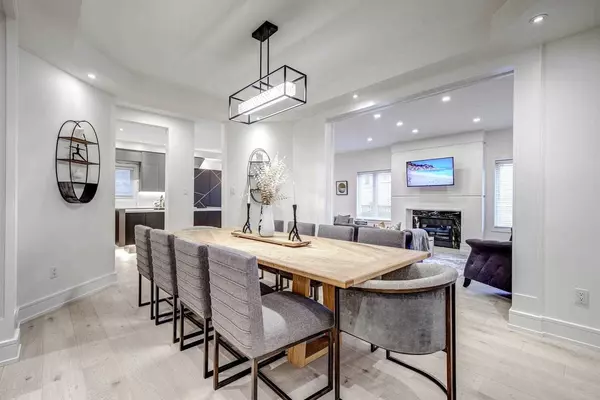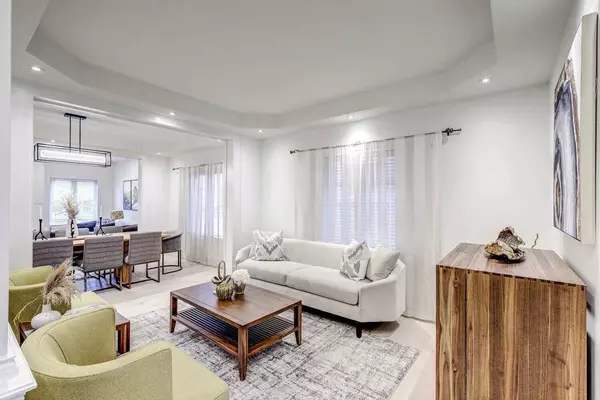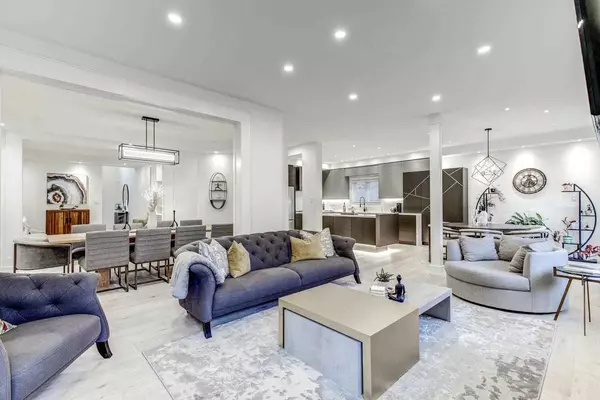$2,170,000
$1,998,000
8.6%For more information regarding the value of a property, please contact us for a free consultation.
16 Lauderdale DR Vaughan, ON L6A 4G8
7 Beds
6 Baths
Key Details
Sold Price $2,170,000
Property Type Single Family Home
Sub Type Detached
Listing Status Sold
Purchase Type For Sale
Approx. Sqft 3500-5000
Subdivision Patterson
MLS Listing ID N6056845
Sold Date 08/28/23
Style 2-Storey
Bedrooms 7
Annual Tax Amount $8,262
Tax Year 2022
Property Sub-Type Detached
Property Description
Spectacular Showpiece 4+3 Bedroom & 6-Bathroom Home W/Finished Walk-Out Basement Nestled In Prime Patterson! Wow, One Of The Largest Homes In The Area W/3,839 Sf Above Grade & A Total Of 5600+ Sf Of Living Space! Stylish&Modern Upgrades T-Out! Offers Custom Modern Kitchen With Centre Island,Custom Organizers,Quartz Counters,B/I Newer S/S Appl-S,Huge Eat-In Area W/Walk-Out To Deck&Open To Family Rm,Dining Rm&Living Rm-Just Like From A Design Magazine!Features Grand Foyer W/18 Ft Ceilings&Modern Chandelier;Customized Open Concept Main Flr;Large Main Flr Office; 7" Plank Engineered Hardwd Flrs/M W/Sound Proof Subflr;Hardwd On 2nd;Custom B/I Wall Unit W/Desk&Closet Cabinet In South Bedrm;Updated Lights&Powder Rm;Iron Pickets;Large Bedrms;3 Full Baths/2nd Flr;Primary Retreat W/6-Pc Spa Like Ensuite;Huge Deck W/Gas Line For Bbq&Firepit Stairs To Yard!Fin W/O Basement Ideal As In-Law Or Nanny Suite:Offers 2 Units Each W/It's Own Separate Entrance,Own Kitchen&3-Pc Bath;3 Bdrms;Laundry! See 3D!
Location
Province ON
County York
Community Patterson
Area York
Zoning Walk To 3 Top Schools, 2 Go Stations!
Rooms
Family Room Yes
Basement Finished with Walk-Out, Separate Entrance
Kitchen 3
Separate Den/Office 3
Interior
Cooling Central Air
Exterior
Parking Features Private Double
Garage Spaces 2.0
Pool None
Lot Frontage 40.03
Lot Depth 108.71
Total Parking Spaces 7
Building
Lot Description Irregular Lot
Others
Senior Community Yes
Read Less
Want to know what your home might be worth? Contact us for a FREE valuation!

Our team is ready to help you sell your home for the highest possible price ASAP
GET MORE INFORMATION

