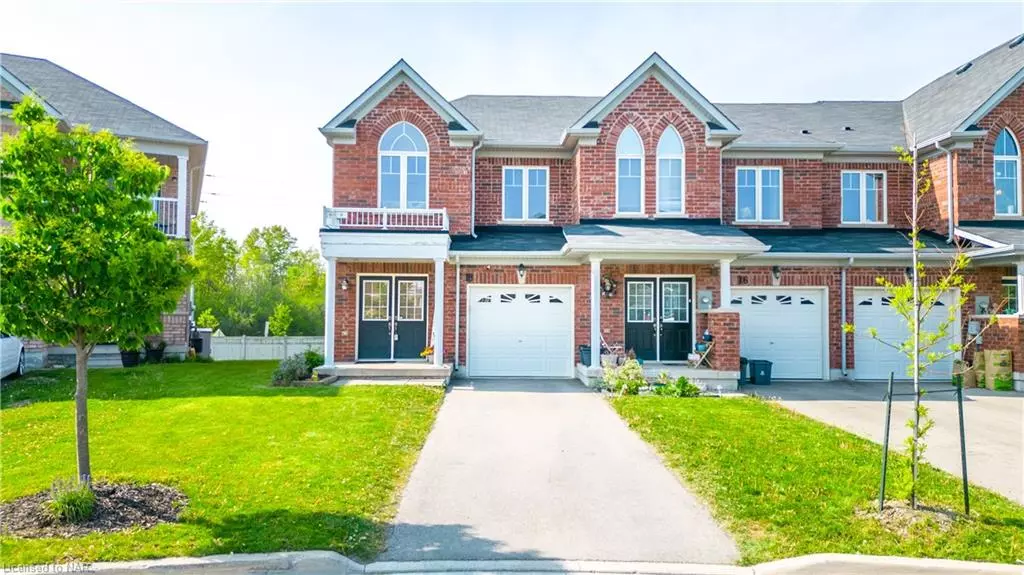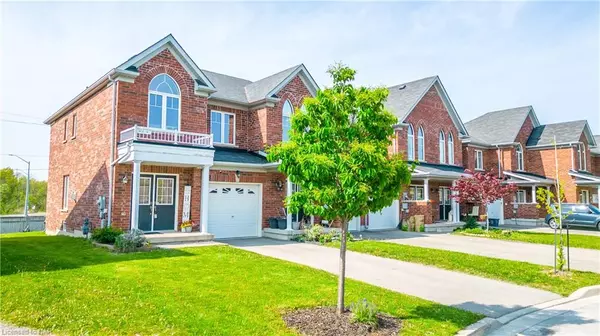$638,000
$634,900
0.5%For more information regarding the value of a property, please contact us for a free consultation.
18 Keith Crescent Niagara-on-the-lake, ON L0S 1J0
3 Beds
3 Baths
1,647 SqFt
Key Details
Sold Price $638,000
Property Type Townhouse
Sub Type Row/Townhouse
Listing Status Sold
Purchase Type For Sale
Square Footage 1,647 sqft
Price per Sqft $387
MLS Listing ID 40421858
Sold Date 05/19/23
Style Two Story
Bedrooms 3
Full Baths 2
Half Baths 1
Abv Grd Liv Area 1,647
Originating Board Niagara
Year Built 2015
Annual Tax Amount $3,003
Property Description
Welcome to this beautifully finished townhome in Niagara-on-the-Lake! Just outside of the Royal Niagara Golf Club and steps from everything the region has to offer. A quick drive to the Niagara outlets and surrounded by the best wineries in the Region.
This townhome offers a bright open concept layout with 3 bedrooms, 3 bathrooms and a large unfinished basement. Not to mention laundry on the second floor and your very own en suite on the primary bedroom. Want a home gym? Another bedroom? Maybe a rec room? The basement is ready for your plans and this home can have it all!
Location
Province ON
County Niagara
Area Niagara-On-The-Lake
Zoning RM5
Direction GLENDALE/GRIFFITHS GATE/KEITH CRES
Rooms
Basement Full, Unfinished
Kitchen 1
Interior
Interior Features None
Heating Forced Air, Natural Gas
Cooling Central Air
Fireplace No
Window Features Window Coverings
Appliance Dishwasher, Dryer, Microwave, Range Hood, Refrigerator, Stove, Washer
Exterior
Parking Features Attached Garage, Asphalt
Garage Spaces 1.0
Pool None
Roof Type Asphalt Shing
Lot Frontage 25.31
Lot Depth 115.74
Garage Yes
Building
Lot Description Urban, Rectangular, Regional Mall
Faces GLENDALE/GRIFFITHS GATE/KEITH CRES
Foundation Poured Concrete
Sewer Sewer (Municipal)
Water Municipal
Architectural Style Two Story
Structure Type Brick
New Construction No
Others
Senior Community false
Tax ID 464161814
Ownership Freehold/None
Read Less
Want to know what your home might be worth? Contact us for a FREE valuation!

Our team is ready to help you sell your home for the highest possible price ASAP

GET MORE INFORMATION





