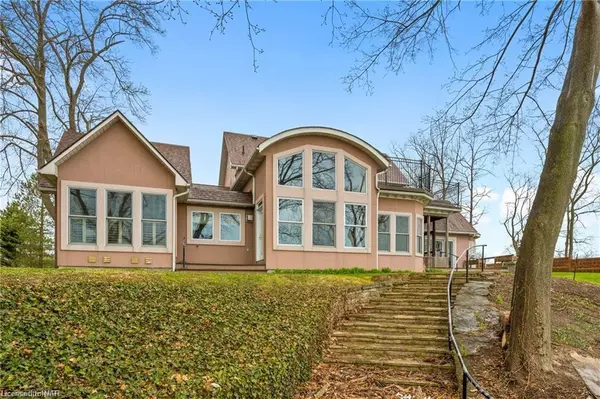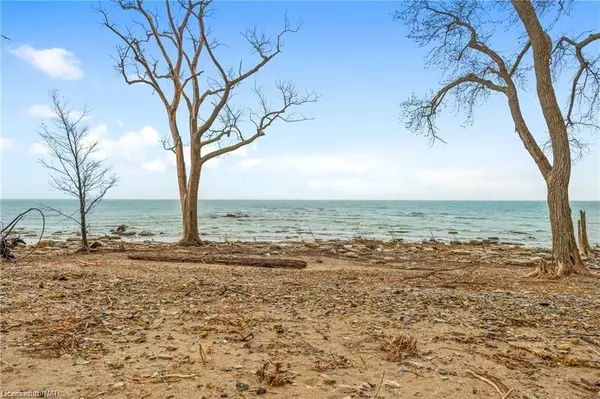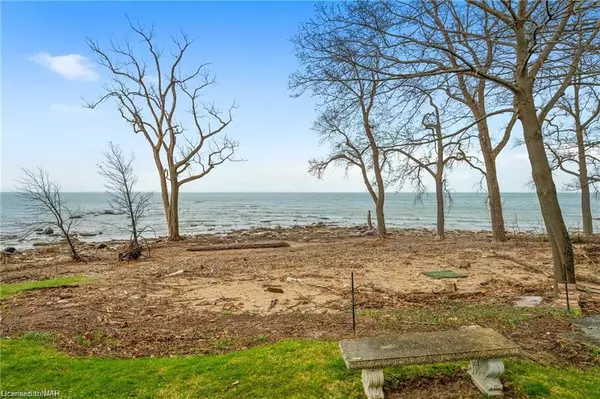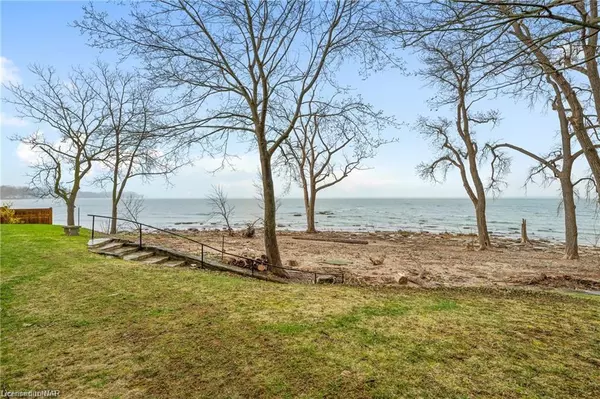$1,600,000
$1,800,000
11.1%For more information regarding the value of a property, please contact us for a free consultation.
3303 Lakecrest Court Ridgeway, ON L0S 1N0
3 Beds
4 Baths
3,340 SqFt
Key Details
Sold Price $1,600,000
Property Type Single Family Home
Sub Type Single Family Residence
Listing Status Sold
Purchase Type For Sale
Square Footage 3,340 sqft
Price per Sqft $479
MLS Listing ID 40420677
Sold Date 05/24/23
Style Two Story
Bedrooms 3
Full Baths 3
Half Baths 1
Abv Grd Liv Area 3,340
Originating Board Niagara
Year Built 2002
Annual Tax Amount $12,112
Property Description
88 Ft. x 352 Ft. of Waterfront Privacy! 3,340 Sq. Ft. Plus 2nd Level Living Space above Triple Garage. Custom Designed Home in 2002. Exceptional Quality Custom Built-in Cabinetry Woodwork Throughout! Hardwood Flooring Throughout. Primary Bedroom Suite, Main Floor Office, 25 Ft. x 13 Ft. Great Room & Kitchen -- all with a Waterfront View! Custom Vaulted Ceilings in the Great Room & Kitchen with Valence & Pot Lighting. 3 Bedrooms / 4 Bathrooms. 2,484 Sq. Ft. on the Main Floor with the same amount of Unfinished Basement Space. Walk-outs to the Waterfront Property from; The Primary Bedroom, the Kitchen Area & from the 2nd Level Family Room. 2nd Level Family Room with Garden Doors leading to the 2nd Level Outdoor Deck Space.
Location
Province ON
County Niagara
Area Fort Erie
Zoning Waterfront Residential
Direction South Turn on Burleigh Road, then East on Lakecrest Court.
Rooms
Basement Full, Unfinished
Kitchen 1
Interior
Interior Features Ceiling Fan(s), In-law Capability
Heating Forced Air, Other
Cooling Central Air
Fireplaces Number 1
Fireplaces Type Family Room
Fireplace Yes
Window Features Skylight(s)
Appliance Garborator, Water Softener, Dishwasher, Dryer, Gas Oven/Range, Gas Stove, Refrigerator, Washer
Laundry Main Level
Exterior
Parking Features Attached Garage, Garage Door Opener
Garage Spaces 3.0
Utilities Available Cable Connected, Electricity Connected, Natural Gas Connected, Street Lights
Waterfront Description Lake, South, Waterfront, Other, Lake Privileges
View Y/N true
View Bay, Clear, Lake, Panoramic, Water
Roof Type Asphalt Shing
Lot Frontage 88.0
Lot Depth 352.0
Garage Yes
Building
Lot Description Urban, Irregular Lot, Beach, Corner Lot, Public Transit, Quiet Area
Faces South Turn on Burleigh Road, then East on Lakecrest Court.
Foundation Poured Concrete
Sewer Sewer (Municipal)
Water Municipal
Architectural Style Two Story
Structure Type Stucco
New Construction No
Schools
Elementary Schools Joseph Brant Public School
High Schools Greater Fort Erie Secondary School
Others
Senior Community false
Tax ID 641990196
Ownership Freehold/None
Read Less
Want to know what your home might be worth? Contact us for a FREE valuation!

Our team is ready to help you sell your home for the highest possible price ASAP

GET MORE INFORMATION





