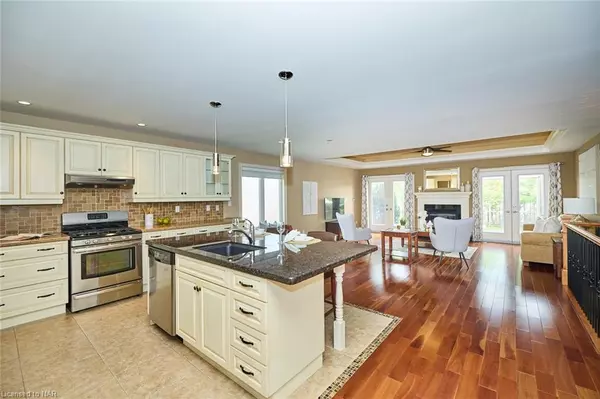$925,000
$944,900
2.1%For more information regarding the value of a property, please contact us for a free consultation.
33 Raiana Drive Niagara-on-the-lake, ON L0S 1J0
2 Beds
3 Baths
1,639 SqFt
Key Details
Sold Price $925,000
Property Type Single Family Home
Sub Type Single Family Residence
Listing Status Sold
Purchase Type For Sale
Square Footage 1,639 sqft
Price per Sqft $564
MLS Listing ID 40416164
Sold Date 05/13/23
Style Bungalow
Bedrooms 2
Full Baths 3
Abv Grd Liv Area 1,639
Originating Board Niagara
Annual Tax Amount $4,483
Property Description
This is the one you’ve been waiting for! Sprawling bungalow over 1600 square feet, main level living at its finest, bright and airy, grand entry with 11 foot ceiling, gorgeous hardwood and ceramic flooring, terrific open concept layout, neutral decor, tray ceilings with lighting, large principal bedroom has walk-in closet and luxurious private ensuite bath. Walk in from garage to mudroom / main floor laundry. Cozy gas fireplace in the fantastic great room with 2 sets of doors overlooking the picturesque private fully fenced and landscaped backyard with huge screened in three season sun room, so great for entertaining, or just relaxing! The kitchen is modern and at the heart of this home, boasting a large island, backsplash, plenty of lighting, cupboard and counter space, stainless appliances, and easy access to the formal dining room. The lower level has high ceilings, big windows and is partially finished with a family room, bar, office, and another four piece bath, plenty of storage, and room to grow! This custom built quality bungalow is situated on a quiet cul-de-sac, close to parks, schools and wonderful amenities, in the heart of wine country, just down the street from old town Niagara on the Lake, with world class wineries, dining, shops and accommodations, golf, cycling, microbreweries, you name it, it’s all here! Don’t wait on this one, nothing to do but move in and enjoy, book your private showing today!! Please check back for video, coming soon!
Location
Province ON
County Niagara
Area Niagara-On-The-Lake
Zoning R1
Direction From Line 2 Road, north on Hope Avenue, west onto Raiana Drive
Rooms
Basement Full, Partially Finished, Sump Pump
Kitchen 1
Interior
Interior Features Central Vacuum, Auto Garage Door Remote(s)
Heating Forced Air, Natural Gas
Cooling Central Air
Fireplaces Type Living Room, Gas
Fireplace Yes
Appliance Built-in Microwave, Dishwasher, Dryer, Freezer, Range Hood, Refrigerator, Stove
Laundry Main Level
Exterior
Exterior Feature Landscaped, Lighting
Parking Features Attached Garage, Garage Door Opener
Garage Spaces 2.0
Roof Type Asphalt Shing
Porch Patio
Lot Frontage 51.0
Lot Depth 119.0
Garage Yes
Building
Lot Description Urban, Rectangular, Cul-De-Sac, Near Golf Course, Greenbelt, Major Highway, Open Spaces, Park, Place of Worship, Playground Nearby, Public Transit, Quiet Area
Faces From Line 2 Road, north on Hope Avenue, west onto Raiana Drive
Foundation Poured Concrete
Sewer Sewer (Municipal)
Water Municipal
Architectural Style Bungalow
Structure Type Stone, Stucco, Vinyl Siding
New Construction No
Schools
Elementary Schools Crossroads, St Michael
High Schools D.S.B.N. Academy, Holy Cross
Others
Senior Community false
Tax ID 463870567
Ownership Freehold/None
Read Less
Want to know what your home might be worth? Contact us for a FREE valuation!

Our team is ready to help you sell your home for the highest possible price ASAP

GET MORE INFORMATION





