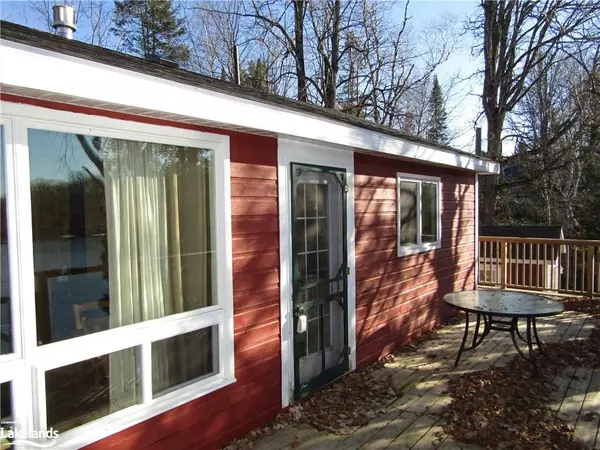$635,000
$639,000
0.6%For more information regarding the value of a property, please contact us for a free consultation.
104 Lakeside Drive Mckellar, ON P2A 0B4
3 Beds
1 Bath
600 SqFt
Key Details
Sold Price $635,000
Property Type Single Family Home
Sub Type Single Family Residence
Listing Status Sold
Purchase Type For Sale
Square Footage 600 sqft
Price per Sqft $1,058
MLS Listing ID 40418787
Sold Date 05/25/23
Style Bungaloft
Bedrooms 3
Full Baths 1
Abv Grd Liv Area 600
Originating Board The Lakelands
Annual Tax Amount $1,800
Lot Size 0.559 Acres
Acres 0.559
Property Description
Western exposure 4 season cottage on a municipally maintained road on one of Parry Sound's most sought after lakes, Lake Manitouwabing. There is a beautiful kitchen and bathroom with granite countertops along with hardwood floors throughout the cottage. Last year new shingles were installed. 2021 upgraded electrical and new windows were put in. A new septic pump was put in by Adams Bros. in 2021. There is a 300 sq. ft deck to enjoy those long lasting sunsets. The bunkie is 200 sq. ft with its own deck and a back storage room for water toys. The 2 car garage with man door is great for storage and really completes this cottage getaway. Boat over or drive your car to the Ridge at Manitou Golf Club in less than 10 minutes or visit the Manitouwabing Outpost naming only a couple of the lake's many destinations.
Location
Province ON
County Parry Sound
Area Mckellar
Zoning WF1
Direction Hwy 124 to Centre Rd., to Lakeside Drive
Rooms
Basement Crawl Space, Unfinished
Kitchen 1
Interior
Interior Features Ceiling Fan(s)
Heating Baseboard, Propane
Cooling None
Fireplaces Type Propane
Fireplace Yes
Appliance Dishwasher, Microwave, Refrigerator, Stove
Exterior
Exterior Feature Year Round Living
Parking Features Detached Garage, Gravel
Garage Spaces 2.0
Utilities Available Cell Service, Electricity Connected, Internet Other
Waterfront Description Lake, West, Other
View Y/N true
View Bay, Clear, Forest, Lake, Trees/Woods, Water
Roof Type Asphalt Shing
Handicap Access Multiple Entrances
Porch Deck
Lot Frontage 100.0
Garage Yes
Building
Lot Description Rural, Airport, Beach, Near Golf Course, Hospital, Major Anchor, Marina, Trails
Faces Hwy 124 to Centre Rd., to Lakeside Drive
Foundation Concrete Block
Sewer Septic Tank
Water Lake/River
Architectural Style Bungaloft
Structure Type Block, Shingle Siding, Wood Siding
New Construction No
Others
Senior Community false
Tax ID 521280845
Ownership Freehold/None
Read Less
Want to know what your home might be worth? Contact us for a FREE valuation!

Our team is ready to help you sell your home for the highest possible price ASAP

GET MORE INFORMATION





