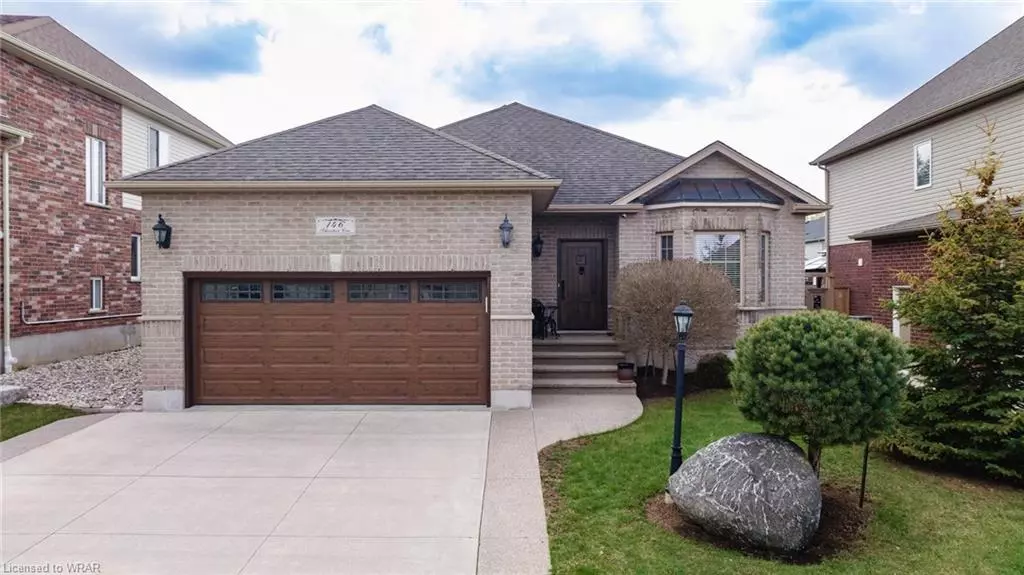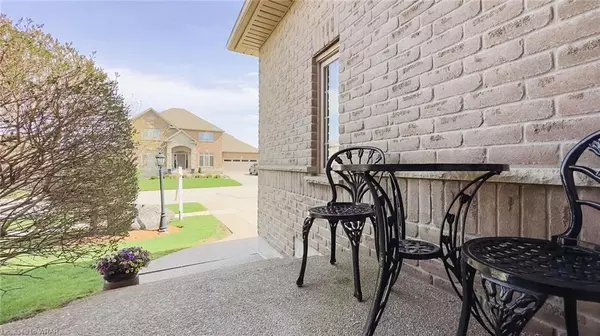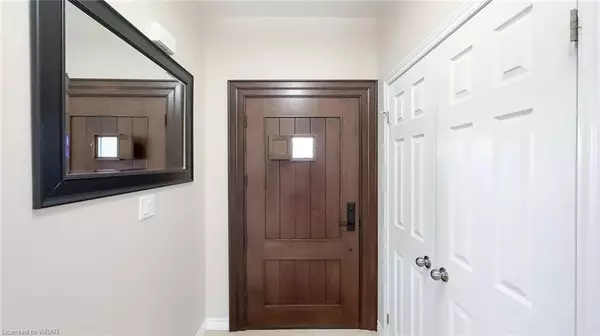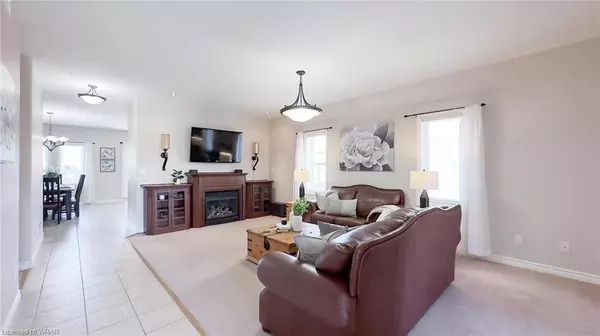$951,000
$900,000
5.7%For more information regarding the value of a property, please contact us for a free consultation.
146 Schweitzer Crescent Wellesley, ON N0B 2T0
4 Beds
3 Baths
1,773 SqFt
Key Details
Sold Price $951,000
Property Type Single Family Home
Sub Type Single Family Residence
Listing Status Sold
Purchase Type For Sale
Square Footage 1,773 sqft
Price per Sqft $536
MLS Listing ID 40411623
Sold Date 05/25/23
Style Bungalow
Bedrooms 4
Full Baths 3
Abv Grd Liv Area 2,596
Originating Board Waterloo Region
Year Built 2010
Annual Tax Amount $4,531
Property Description
***CURB APPEAL AT IT'S FINEST*** Welcome to 146 Schweitzer Cres. in the beautiful town of Wellesley. Wellesley is the epitome of a family friendly community. It's a wonderful place to raise a family or enjoy growing old in. This town has almost every amenity you could ask for. It's close proximity to Kitchener-Waterloo and the 401 makes for an easy commute to the city, yet it feels like country living at it's finest. Enjoy peaceful evening strolls around town while listening to the sounds of birds and the nearby farm life. This 4 bedroom, 3 bathroom home is loaded with so many upgrades, that there are too many to mention here. Ask your Realtor for the full list. On the main floor of this stunning, all brick bungalow, you will find 2 large bedrooms and 2 full bathrooms, a bright home office, a laundry room with ample storage along with a broom closet. Large family room with gas fireplace. Spacious kitchen with loads of cabinetry and granite countertops. The Primary suite has 2 large closets and a 4 piece ensuite. Large linen closet in the hallway. Head out back to your fully fenced, professionally landscaped backyard with large exposed aggregate patio and a shed that has hydro. Large trees framing the yard. Head downstairs and you will find 2 more bedrooms, another full bathroom, a finished den and an enormous unfinished room, with wet bar hook-up, with another room off of that. Multi-generational potential. Double car garage with overhead storage.
Location
Province ON
County Waterloo
Area 5 - Woolwich And Wellesley Township
Zoning UR
Direction Queen's Bush to Molesworth to Schweitzer Cres. Greenwoods Hill to Ferris to Schweitzer Cres.
Rooms
Other Rooms Shed(s)
Basement Full, Partially Finished, Sump Pump
Kitchen 1
Interior
Interior Features High Speed Internet, Air Exchanger, Auto Garage Door Remote(s), Ceiling Fan(s), Central Vacuum, In-law Capability, Ventilation System
Heating Fireplace-Gas, Forced Air, Natural Gas
Cooling Central Air
Fireplaces Number 1
Fireplaces Type Living Room, Gas
Fireplace Yes
Window Features Window Coverings
Appliance Water Heater, Water Softener, Dishwasher, Dryer, Microwave, Range Hood, Refrigerator, Stove, Washer
Laundry Laundry Room, Main Level
Exterior
Exterior Feature Landscape Lighting, Landscaped, Lighting, Privacy
Parking Features Attached Garage, Garage Door Opener, Concrete
Garage Spaces 2.0
Pool None
Utilities Available Cable Connected, Cell Service, Electricity Connected, Garbage/Sanitary Collection, Internet Other, Natural Gas Connected, Recycling Pickup, Street Lights, Phone Connected
Waterfront Description River/Stream
Roof Type Asphalt Shing
Porch Patio, Porch
Lot Frontage 52.0
Lot Depth 122.0
Garage Yes
Building
Lot Description Urban, Dog Park, City Lot, Library, Open Spaces, Park, Place of Worship, Playground Nearby, Public Parking, Quiet Area, Rec./Community Centre, School Bus Route, Schools, Shopping Nearby, Trails
Faces Queen's Bush to Molesworth to Schweitzer Cres. Greenwoods Hill to Ferris to Schweitzer Cres.
Foundation Poured Concrete
Sewer Sewer (Municipal)
Water Municipal
Architectural Style Bungalow
Structure Type Brick
New Construction No
Schools
Elementary Schools Wellesley District Public School
High Schools Waterloo Oxford, Laurel Heights
Others
Senior Community false
Tax ID 221670584
Ownership Freehold/None
Read Less
Want to know what your home might be worth? Contact us for a FREE valuation!

Our team is ready to help you sell your home for the highest possible price ASAP

GET MORE INFORMATION





