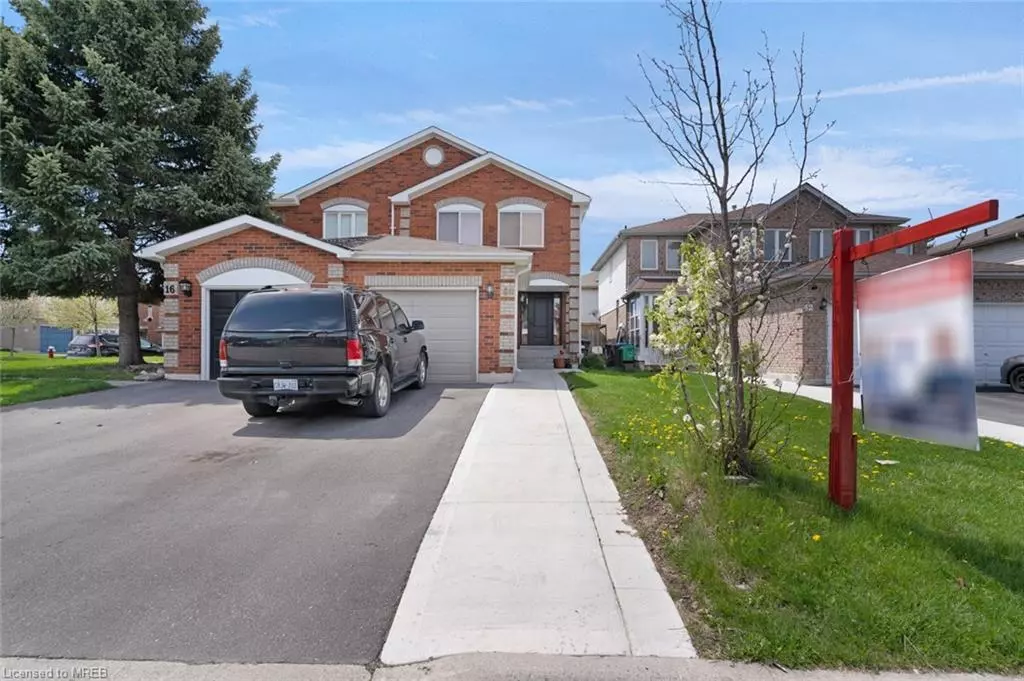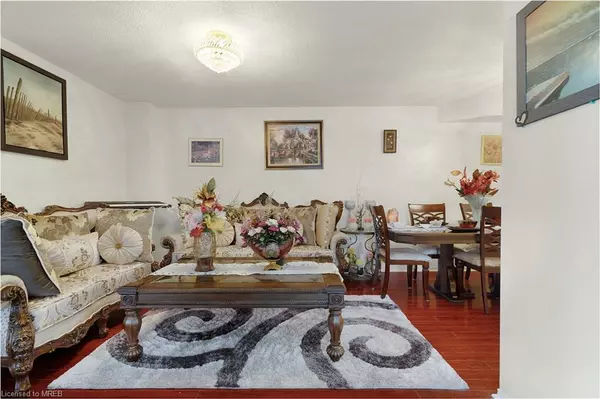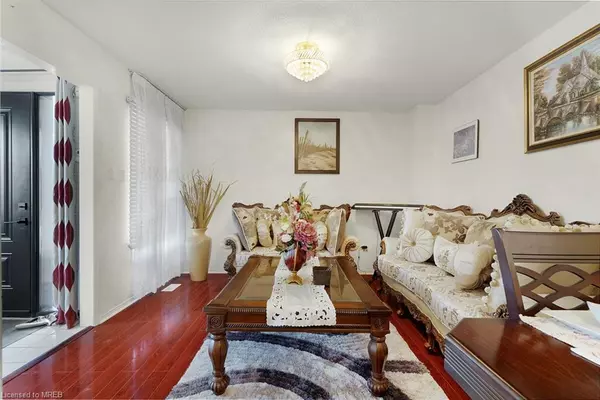$990,000
$799,900
23.8%For more information regarding the value of a property, please contact us for a free consultation.
40 Brower Court Brampton, ON L6Z 4S6
4 Beds
4 Baths
1,500 SqFt
Key Details
Sold Price $990,000
Property Type Single Family Home
Sub Type Single Family Residence
Listing Status Sold
Purchase Type For Sale
Square Footage 1,500 sqft
Price per Sqft $660
MLS Listing ID 40416781
Sold Date 05/10/23
Style Two Story
Bedrooms 4
Full Baths 3
Half Baths 1
Abv Grd Liv Area 1,500
Originating Board Mississauga
Annual Tax Amount $4,148
Property Description
Welcome To 40 Brower Crt. This Stunning Semi-Detached Home In Brampton! With 3 Bedrooms And 4 Washrooms, Including 3 Full And 1 Half, This Home Is Perfect For Families Or Those Who Love To Entertain. The Main Floor Boasts Plenty Of Natural Light, Creating A Warm And Welcoming Atmosphere. The Modern Kitchen Comes Equipped With Stainless Steel Appliances And Ample Counter Space For Meal Preparation. Upstairs, You Will Find Three Comfortable Bedrooms With Large Windows. The Finished Basement Features A Cozy Bedroom With A 4-Piece Bathroom, Perfect For Guests Or Extended Family. The Home Also Offers Ample Parking, Providing Convenience And Ease For Homeowners And Guests. Located In A Family-Friendly Neighbourhood, This Home Is Just Minutes Away From Parks, Schools, And Shopping. Experience The Beauty Of This Brampton Home For Yourself! Kitchen July 2022, Upper Windows Dec 2022, Front Door Feb 2022. A/C And Furnace Are Owned
Location
Province ON
County Peel
Area Br - Brampton
Direction Sunforest And Sandalwood Pkwy
Rooms
Basement Full, Finished
Kitchen 1
Interior
Interior Features Other
Heating Forced Air, Natural Gas
Cooling Central Air
Fireplace No
Appliance Dishwasher, Dryer, Range Hood, Refrigerator, Stove, Washer
Laundry In Basement
Exterior
Parking Features Attached Garage
Garage Spaces 1.0
Roof Type Asphalt Shing
Lot Frontage 24.34
Lot Depth 108.96
Garage Yes
Building
Lot Description Urban, Greenbelt, Park, Place of Worship, Public Transit, Schools, Skiing, Trails
Faces Sunforest And Sandalwood Pkwy
Foundation Concrete Perimeter
Sewer Sewer (Municipal)
Water Municipal
Architectural Style Two Story
Structure Type Brick
New Construction No
Others
Senior Community false
Ownership Freehold/None
Read Less
Want to know what your home might be worth? Contact us for a FREE valuation!

Our team is ready to help you sell your home for the highest possible price ASAP

GET MORE INFORMATION





