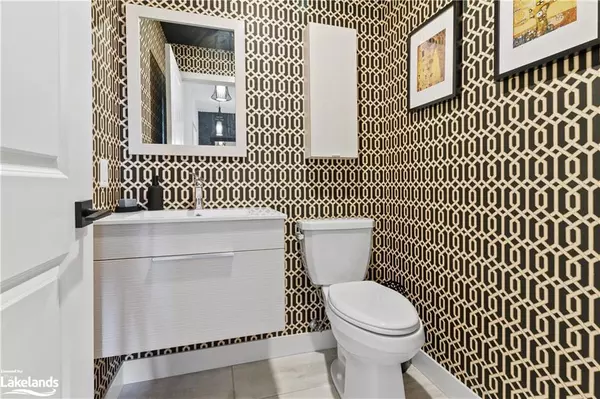$740,000
$779,000
5.0%For more information regarding the value of a property, please contact us for a free consultation.
16 Beckwith Lane #207 The Blue Mountains, ON L9Y 3B6
3 Beds
3 Baths
1,072 SqFt
Key Details
Sold Price $740,000
Property Type Condo
Sub Type Condo/Apt Unit
Listing Status Sold
Purchase Type For Sale
Square Footage 1,072 sqft
Price per Sqft $690
MLS Listing ID 40416812
Sold Date 05/18/23
Style 1 Storey/Apt
Bedrooms 3
Full Baths 2
Half Baths 1
HOA Fees $710/mo
HOA Y/N Yes
Abv Grd Liv Area 1,072
Originating Board The Lakelands
Year Built 2020
Annual Tax Amount $2,653
Property Description
Enjoy four season living in the desirable Mountain House community at the base of Blue Mountain, recognized as Project of the Year for 2018 by the Simcoe County Home Builders. This 3 bedroom condo boasts panoramic views of the mountain landscape right from your balcony. As you enter, you’ll find yourself in a spacious foyer with an abundance of storage in the walk-in closet before heading into the open-concept area. The new owners can appreciate the sophisticatedly designed unit with lots of light, meticulous attention to detail put into the finishes, and a fabulous kitchen with direct views of the mountain. Cook and clean up with ease with your built-in oven, dishwasher, and large under-mount sink. This condo captures a bright and airy feel featuring high ceilings and pot lights throughout, with the natural light filling the room from the oversized windows in this corner suite. The living room brings nature indoors with its floor-to-ceiling stone feature wall, wood mantle, and gas fireplace. The owner’s suite has the advantage of waking up with a view of the mountain and a private 3-piece ensuite. At the front of the unit, you’ll find two additional bedrooms with 3 piece jack and jill ensuite, and a rare 2pc powder room. Take advantage of being the closest building to Mountain House community’s own year-round heated outdoor pool, sauna, exercise room, and Apres Lodge with an outdoor fireplace and gathering room, not to mention the abundance of trail systems right at your doorstep. Minutes from both private and public ski clubs, golfing, Scandinave Spa, beach access, and downtown Collingwood, you can be located in the hub of this four-season master-planned community. **CHECK OUT THE MULTIMEDIA LINK FOR MORE INFO**
Location
Province ON
County Grey
Area Blue Mountains
Zoning R3-109
Direction Osler Bluff Road north from the lights at Mountain Road to the first driveway on the left
Rooms
Basement None
Kitchen 1
Interior
Interior Features High Speed Internet, Built-In Appliances
Heating Fireplace-Gas
Cooling Central Air, Energy Efficient
Fireplace Yes
Appliance Range, Instant Hot Water, Oven, Built-in Microwave, Dishwasher, Dryer, Refrigerator, Stove, Washer
Laundry In-Suite
Exterior
Exterior Feature Private Entrance
Parking Features Exclusive
Pool Community, In Ground
Utilities Available Cable Connected, Cell Service, Electricity Connected, Natural Gas Connected, Street Lights, Phone Connected
Roof Type Asphalt Shing
Porch Open
Garage No
Building
Lot Description Urban, Airport, Landscaped, Playground Nearby, Rec./Community Centre, Schools, Shopping Nearby, Skiing, Trails
Faces Osler Bluff Road north from the lights at Mountain Road to the first driveway on the left
Foundation Slab
Sewer Sewer (Municipal)
Water Municipal
Architectural Style 1 Storey/Apt
Structure Type Hardboard, Stone
New Construction Yes
Others
HOA Fee Include Insurance,Building Maintenance,Common Elements,Maintenance Grounds,Parking,Trash,Property Management Fees,Snow Removal
Senior Community false
Ownership Condominium
Read Less
Want to know what your home might be worth? Contact us for a FREE valuation!

Our team is ready to help you sell your home for the highest possible price ASAP

GET MORE INFORMATION





