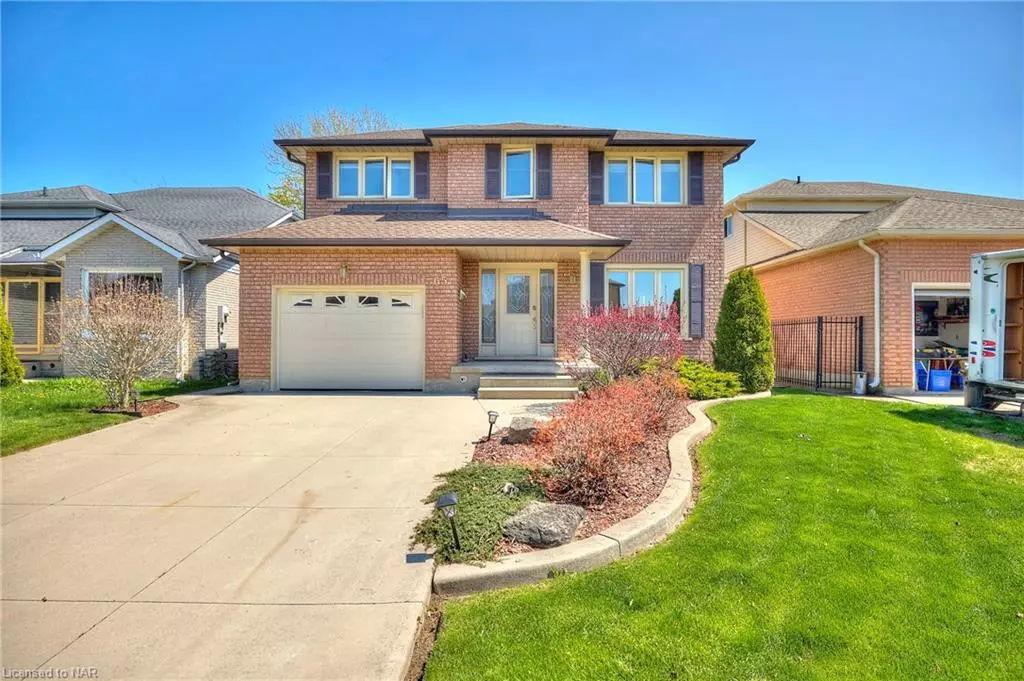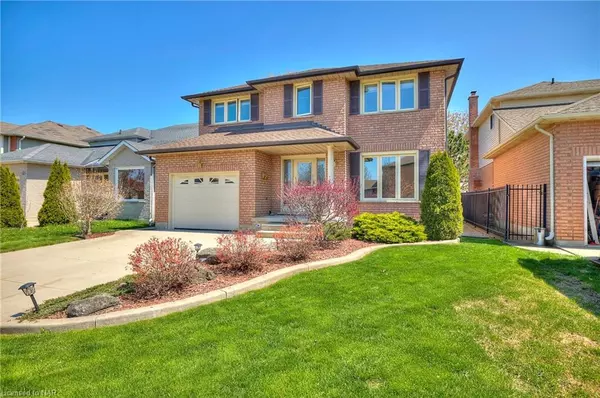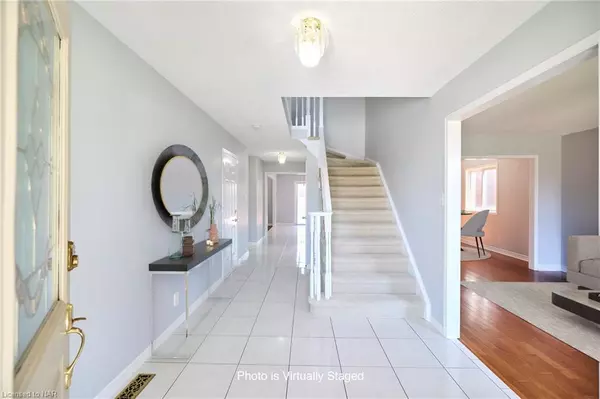$915,000
$899,900
1.7%For more information regarding the value of a property, please contact us for a free consultation.
65 Springgarden Crescent Stoney Creek, ON L8J 2S4
3 Beds
3 Baths
1,862 SqFt
Key Details
Sold Price $915,000
Property Type Single Family Home
Sub Type Single Family Residence
Listing Status Sold
Purchase Type For Sale
Square Footage 1,862 sqft
Price per Sqft $491
MLS Listing ID 40416062
Sold Date 05/10/23
Style Two Story
Bedrooms 3
Full Baths 2
Half Baths 1
Abv Grd Liv Area 1,862
Originating Board Niagara
Annual Tax Amount $4,810
Property Description
Located in the heart of Stoney Creek mountain sits this lovely 2 story home that has been meticulously maintained by the original owner over the years. With beautiful curb appeal featuring a concrete drive and brick exterior, new front windows and shutters, and a newer roof, this home fits right into this quiet and favorable neighborhood. Inside, the main floor is bright and spacious, with gleaming hardwood floors throughout the living room, dining room, and cozy family room with a gas fireplace. The eat-in kitchen is also bright with plenty of cabinets, and patio doors leading to the large deck and fully fenced yard. A 2pc bathroom and laundry room complete this main level. Upstairs has a spacious primary bedroom which features a lovely ensuite. 2 more bedrooms and a bathroom all with newer flooring and bright windows also complete this second floor. This beautiful home is close to schools, shopping and all amenities and is perfect for you to make it your home. Some updates include Roof 2021, Central Air 2021, and Furnace 2022, Rented HWT 2022.
Location
Province ON
County Hamilton
Area 50 - Stoney Creek
Zoning R
Direction Highland Rd. W to First Rd. W
Rooms
Basement Full, Unfinished, Sump Pump
Kitchen 1
Interior
Heating Forced Air
Cooling Central Air
Fireplace No
Appliance Dishwasher, Dryer, Refrigerator, Stove, Washer
Exterior
Parking Features Attached Garage
Garage Spaces 1.0
Roof Type Asphalt Shing
Lot Frontage 43.0
Lot Depth 102.0
Garage Yes
Building
Lot Description Urban, Hospital, Park, Place of Worship, Playground Nearby, Quiet Area, Schools, Shopping Nearby
Faces Highland Rd. W to First Rd. W
Foundation Concrete Perimeter
Sewer Sewer (Municipal)
Water Municipal-Metered
Architectural Style Two Story
Structure Type Brick, Vinyl Siding
New Construction No
Others
Senior Community false
Tax ID 170870097
Ownership Freehold/None
Read Less
Want to know what your home might be worth? Contact us for a FREE valuation!

Our team is ready to help you sell your home for the highest possible price ASAP

GET MORE INFORMATION





