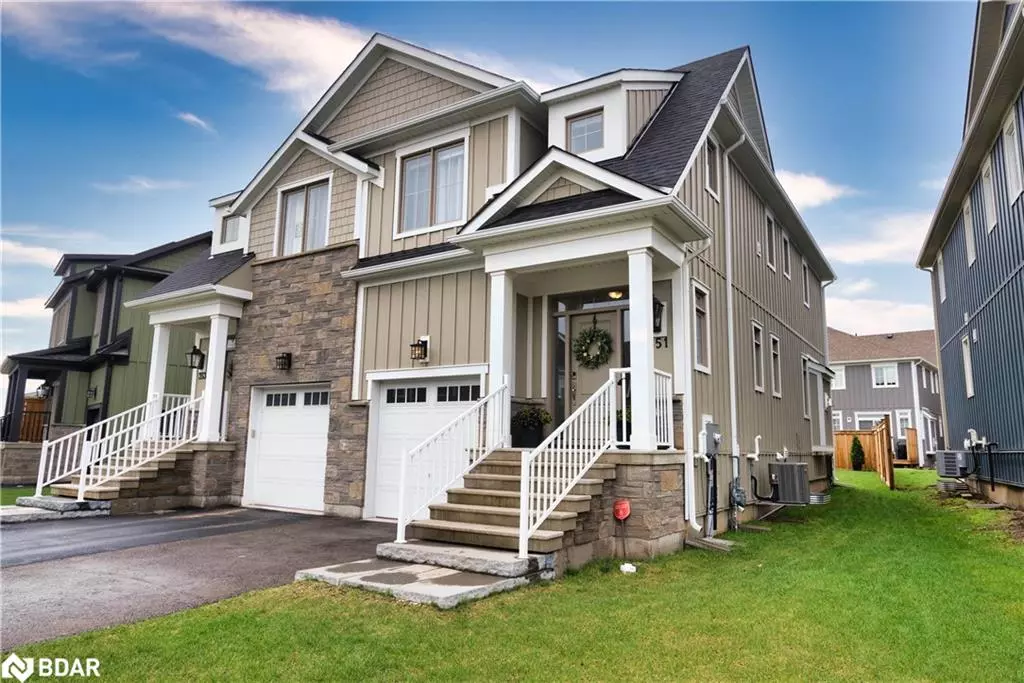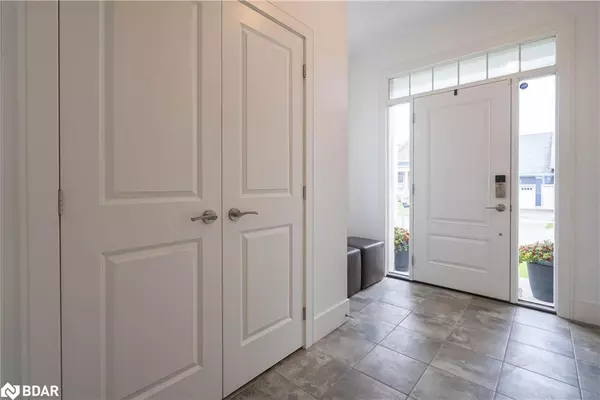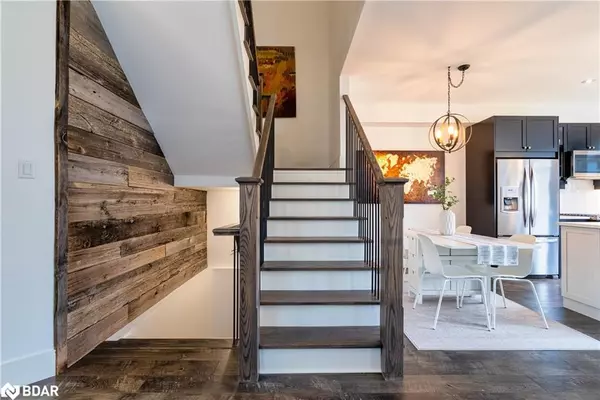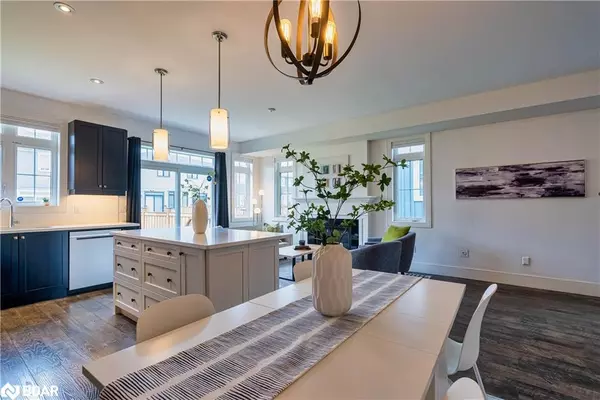$960,000
$995,000
3.5%For more information regarding the value of a property, please contact us for a free consultation.
351 Yellow Birch Crescent The Blue Mountains, ON L9Y 0R4
3 Beds
4 Baths
1,678 SqFt
Key Details
Sold Price $960,000
Property Type Single Family Home
Sub Type Single Family Residence
Listing Status Sold
Purchase Type For Sale
Square Footage 1,678 sqft
Price per Sqft $572
MLS Listing ID 40415746
Sold Date 05/20/23
Style Two Story
Bedrooms 3
Full Baths 3
Half Baths 1
HOA Fees $102/mo
HOA Y/N Yes
Abv Grd Liv Area 2,158
Originating Board Barrie
Annual Tax Amount $4,100
Property Description
OPEN HOUSE CANCELLED. Family move in ready or investment. $3,500+ rental /month. Bright, spacious tastefully decorated, cozy semi-detached 2 story home at Windfall's 4 season community. Walking distance to the South Base Ski Lifts, to the Blue Mountain Village, and a short drive Downtown Collingwood, shopping and restaurants! Steps to the "The Shed"- your own spa: clubhouse, gym, kitchen & entertaining area, sauna, outdoor hot tub, outdoor pool. Total finished sq.ft 2,158 approx. 3 bedrooms and 3.5 bathrooms. Main floor bright open concept layout with a cozy gas fireplace. Kitchen with gas stove and island with pot and pan drawers, walk out to the fenced yard and enjoy the mountain views. Second level laundry for your convenience. Luxurious ensuite bathroom with glass shower, double sink and soaker tub. Large walk in closet in primary bedroom & in the 2nd bedroom. The fully finished basement is a great place for kids and entertaining with built in speakers and a recently finished bathroom with a glass shower. Window coverings, all appliances included. Walking, biking, hiking trails, restaurants, shopping, banks, LCBO, Wal Mart only minutes away.
Location
Province ON
County Grey
Area Blue Mountains
Zoning Residential
Direction Mountain Rd to Crosswinds Blvd to Yellow Birch Crescent
Rooms
Basement Full, Finished, Sump Pump
Kitchen 1
Interior
Interior Features Air Exchanger, Auto Garage Door Remote(s), Built-In Appliances
Heating Fireplace-Gas, Forced Air, Natural Gas
Cooling Central Air
Fireplaces Number 1
Fireplace Yes
Window Features Window Coverings
Appliance Instant Hot Water, Built-in Microwave, Dishwasher, Dryer, Gas Stove, Refrigerator, Washer
Laundry In-Suite, Upper Level
Exterior
Parking Features Attached Garage, Garage Door Opener
Garage Spaces 1.0
Pool In Ground
Utilities Available Cable Available, Electricity Available, High Speed Internet Avail
Roof Type Asphalt Shing
Lot Frontage 34.09
Lot Depth 104.71
Garage Yes
Building
Lot Description Urban, Ample Parking, Beach, Near Golf Course, Landscaped
Faces Mountain Rd to Crosswinds Blvd to Yellow Birch Crescent
Foundation Poured Concrete
Sewer Sewer (Municipal)
Water Municipal-Metered
Architectural Style Two Story
Structure Type Board & Batten Siding
New Construction No
Others
Senior Community false
Tax ID 371470380
Ownership Freehold/None
Read Less
Want to know what your home might be worth? Contact us for a FREE valuation!

Our team is ready to help you sell your home for the highest possible price ASAP

GET MORE INFORMATION





