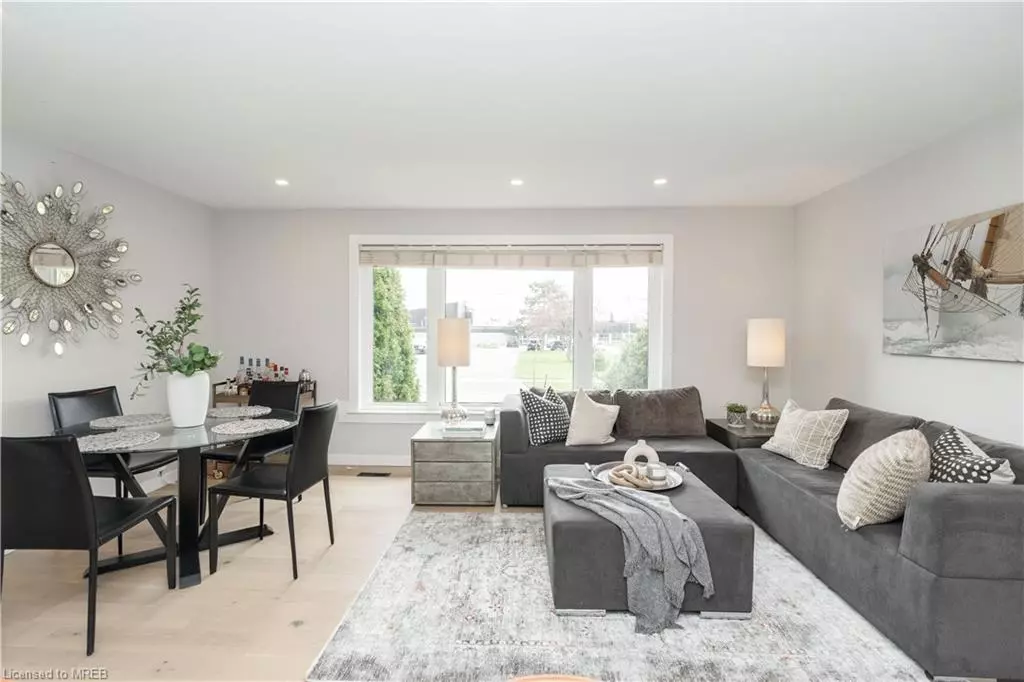$1,140,000
$1,099,000
3.7%For more information regarding the value of a property, please contact us for a free consultation.
4 Joycelyn Crescent Georgetown, ON L7G 2S3
3 Beds
4 Baths
1,463 SqFt
Key Details
Sold Price $1,140,000
Property Type Single Family Home
Sub Type Single Family Residence
Listing Status Sold
Purchase Type For Sale
Square Footage 1,463 sqft
Price per Sqft $779
MLS Listing ID 40414622
Sold Date 05/11/23
Style Sidesplit
Bedrooms 3
Full Baths 3
Half Baths 1
Abv Grd Liv Area 1,463
Originating Board Mississauga
Year Built 1969
Annual Tax Amount $3,743
Property Description
This stunning 3 bedroom, 4 bathroom has been renovated top-to-bottom with absolutely no detail spared! The turn-key home sits on a lush corner lot in the popular Moore Park area of Georgetown. The roomy foyer leads up to an open-concept main floor family & dining room and custom kitchen, where you’ll find brand new stainless steel appliances, quartz countertops & backsplash, cooktop stove & oven, large island with breakfast bar, and pantry, along with a powder room, W/O to the new wooden deck, and beautiful engineered white oak floors. Upstairs features 3 large bedrooms and 2 bathrooms, including a modern primary bedroom with 3pc ensuite. The main floor sitting area provides extra space and access to the heated garage. The expansive basement with rec room, office space, laundry, and a 3pc bathroom allows for in-law potential. The tranquil backyard with its mixture of trees, hedges and greenery boasts privacy and country charm. Within walking distance to downtown Georgetown, the Farmer’s Market, Schools & Parks! This beauty is a must see!
Location
Province ON
County Halton
Area 3 - Halton Hills
Zoning Residential
Direction Hwy 7 & Hyland Ave
Rooms
Other Rooms Shed(s)
Basement Separate Entrance, Full, Finished
Kitchen 1
Interior
Interior Features Built-In Appliances, In-law Capability
Heating Forced Air, Natural Gas
Cooling Central Air, Humidity Control
Fireplace No
Appliance Bar Fridge, Water Softener, Dishwasher, Dryer, Range Hood, Refrigerator, Stove, Washer
Laundry Lower Level
Exterior
Parking Features Attached Garage, Asphalt
Garage Spaces 1.0
Fence Full
Pool None
Utilities Available Cable Available, Cell Service, Electricity Available, High Speed Internet Avail, Natural Gas Connected, Recycling Pickup, Phone Available
Roof Type Asphalt Shing
Handicap Access Accessible Public Transit Nearby, Accessible Full Bath, Accessible Kitchen, Multiple Entrances
Lot Frontage 110.0
Lot Depth 65.0
Garage Yes
Building
Lot Description Urban, Rectangular, Highway Access, Hospital, Library, Major Highway, Park, Place of Worship, Public Parking, Public Transit, Rec./Community Centre, School Bus Route, Schools, Shopping Nearby, Skiing, Trails
Faces Hwy 7 & Hyland Ave
Foundation Block
Sewer Sewer (Municipal)
Water Municipal
Architectural Style Sidesplit
Structure Type Brick, Vinyl Siding
New Construction No
Others
Senior Community false
Tax ID 250360012
Ownership Freehold/None
Read Less
Want to know what your home might be worth? Contact us for a FREE valuation!

Our team is ready to help you sell your home for the highest possible price ASAP

GET MORE INFORMATION





