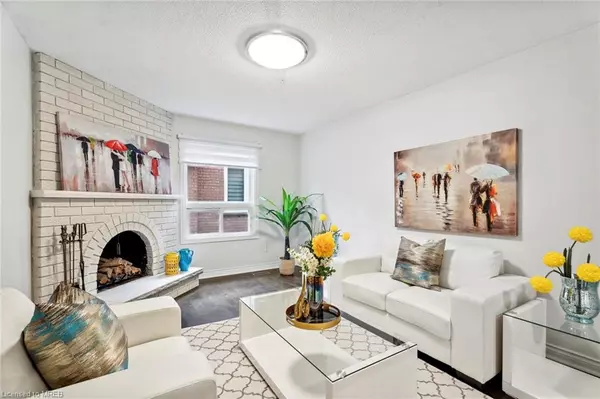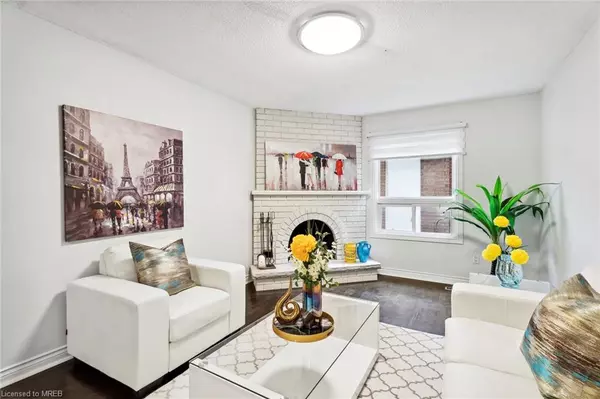$1,828,000
$1,588,000
15.1%For more information regarding the value of a property, please contact us for a free consultation.
39 Colonel Marr Road Markham, ON L3R 9E8
5 Beds
4 Baths
2,150 SqFt
Key Details
Sold Price $1,828,000
Property Type Single Family Home
Sub Type Single Family Residence
Listing Status Sold
Purchase Type For Sale
Square Footage 2,150 sqft
Price per Sqft $850
MLS Listing ID 40414273
Sold Date 05/04/23
Style Two Story
Bedrooms 5
Full Baths 3
Half Baths 1
Abv Grd Liv Area 3,270
Originating Board Mississauga
Annual Tax Amount $6,366
Property Sub-Type Single Family Residence
Property Description
Welcome To This Stunning Detached 4 Bdrm, 4 Bath Home Located On A Quiet Street In The Desirable Buttonville Neighborhood Of Markham. This Upgraded Home Boasts Beautiful Hardwood Floors Throughout, W/New Wood Stairs, And Iron Pickets. The Upgraded Kitchen & Bathrooms Feature High-End Finishes And Appliances, And The Finished Basement Includes A Large Recreation Room And An Additional Bedroom. Enjoy The Convenience Of A Double-Car Garage And Driveway With Interlock, Providing Ample Parking For Your Family And Guests. This Home Is Ideally Located Close To Hwy 407 And Hwy 404, Making Your Daily Commute A Breeze. You'll Also Be Steps Away From Shopping & Transportation, As Well As Top-Rated Schools Including Unionville High School, St. Justyn Martyr, & St. Marguerite-Bourgeoys Catholic School. Take Advantage Of The Nearby Parks And Trails, Perfect For Outdoor Activities And Relaxation. Don't Miss Out On This Amazing Opportunity To Own A Beautiful Home In A Highly Sought-After Neighborhood. All Ss Appliances, Quartz Countertop, Ceramic Backsplash, Hardwood Floors On 1st & 2nd Floor, New Wood Stairs W/Iron Pickets, Stylish Elfs, New Entrance & Interior Doors& Handles, Upgraded Kitchen & Bathrooms, Large Wood Patio More.
Location
Province ON
County York
Area Markham
Zoning RES
Direction Woodbine & 16th Ave
Rooms
Basement Full, Finished
Kitchen 1
Interior
Interior Features Built-In Appliances
Heating Forced Air, Natural Gas
Cooling Central Air
Fireplace No
Appliance Dishwasher, Dryer, Range Hood, Refrigerator, Stove, Washer
Exterior
Parking Features Attached Garage
Garage Spaces 2.0
Roof Type Asphalt Shing
Lot Frontage 41.51
Lot Depth 111.3
Garage Yes
Building
Lot Description Urban, Public Transit, School Bus Route, Schools
Faces Woodbine & 16th Ave
Foundation Unknown
Sewer Septic Approved
Water Municipal
Architectural Style Two Story
Structure Type Brick
New Construction No
Others
Senior Community false
Tax ID 030420102
Ownership Freehold/None
Read Less
Want to know what your home might be worth? Contact us for a FREE valuation!

Our team is ready to help you sell your home for the highest possible price ASAP
GET MORE INFORMATION





