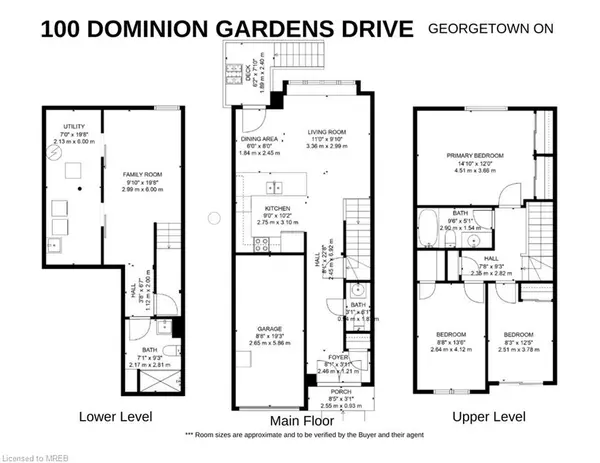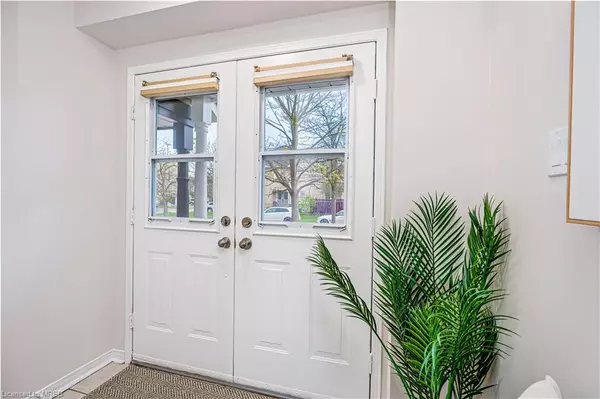$927,000
$815,000
13.7%For more information regarding the value of a property, please contact us for a free consultation.
100 Dominion Gardens Drive Georgetown, ON L7G 6B4
3 Beds
3 Baths
1,180 SqFt
Key Details
Sold Price $927,000
Property Type Condo
Sub Type Condo/Apt Unit
Listing Status Sold
Purchase Type For Sale
Square Footage 1,180 sqft
Price per Sqft $785
MLS Listing ID 40412867
Sold Date 05/08/23
Style Two Story
Bedrooms 3
Full Baths 2
Half Baths 1
Abv Grd Liv Area 1,632
Originating Board Mississauga
Year Built 2001
Annual Tax Amount $3,331
Property Description
Welcome Home To 100 Dominion Gardens! With over 1650sf of finished living space, this very nicely And Lovingly Updated Home Backing Onto Greenspace With No Neighbours Behind. This Freehold Town Features New Quartz Counters('23), Subway Tile Backsplash('23), S.S. Fridge, Stove, Dishwasher And Rangehood ('23) In Open Concept Kitchen With Breakfast Bar. Durable And Low-Maintenance Harwood Floors On Both Main And 2nd Levels. 2nd Level Features 3 Bright, Spacious Bedrooms With Tons Of Storage. Renovated, Bright Basement('23) Features Large Rec Room Perfect For The Kids Or Entertaining, Sliding Barnboard Doors And Rare New 3 Piece Bathroom All With Led Pot Lights . Freshly Painted Throughout('23), New Lighting Throughout('23), New Smoke Detectors('23). Private Backyard Features Area To Bbq Off The Dining Area And Large Treed Backyard With Deck. Nothing To Do But Move In And Make It Your Own! Come See Why Centrally Located Dominion Gardens Is In High Demand And Will Make The Perfect Home!
This Rare Updated Home Has It All With Location, No Neighbours Behind, No Condo/Road Fees, Double Wide Driveway With Total Parking For 3 Cars. Steps To Childrens Park And Splashpad, Schools, Nature Trails, Shopping And More.
Location
Province ON
County Halton
Area 3 - Halton Hills
Zoning Residential
Direction North on Mountainview, West on Dominion Gardens
Rooms
Basement Full, Finished
Kitchen 1
Interior
Interior Features Auto Garage Door Remote(s), Central Vacuum Roughed-in, Floor Drains, Water Meter
Heating Forced Air, Natural Gas
Cooling Central Air
Fireplace No
Window Features Window Coverings
Appliance Water Heater, Water Softener, Dishwasher, Dryer, Range Hood, Refrigerator, Stove, Washer
Laundry In Basement, Sink
Exterior
Exterior Feature Backs on Greenbelt, Balcony
Parking Features Attached Garage, Garage Door Opener, Built-In, Asphalt, Concrete
Garage Spaces 1.0
Fence Full
Pool None
Utilities Available Cable Available, Cell Service, Electricity Connected, Fibre Optics, Garbage/Sanitary Collection, High Speed Internet Avail, Natural Gas Connected, Recycling Pickup, Street Lights, Phone Available, Underground Utilities
Waterfront Description Lake/Pond
Roof Type Asphalt Shing
Porch Enclosed, Deck
Lot Frontage 18.04
Lot Depth 100.07
Garage Yes
Building
Lot Description Urban, Dog Park, City Lot, Near Golf Course, Greenbelt, Highway Access, Hospital, Library, Major Anchor, Major Highway, Park, Place of Worship, Playground Nearby, Public Parking, Public Transit, Rec./Community Centre, School Bus Route, Schools, Trails
Faces North on Mountainview, West on Dominion Gardens
Foundation Poured Concrete
Sewer Sewer (Municipal)
Water Municipal
Architectural Style Two Story
Structure Type Brick
New Construction No
Others
Senior Community false
Tax ID 250620354
Ownership Freehold/None
Read Less
Want to know what your home might be worth? Contact us for a FREE valuation!

Our team is ready to help you sell your home for the highest possible price ASAP

GET MORE INFORMATION





