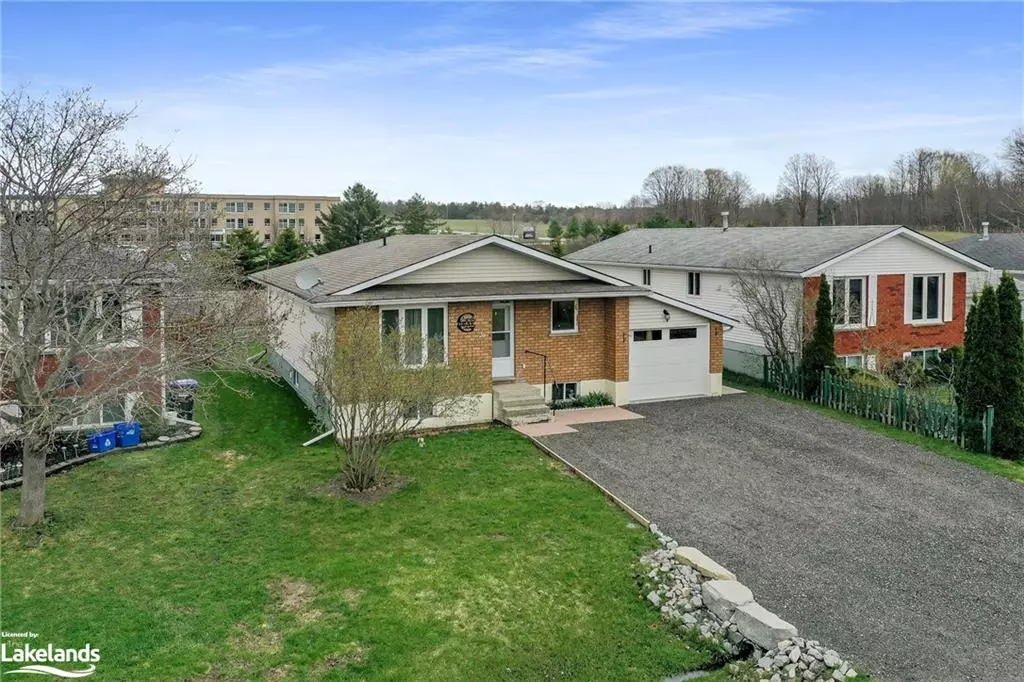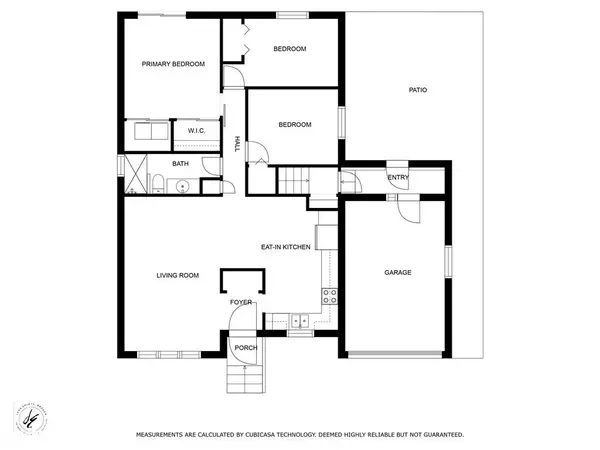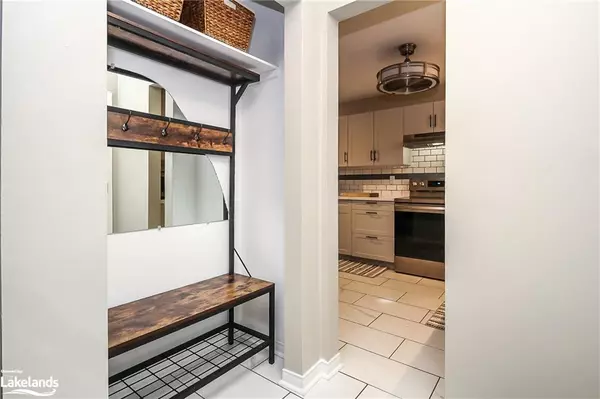$599,000
$599,900
0.2%For more information regarding the value of a property, please contact us for a free consultation.
29 Jennings Drive Penetanguishene, ON L9M 1K2
4 Beds
2 Baths
1,100 SqFt
Key Details
Sold Price $599,000
Property Type Multi-Family
Sub Type Duplex Up/Down
Listing Status Sold
Purchase Type For Sale
Square Footage 1,100 sqft
Price per Sqft $544
MLS Listing ID 40407475
Sold Date 05/12/23
Bedrooms 4
Abv Grd Liv Area 2,200
Originating Board The Lakelands
Year Built 1990
Annual Tax Amount $3,242
Property Description
FANTASTIC HOME LOCATED IN HISTORIC PENETANGUISHENE SITUATED ON THE SHORES ON GEORGIAN BAY. THIS MOVE IN READY 3 BEDROOM HOME WITH 1 BEDROOM BASEMENT APARTMENT. PERFECT AS AN INVESTMENT OR GENERATIONAL FAMILY HOME. MAIN FLOOR FEATURES: UPDATED EAT IN KITCHEN WITH QUARTZ TOPS & TILE BACK SPLASH * SPACIOUS LIVING ROOM * NICE BATH WITH CUSTOM SHOWER * UPDATED WINDOWS (M/F ONLY) * IN UNIT LAUNDRY. THE BASEMENT FEATURES: 1 BEDROOM APARTMENT WITH LIVING RM, KITCHEN WITH BREAKFAST COUNTER & BATHROOM * LAUNDRY ROOM * RETAINED AREA FOR THE LANDLORD * SEPARATE ENTRANCE. THERE ARE 2 HYDRO METERS, 2 GAS METERS (NO GAS IN USE) and 2 HOT WATER TANKS * PATIO * LARGE DRIVEWAY * SHARED GARAGE * SHED. LOCATED IN NORTH SIMCOE AND OFFERS SO MUCH TO DO - BOATING, FISHING, SWIMMING, CANOEING, HIKING, CYCLING, HUNTING, SNOWMOBILING, ATVING, GOLFING, SKIING AND ALONG WITH THEATRES, HISTORICAL TOURIST ATTRACTIONS AND SO MUCH MORE. 45 MINUTES TO BARRIE AND 90 MINS TO GTA.
Location
Province ON
County Simcoe County
Area Penetanguishene
Zoning R1
Direction MAIN ST TO THOMPSON ROAD TO JENNINGS DR.
Rooms
Other Rooms Shed(s)
Basement Separate Entrance, Walk-Up Access, Full, Finished, Sump Pump
Kitchen 0
Interior
Interior Features Auto Garage Door Remote(s), Ceiling Fan(s), Separate Hydro Meters
Heating Baseboard, Electric
Cooling None
Fireplace No
Appliance Dishwasher, Dryer, Refrigerator, Stove, Washer
Laundry In Basement, In-Suite
Exterior
Exterior Feature Landscaped
Garage Attached Garage, Garage Door Opener, Gravel
Garage Spaces 1.0
Utilities Available Cable Available, Cell Service, Electricity Connected, Garbage/Sanitary Collection, High Speed Internet Avail, Recycling Pickup, Street Lights
Waterfront No
Roof Type Asphalt Shing
Handicap Access Shower Stall
Porch Patio
Lot Frontage 50.0
Lot Depth 121.0
Garage Yes
Building
Lot Description Urban, Rectangular, City Lot, Near Golf Course, Hospital, Industrial Park, Landscaped, Library, Marina, Open Spaces, Park, Place of Worship, Playground Nearby, Rec./Community Centre, Schools, Shopping Nearby, Trails
Faces MAIN ST TO THOMPSON ROAD TO JENNINGS DR.
Story 1
Foundation Concrete Perimeter
Sewer Sewer (Municipal)
Water Municipal-Metered
Level or Stories 1
Structure Type Brick Front, Vinyl Siding
New Construction No
Schools
Elementary Schools James Keating Es, St. Ann'S Catholic Es
High Schools Georgian Bay District Hs, St. Theresa'S Catholic Hs
Others
Senior Community false
Tax ID 584410028
Ownership Freehold/None
Read Less
Want to know what your home might be worth? Contact us for a FREE valuation!

Our team is ready to help you sell your home for the highest possible price ASAP

GET MORE INFORMATION





