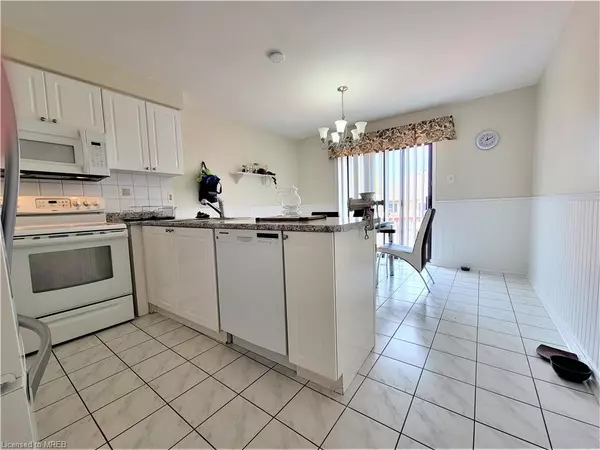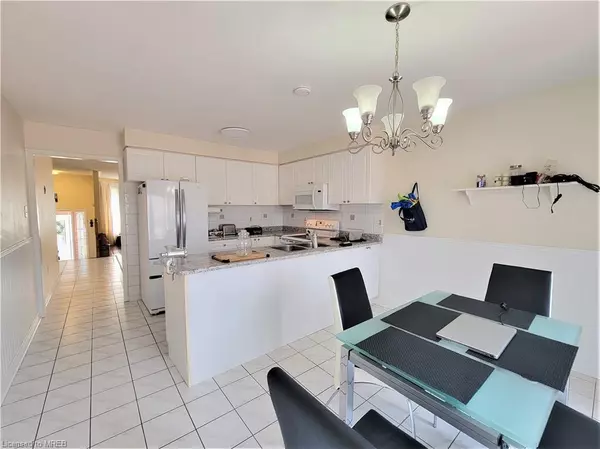$981,000
$997,777
1.7%For more information regarding the value of a property, please contact us for a free consultation.
33 Summerfield Crescent Brampton, ON L6X 4K4
4 Beds
3 Baths
1,500 SqFt
Key Details
Sold Price $981,000
Property Type Single Family Home
Sub Type Single Family Residence
Listing Status Sold
Purchase Type For Sale
Square Footage 1,500 sqft
Price per Sqft $654
MLS Listing ID 40411673
Sold Date 05/08/23
Style Bungalow Raised
Bedrooms 4
Full Baths 3
Abv Grd Liv Area 1,500
Originating Board Mississauga
Annual Tax Amount $4,835
Property Description
Well Maintained Solid 2+2 Bdrm Raised Bungalow Situated On Quiet Crescent Features Front Porch Enclosure And Convenient Garage Access From The House To Double Garage. Spacious, Sun-Filled Main Floor, Family Size Kiten With High Gloss White Cabinetry, Updated "L" Shaped Countertop, Loads Of Cabinet & Counter Space, Neutral Decor, Walk-Out To Backyard Deck. Oversized Master Bedroom With 5 Pce Ensuite, Large Walk-In Closet, 2nd Bedroom And Main Bath With Upgraded Vanity - Gleaming Hardwd Thru Main (Except Kit). Fin Bsmt With Large Family Room, Gas Fireplace, An Additional 2 Bdrms, 3 Pce Bath, Laundry Area And Ample Storage Space. Family-Oriented Quiet Area.
Location
Province ON
County Peel
Area Br - Brampton
Zoning RESIDENTIAL
Direction FOLLOW THE GPS
Rooms
Basement Full, Finished
Kitchen 1
Interior
Interior Features Central Vacuum, Air Exchanger, Auto Garage Door Remote(s)
Heating Forced Air, Natural Gas
Cooling Central Air
Fireplace No
Window Features Window Coverings
Appliance Dishwasher, Dryer, Refrigerator, Washer
Laundry In Basement, In-Suite
Exterior
Parking Features Attached Garage, Garage Door Opener
Garage Spaces 2.0
Roof Type Asphalt Shing
Lot Frontage 39.0
Lot Depth 107.0
Garage Yes
Building
Lot Description Urban, Airport, Ample Parking, Greenbelt, Hospital, Public Transit, Quiet Area, Regional Mall
Faces FOLLOW THE GPS
Foundation Poured Concrete
Sewer Sewer (Municipal)
Water Municipal
Architectural Style Bungalow Raised
Structure Type Brick
New Construction No
Others
Senior Community false
Tax ID 141141131
Ownership Freehold/None
Read Less
Want to know what your home might be worth? Contact us for a FREE valuation!

Our team is ready to help you sell your home for the highest possible price ASAP

GET MORE INFORMATION





