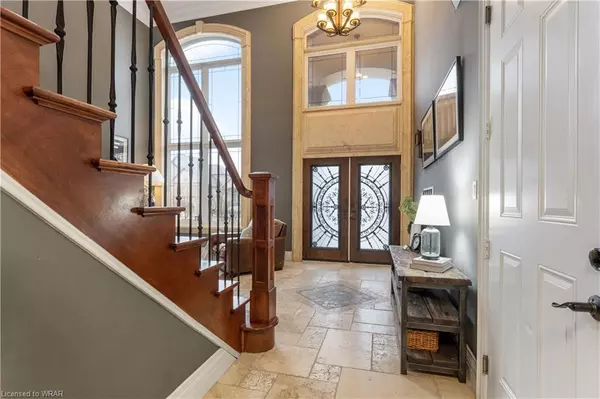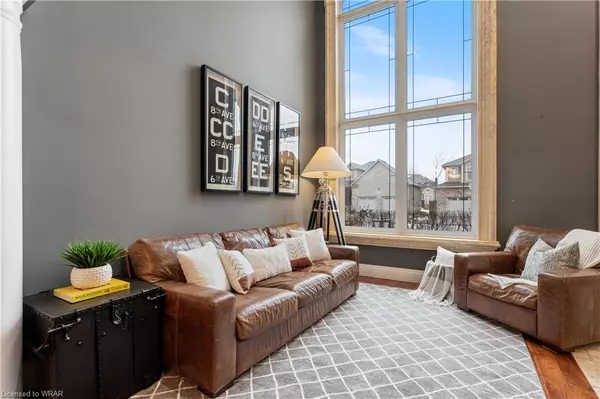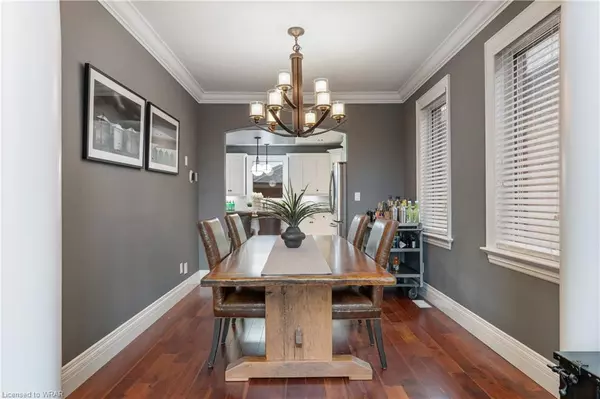$1,125,000
$1,165,000
3.4%For more information regarding the value of a property, please contact us for a free consultation.
66 Gerber Meadows Drive Wellesley, ON N0B 2T0
4 Beds
4 Baths
2,638 SqFt
Key Details
Sold Price $1,125,000
Property Type Single Family Home
Sub Type Single Family Residence
Listing Status Sold
Purchase Type For Sale
Square Footage 2,638 sqft
Price per Sqft $426
MLS Listing ID 40403682
Sold Date 04/26/23
Style Two Story
Bedrooms 4
Full Baths 3
Half Baths 1
Abv Grd Liv Area 2,638
Originating Board Waterloo Region
Year Built 2010
Annual Tax Amount $5,031
Property Description
Welcome to 66 Gerber Meadows Drive, an absolutely stunning 4 bedroom, 4 bathroom, executive home in Wellesley. The main level of this two storey home features a spectacular grand entrance with an 18 ft ceiling, an open concept layout, hardwood and travertine floors, formal dining room and a den/office off of the family room. The chef's kitchen includes a large granite island, built-in appliances, modern lighting and dinette. The upper level features a large primary bedroom with a 6-piece bathroom and walk-in closet. The upper level also includes 3 additional bedrooms (one with a 3-piece ensuite), a 4-piece bathroom and laundry. The resort like backyard features multi-level concrete decks, heated in-ground salt water pool, gazebo, pool shed and additional storage shed. This home also features a 4 car driveway, 2 car garage, large front porch and beautiful landscaping. Book your showing today!
Location
Province ON
County Waterloo
Area 5 - Woolwich And Wellesley Township
Zoning UR
Direction Greenwood Hill to Gerber Meadows Drive
Rooms
Other Rooms Gazebo, Shed(s)
Basement Full, Unfinished
Kitchen 1
Interior
Interior Features High Speed Internet, Auto Garage Door Remote(s), Built-In Appliances, Ceiling Fan(s), Central Vacuum Roughed-in, Rough-in Bath, Water Treatment
Heating Fireplace-Gas, Forced Air, Natural Gas, Gas Hot Water
Cooling Central Air
Fireplaces Number 1
Fireplaces Type Gas
Fireplace Yes
Window Features Window Coverings
Appliance Range, Garborator, Oven, Water Heater Owned, Water Softener, Built-in Microwave, Dishwasher, Dryer, Refrigerator, Washer
Laundry Upper Level
Exterior
Parking Features Attached Garage, Built-In, Concrete
Garage Spaces 2.0
Pool In Ground, Salt Water
Utilities Available Cable Connected, Cell Service, Electricity Connected, Natural Gas Connected, Street Lights, Phone Connected
Roof Type Asphalt Shing
Lot Frontage 52.02
Lot Depth 119.95
Garage Yes
Building
Lot Description Urban, Rectangular, Schools, Trails
Faces Greenwood Hill to Gerber Meadows Drive
Foundation Concrete Perimeter
Sewer Sewer (Municipal)
Water Municipal
Architectural Style Two Story
Structure Type Brick, Concrete, Stucco
New Construction No
Schools
Elementary Schools Wellesley Public School
High Schools Waterloo Oxford
Others
Senior Community false
Tax ID 221700634
Ownership Freehold/None
Read Less
Want to know what your home might be worth? Contact us for a FREE valuation!

Our team is ready to help you sell your home for the highest possible price ASAP

GET MORE INFORMATION





