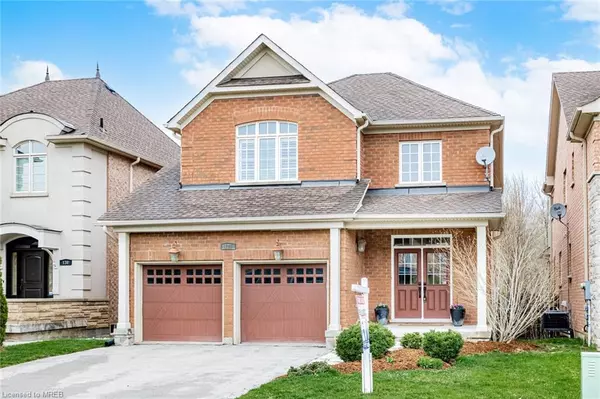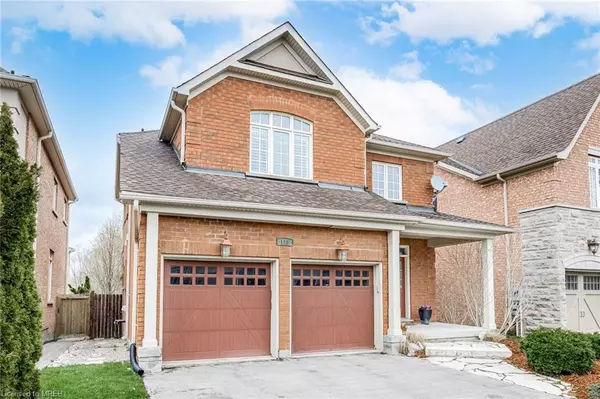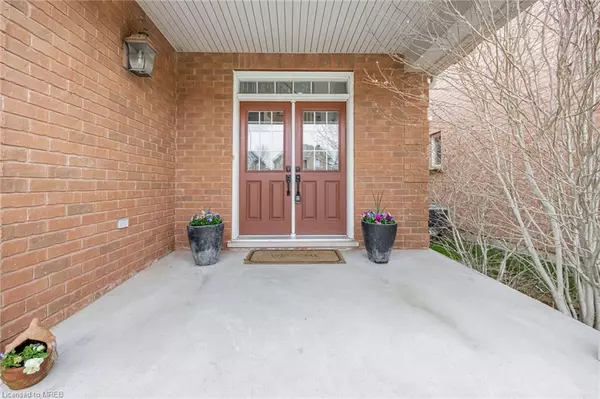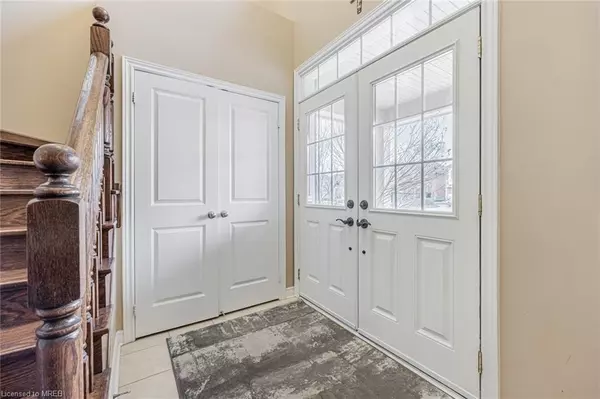$1,317,500
$1,329,900
0.9%For more information regarding the value of a property, please contact us for a free consultation.
128 Miller Drive Georgetown, ON L7G 6P2
4 Beds
3 Baths
2,400 SqFt
Key Details
Sold Price $1,317,500
Property Type Single Family Home
Sub Type Single Family Residence
Listing Status Sold
Purchase Type For Sale
Square Footage 2,400 sqft
Price per Sqft $548
MLS Listing ID 40406686
Sold Date 04/23/23
Style Two Story
Bedrooms 4
Full Baths 2
Half Baths 1
Abv Grd Liv Area 2,400
Originating Board Mississauga
Annual Tax Amount $6,558
Property Description
Sleek, Stylish & Sophisticated Define This Well-Appointed 2400 Sq.Ft Double Oak Built Home. The Prestige Street Presence Greets You W/Beautifully Landscaped Gdns & Grand Entrance Way. Spacious & Optimal Floorplan Is Accompanied By 9Ft Ceilings, Rich Hrdwd Flrs, Gracious Principle Rooms & An Abundance Of Natural Light T/O. Large Eat-In Kitchen Features S/S Appliances, Copious Cabinet Space & Walkout To Back Deck. Grand Master Bedroom Over-Looks Peaceful Ravine Setting With 4-Pc Ensuite & Large W/I Closets. Three More Spacious Bedrooms Finish The Upper Level, All With Hardwood Flooring.
Extras:Finally, Enjoy Your Private Oasis Of A Backyard Featuring An Beautiful In-Ground Pool, An Overflow Hot Tub Spa, Surrounded By Gorgeous Landscaping, Ravine Views And A Pool Cabana!
Location
Province ON
County Halton
Area 3 - Halton Hills
Zoning RES
Direction Miller/8th Line
Rooms
Basement Full, Unfinished
Kitchen 1
Interior
Interior Features Rough-in Bath
Heating Forced Air, Natural Gas
Cooling Central Air
Fireplaces Number 1
Fireplace Yes
Appliance Water Heater, Dishwasher, Dryer, Refrigerator, Stove
Laundry Main Level
Exterior
Parking Features Attached Garage, Garage Door Opener
Garage Spaces 2.0
Pool Indoor
Roof Type Asphalt Shing
Lot Frontage 40.0
Lot Depth 135.0
Garage Yes
Building
Lot Description Urban, Park, Place of Worship, Playground Nearby, School Bus Route, Schools
Faces Miller/8th Line
Foundation Concrete Perimeter
Sewer Sewer (Municipal)
Water Municipal
Architectural Style Two Story
Structure Type Brick
New Construction No
Others
Senior Community false
Tax ID 250433030
Ownership Freehold/None
Read Less
Want to know what your home might be worth? Contact us for a FREE valuation!

Our team is ready to help you sell your home for the highest possible price ASAP

GET MORE INFORMATION





