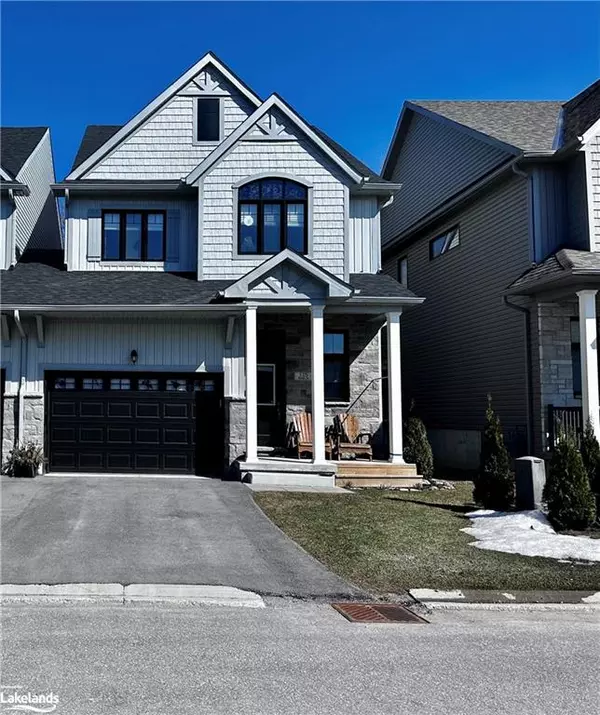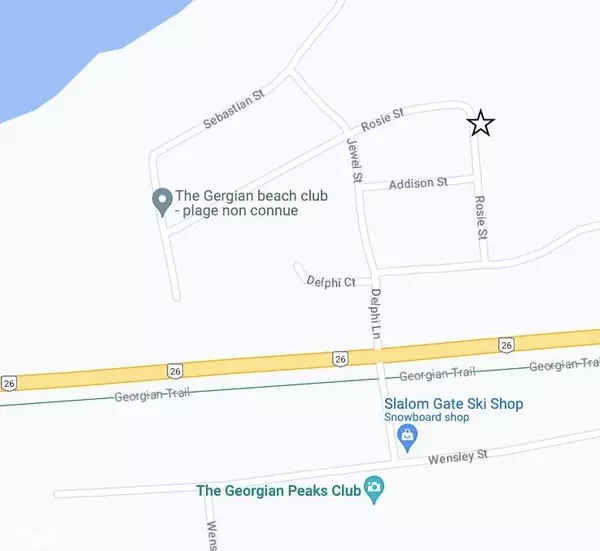$750,000
$750,000
For more information regarding the value of a property, please contact us for a free consultation.
125 Rosie Street The Blue Mountains, ON N0H 1J0
3 Beds
3 Baths
1,641 SqFt
Key Details
Sold Price $750,000
Property Type Townhouse
Sub Type Row/Townhouse
Listing Status Sold
Purchase Type For Sale
Square Footage 1,641 sqft
Price per Sqft $457
MLS Listing ID 40406434
Sold Date 05/18/23
Style Two Story
Bedrooms 3
Full Baths 2
Half Baths 1
HOA Y/N Yes
Abv Grd Liv Area 1,641
Originating Board The Lakelands
Year Built 2020
Annual Tax Amount $2,889
Property Description
You can't beat this location right across from The Peaks Ski Club. On the shores of Georgian Bay you can
enjoy all that summer has to offer just steps away to the water at Delphi Point. Beautiful open concept floor
plan with hardwood flooring and a gas fireplace anchoring the living room. The outdoor deck faces the
greenspace and you get views of the ski hills! This is an end unit so you are only attached on one side at the
garage. You will also enjoy an extra window in the large primary bedroom that overlooks the ski hills. Primary
bathroom has a separate shower and soaker tub with a double sink. There is enough space for the entire
family and guests to enjoy. This is a prime location,on the hwy 26 corridor just minutes into Thornbury,
Collingwood and The Blue Mountains to enjoy the many shops, restaurants and year round events. You can't
beat it. You can swim, kayak, or paddle board in the bay during the summer or hit the trails for a nice bike
ride. In winter months you are right across the street from the ski hills. This would make the perfect weekend
getaway or full time living. Current senior Tenants have given notice and will be vacating May 31st, 2023. 24
Hours notice required for showings.
Location
Province ON
County Grey
Area Blue Mountains
Zoning R2
Direction HWY 26 West to Delphi Lane (across from The Peaks Ski Club) Right on Delphi Lane to Rosie Street, Left to #125
Rooms
Basement Full, Unfinished
Kitchen 1
Interior
Interior Features High Speed Internet, Air Exchanger, Central Vacuum Roughed-in
Heating Forced Air, Natural Gas
Cooling Central Air
Fireplaces Number 1
Fireplaces Type Gas
Fireplace Yes
Window Features Window Coverings
Appliance Dishwasher, Dryer, Range Hood, Refrigerator, Stove, Washer
Laundry Laundry Closet, Upper Level
Exterior
Exterior Feature Backs on Greenbelt, Private Entrance
Parking Features Attached Garage, Asphalt
Garage Spaces 1.0
Pool None
Utilities Available Cable Connected, Electricity Connected, Garbage/Sanitary Collection, Natural Gas Connected, Recycling Pickup, Street Lights
Roof Type Asphalt Shing
Porch Deck
Lot Frontage 30.18
Lot Depth 92.52
Garage Yes
Building
Lot Description Urban, Rectangular, Beach, Hospital, Library, Marina, Park, Place of Worship, Playground Nearby, Schools, Shopping Nearby, Skiing, Trails
Faces HWY 26 West to Delphi Lane (across from The Peaks Ski Club) Right on Delphi Lane to Rosie Street, Left to #125
Foundation Poured Concrete
Sewer Sewer (Municipal)
Water Municipal-Metered
Architectural Style Two Story
Structure Type Brick Front, Vinyl Siding
New Construction Yes
Schools
Elementary Schools Thornbury
High Schools Georgian Bay Secondary School
Others
HOA Fee Include Roads, Street Lights, Sewer( At The Moment)
Senior Community false
Tax ID 379100013
Ownership Freehold/None
Read Less
Want to know what your home might be worth? Contact us for a FREE valuation!

Our team is ready to help you sell your home for the highest possible price ASAP

GET MORE INFORMATION





