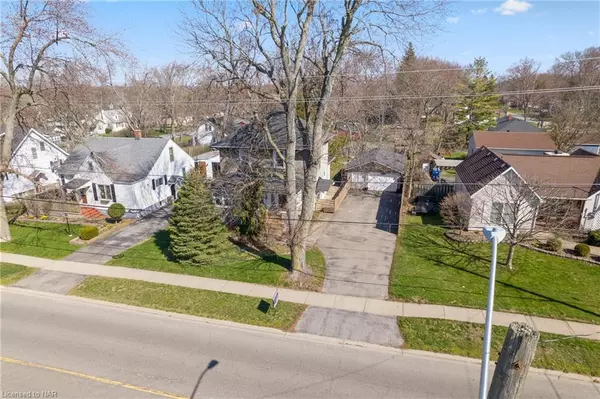$585,000
$615,000
4.9%For more information regarding the value of a property, please contact us for a free consultation.
3768 Dominion Road Ridgeway, ON L0S 1N0
3 Beds
1 Bath
1,300 SqFt
Key Details
Sold Price $585,000
Property Type Single Family Home
Sub Type Single Family Residence
Listing Status Sold
Purchase Type For Sale
Square Footage 1,300 sqft
Price per Sqft $450
MLS Listing ID 40401097
Sold Date 05/04/23
Style Two Story
Bedrooms 3
Full Baths 1
Abv Grd Liv Area 1,300
Originating Board Niagara
Year Built 1928
Annual Tax Amount $2,850
Property Description
Welcome to 3768 Dominion Rd Ridgeway. This charming 3 bedroom 1 bathroom home sits in a desirable location just steps from downtown with its numerous quaint shops and restaurants. This very well maintained home has plenty of original hardwood that exudes the warmth and character throughout the home. The sun porch is a perfect place to unwind, while the new deck added offers views of the park-like backyard. There’s an oversized detached garage that provides ample storage and has a double wide driveway. Some recent upgrades include new A/C (2020), 200 Amp electrical, new pot lights and a hot water on demand unit. This is a great home for families to create memories and grow together.
Location
Province ON
County Niagara
Area Fort Erie
Zoning R1
Direction BETWEEN GORHAM AND RIDGE
Rooms
Basement Full, Unfinished
Kitchen 1
Interior
Interior Features Water Meter
Heating Forced Air
Cooling Central Air
Fireplaces Number 1
Fireplaces Type Gas
Fireplace Yes
Appliance Water Heater Owned, Dryer, Refrigerator, Stove, Washer
Laundry In Basement
Exterior
Parking Features Detached Garage
Garage Spaces 1.5
Roof Type Asphalt Shing
Lot Frontage 58.0
Lot Depth 150.0
Garage Yes
Building
Lot Description Urban, Rectangular, City Lot, Near Golf Course, Library, Place of Worship, Rec./Community Centre
Faces BETWEEN GORHAM AND RIDGE
Foundation Block
Sewer Sewer (Municipal)
Water Municipal
Architectural Style Two Story
Structure Type Stone, Stucco
New Construction No
Schools
Elementary Schools John Brant
High Schools Gfess
Others
Senior Community false
Tax ID 641920116
Ownership Freehold/None
Read Less
Want to know what your home might be worth? Contact us for a FREE valuation!

Our team is ready to help you sell your home for the highest possible price ASAP

GET MORE INFORMATION





