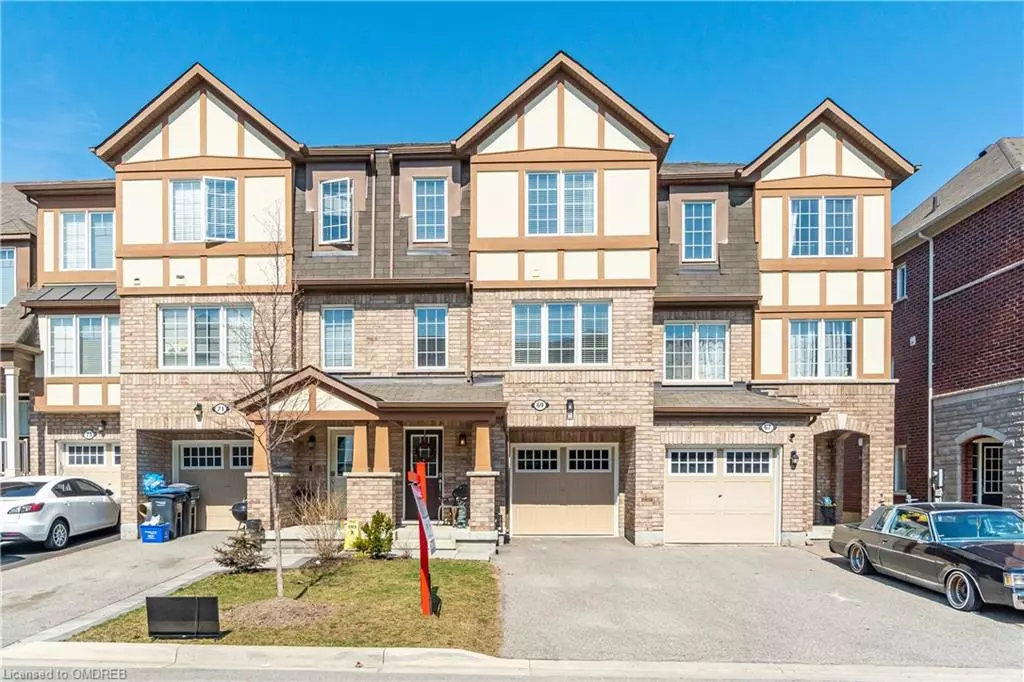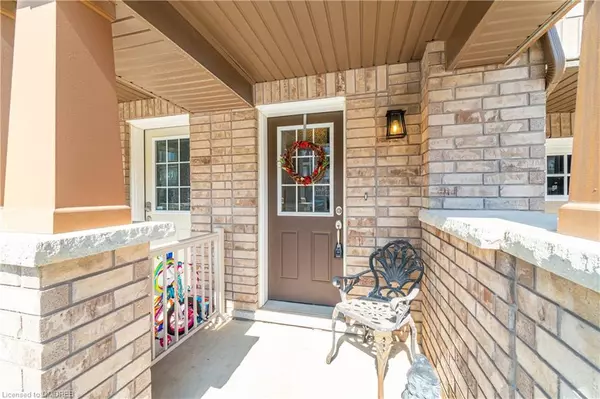$918,000
$799,900
14.8%For more information regarding the value of a property, please contact us for a free consultation.
69 Bannister Crescent Brampton, ON L7A 4H2
3 Beds
3 Baths
1,741 SqFt
Key Details
Sold Price $918,000
Property Type Townhouse
Sub Type Row/Townhouse
Listing Status Sold
Purchase Type For Sale
Square Footage 1,741 sqft
Price per Sqft $527
MLS Listing ID 40400341
Sold Date 04/16/23
Style 3 Storey
Bedrooms 3
Full Baths 2
Half Baths 1
Abv Grd Liv Area 1,741
Originating Board Oakville
Annual Tax Amount $4,402
Property Description
This popular “Hawkesbury” model, 3 storey executive townhome, built by Mattamy Homes, offers 1,741 square feet of living space & presents 3 bedrooms & 3 bathrooms. Minutes from the Mount Pleasant GO station & steps to great amenities including schools, parks, shopping, public transit, hospital & highways 410 & 407, this home is perfect for first time home Buyers, those looking to downsize & young families! Cozy front porch welcomes you into the ground level featuring recreation room with broadloom & walk-out to rear yard. Access to garage on this level. Sun filled main floor showcases large windows & kitchen with stainless steel appliances, granite countertops, breakfast bar & bonus butler’s pantry. Breakfast area & family room offer upgraded laminate flooring & overlook the kitchen – perfect for entertaining family & friends! Walking through the butler’s pantry, you will find the living/dining room. Two piece powder room on this level. Primary bedroom on the upper floor showcases a walk-in closet & 3 piece ensuite bath with double door glass shower. Two additional bedrooms & a 4 piece bath. Fenced rear yard, single car garage & parking for an additional vehicle!
Location
Province ON
County Peel
Area Br - Brampton
Zoning R3E
Direction Creditview/Sandalwood
Rooms
Basement None
Kitchen 1
Interior
Interior Features None
Heating Natural Gas
Cooling Central Air
Fireplace No
Exterior
Parking Features Attached Garage
Garage Spaces 1.0
Roof Type Asphalt Shing
Lot Frontage 18.36
Lot Depth 82.11
Garage Yes
Building
Lot Description Urban, Hospital, Park, Public Transit, Schools, Shopping Nearby
Faces Creditview/Sandalwood
Sewer Sewer (Municipal)
Water Municipal
Architectural Style 3 Storey
Structure Type Brick, Vinyl Siding
New Construction No
Others
Senior Community false
Ownership Freehold/None
Read Less
Want to know what your home might be worth? Contact us for a FREE valuation!

Our team is ready to help you sell your home for the highest possible price ASAP

GET MORE INFORMATION





