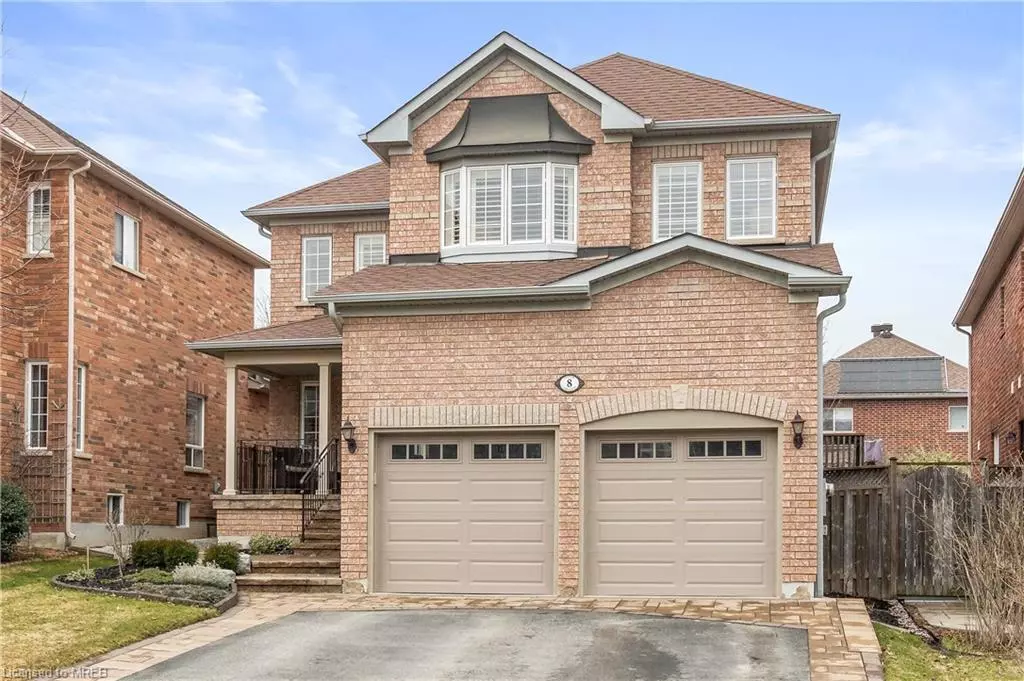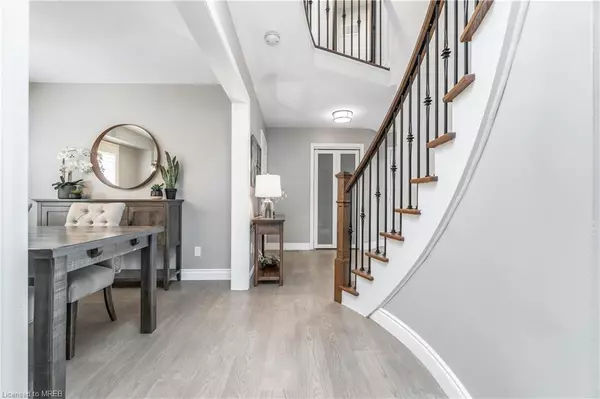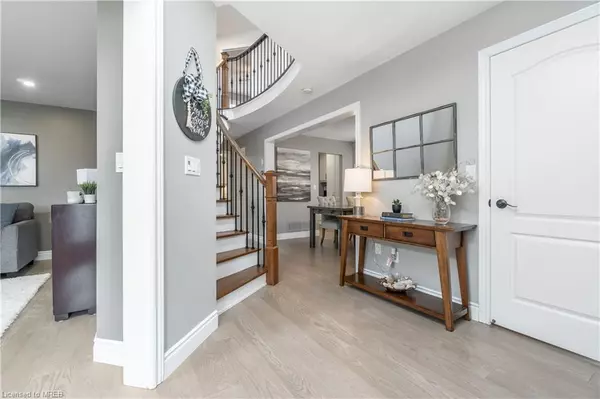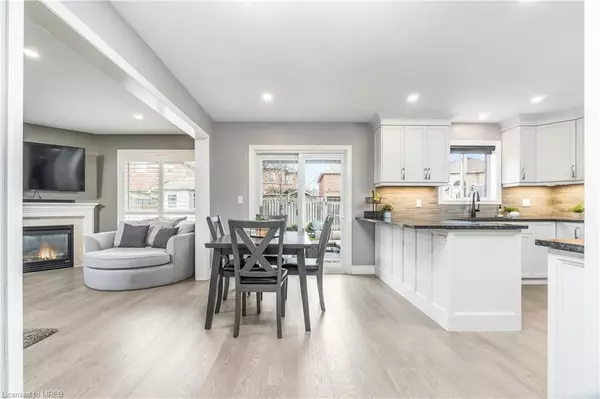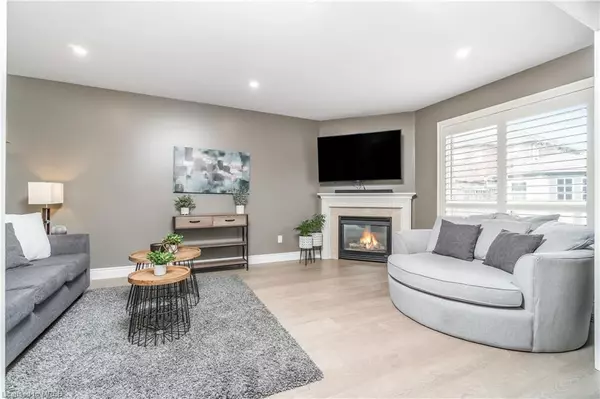$1,350,000
$1,299,000
3.9%For more information regarding the value of a property, please contact us for a free consultation.
8 Chaplin Crescent Georgetown, ON L7G 5Y4
4 Beds
4 Baths
2,383 SqFt
Key Details
Sold Price $1,350,000
Property Type Single Family Home
Sub Type Single Family Residence
Listing Status Sold
Purchase Type For Sale
Square Footage 2,383 sqft
Price per Sqft $566
MLS Listing ID 40391639
Sold Date 04/08/23
Style Two Story
Bedrooms 4
Full Baths 3
Half Baths 1
Abv Grd Liv Area 2,383
Originating Board Mississauga
Annual Tax Amount $5,294
Property Description
Welcome to 8 Chaplin Crescent, a stunning family home located in the highly sought-after area of Georgetown. This beautifully updated home boasts 4 bedrooms and 4 bathrooms, with ample living space perfect for families.
As you step into the home, you'll be greeted by a beautiful formal living room, newly refinished staircase and a separate main floor laundry room with side door and garage access. The spacious main floor also features a renovated kitchen (2021) with stainless steel appliances, gas range, granite countertops, double sink overlooking backyard and additional butlers pantry with built in microwave. The living and dining areas offer plenty of space for entertaining guests or enjoying quality time with family.
Upstairs, you'll find the master bedroom with a large walk-in closet and a large en-suite bathroom with a soaker tub and separate shower. Three additional bedrooms and a full bathroom complete the upper level of this spacious home.
The fully finished basement is huge. It is perfect for movie nights or game nights with friends and family. With a cozy fireplace and plenty of space, it's the ultimate relaxation zone. You'll also find a full kitchenette in the basement with sink, refrigerator, freezer and tons of cabinet storage.
Enjoy the warm weather in the fully fenced backyard oasis, complete with a hot tub and large brand new patio. The outside of this home is fully landscaped from front to back.
Located in a family-friendly neighbourhood, this home is just steps away from schools, parks, shopping, and all the amenities Georgetown has to offer. Don't miss your chance to make this beautiful house your new home!
Location
Province ON
County Halton
Area 3 - Halton Hills
Zoning 301 - Single Family Residential
Direction Eaton & Chaplin
Rooms
Basement Full, Finished
Kitchen 1
Interior
Interior Features Central Vacuum, Auto Garage Door Remote(s), Ceiling Fan(s), Sauna
Heating Forced Air, Natural Gas
Cooling Central Air
Fireplaces Number 2
Fireplaces Type Electric, Living Room, Gas, Recreation Room
Fireplace Yes
Window Features Window Coverings
Appliance Water Heater, Water Softener, Built-in Microwave, Dishwasher, Dryer, Gas Oven/Range, Range Hood, Refrigerator, Stove, Washer
Laundry Laundry Room, Main Level, Sink
Exterior
Exterior Feature Landscaped
Parking Features Attached Garage, Garage Door Opener, Asphalt
Garage Spaces 2.0
Roof Type Shingle
Lot Frontage 39.0
Lot Depth 117.0
Garage Yes
Building
Lot Description Urban, Ample Parking, Greenbelt, Highway Access, Hospital, Landscaped, Library, Open Spaces, Park, Place of Worship, Playground Nearby, Rec./Community Centre, School Bus Route, Schools, Shopping Nearby, Trails
Faces Eaton & Chaplin
Foundation Concrete Perimeter
Sewer Sewer (Municipal)
Water Municipal, Municipal-Metered
Architectural Style Two Story
Structure Type Brick
New Construction No
Others
Senior Community false
Tax ID 250432487
Ownership Freehold/None
Read Less
Want to know what your home might be worth? Contact us for a FREE valuation!

Our team is ready to help you sell your home for the highest possible price ASAP

GET MORE INFORMATION

