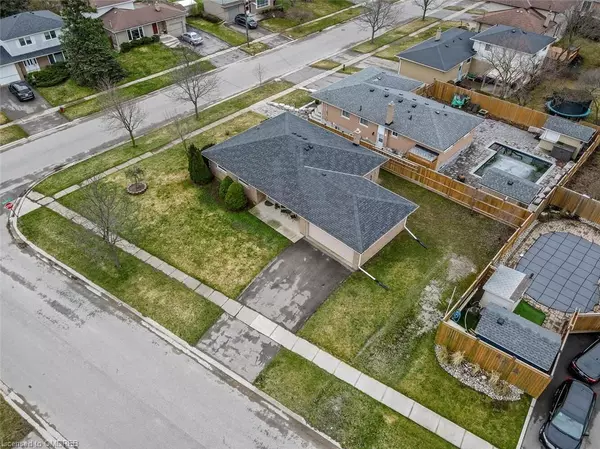$1,010,000
$925,000
9.2%For more information regarding the value of a property, please contact us for a free consultation.
12 Dawson Crescent Georgetown, ON L7G 1H5
3 Beds
2 Baths
1,366 SqFt
Key Details
Sold Price $1,010,000
Property Type Single Family Home
Sub Type Single Family Residence
Listing Status Sold
Purchase Type For Sale
Square Footage 1,366 sqft
Price per Sqft $739
MLS Listing ID 40397887
Sold Date 04/07/23
Style Bungalow
Bedrooms 3
Full Baths 1
Half Baths 1
Abv Grd Liv Area 1,366
Originating Board Oakville
Year Built 1971
Annual Tax Amount $4,435
Property Description
First time on the market, this 3 bedroom bungalow has been treasured by 3 generations of the same family. Bring your updates to this well-located bungalow on quiet crescent close to schools & Hungry Hollow trails. Great curb appeal & double garage & driveway enabled by its corner lot location. Originial Oak floors run throughout the Living & Dining Rooms and 3 good-sized bedrooms. The spacious primary bedroom enjoys a large window, 2 pce ensuite and laundry chute in the closet. The other two bedrooms overlook the front of house (one being used as office) . California shutters adorn the large windows in this bright house. The unfinished basement with steel beam construction and separate entrance option presents a blank canvas for your plans. Great double garage with door to backyard.
Include: water softener Owned. Hot Water Tank Owned. Acorn Stairlift to basement. Fridge, stove, washer, dryer all "as is". California Shutters, Central vac. All electric light fixtures.
Location
Province ON
County Halton
Area 3 - Halton Hills
Zoning LDR1-1 (MN)
Direction South off Delrex/West of Mountainview Road S
Rooms
Basement Separate Entrance, Full, Unfinished
Kitchen 1
Interior
Interior Features Central Vacuum
Heating Forced Air, Natural Gas
Cooling Central Air
Fireplace No
Window Features Window Coverings
Appliance Dryer, Range Hood, Refrigerator, Stove, Washer
Laundry In Basement
Exterior
Parking Features Attached Garage, Garage Door Opener
Garage Spaces 2.0
Roof Type Asphalt Shing
Lot Frontage 75.0
Lot Depth 110.0
Garage Yes
Building
Lot Description Urban, Schools, Shopping Nearby, Trails
Faces South off Delrex/West of Mountainview Road S
Foundation Poured Concrete
Sewer Sanitary
Water Municipal
Architectural Style Bungalow
Structure Type Brick
New Construction No
Others
Senior Community false
Tax ID 250431232
Ownership Freehold/None
Read Less
Want to know what your home might be worth? Contact us for a FREE valuation!

Our team is ready to help you sell your home for the highest possible price ASAP

GET MORE INFORMATION





