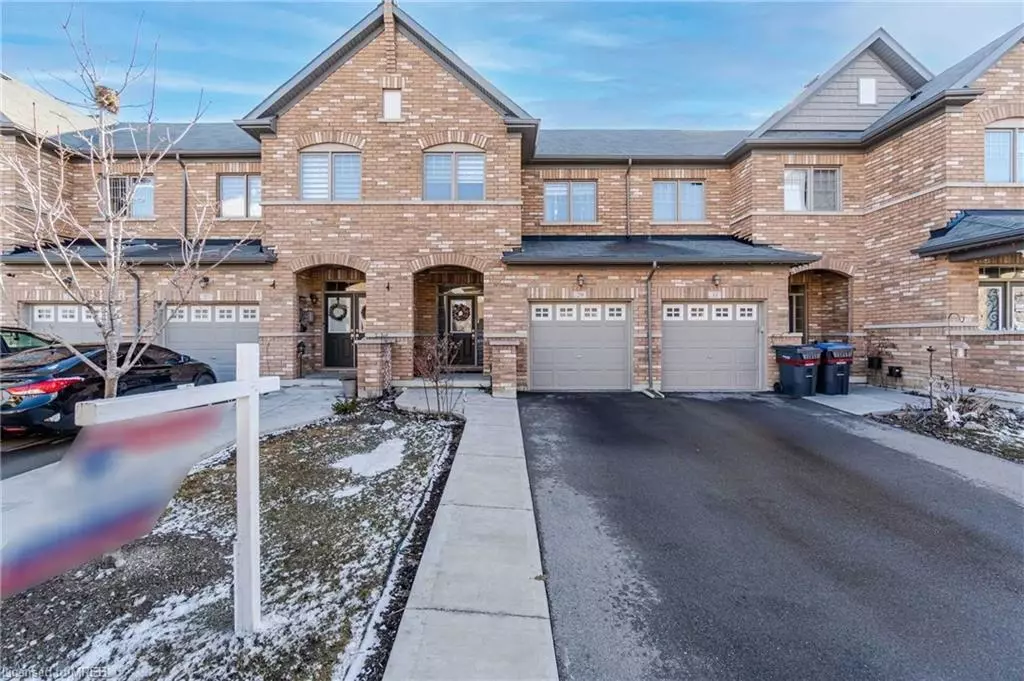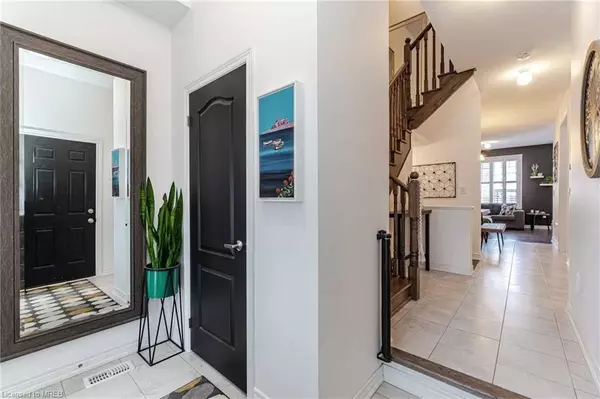$980,000
$899,900
8.9%For more information regarding the value of a property, please contact us for a free consultation.
29 Davenfield Circle Brampton, ON L6P 4M2
3 Beds
4 Baths
1,264 SqFt
Key Details
Sold Price $980,000
Property Type Townhouse
Sub Type Row/Townhouse
Listing Status Sold
Purchase Type For Sale
Square Footage 1,264 sqft
Price per Sqft $775
MLS Listing ID 40395711
Sold Date 04/04/23
Style Two Story
Bedrooms 3
Full Baths 3
Half Baths 1
Abv Grd Liv Area 1,264
Originating Board Mississauga
Year Built 2017
Annual Tax Amount $4,805
Property Description
Gorgeous Freehold Townhouse Has Been Totally Upgraded With Modern D?cor & Flair. Hardwood & Ceramic Flrs Thruout. Open Concept Main Floor Feel W/Sun Filled 'L-Shaped" Lr/Dr. Picture Window & Patio Door Both W/California Shutters Span The Back Of The House Allowing For Tons Of Natural Sunlight. Upgraded Kit Features Breakfast Bar, Ss Appls, Ceramic Flr & Backsplash And Cupboards Extended To The Ceiling. Front Door W/Glass Insert, Access To Garage & 2Pce Bath. Hdwd Staircase Leads To The Primary Bdrm Which Boasts A W/I Closet, Overlooks The Backyard And Has A Spa-Like 4Pce Ensuite. It Has An Oversized W/I Shower With Ceramics & Glass Doors And A Bidet. Two Other Generous Sized Bdrms Overlooking Front Yard & A Main 4Pce Bath. Fin Bsmt W/Cozy Rec Rm, Laminate Flr, Wet Bar, 3Pce Bath And A Cold Cellar. Great Space For A Home Office Or Extra Family Living Space. Entertain On The Backyard Deck That Spans The Back Of The Property And Has A Gazebo.
Extras: There Is A Side Gate That Has Easy Access To The Back Of The Garage. This Is An Extra Added Bonus For A Townhome And Makes Lawn Maintenance Much Easier.
Inclusions: Window Coverings, Electric Light Fixtures & Gazebo.
Location
Province ON
County Peel
Area Br - Brampton
Zoning Residential
Direction HWY 50 to Ebenezer
Rooms
Basement Full, Finished
Kitchen 1
Interior
Interior Features Wet Bar
Heating Forced Air, Natural Gas
Cooling Central Air
Fireplace No
Window Features Window Coverings
Appliance Dishwasher, Dryer, Hot Water Tank Owned, Refrigerator, Stove, Washer
Laundry Lower Level
Exterior
Parking Features Attached Garage
Garage Spaces 1.0
Roof Type Asphalt Shing
Lot Frontage 20.04
Lot Depth 108.62
Garage Yes
Building
Lot Description Urban, Schools, Shopping Nearby
Faces HWY 50 to Ebenezer
Foundation Unknown
Sewer Sewer (Municipal)
Water Municipal
Architectural Style Two Story
Structure Type Brick
New Construction No
Others
Senior Community false
Tax ID 140211712
Ownership Freehold/None
Read Less
Want to know what your home might be worth? Contact us for a FREE valuation!

Our team is ready to help you sell your home for the highest possible price ASAP

GET MORE INFORMATION





