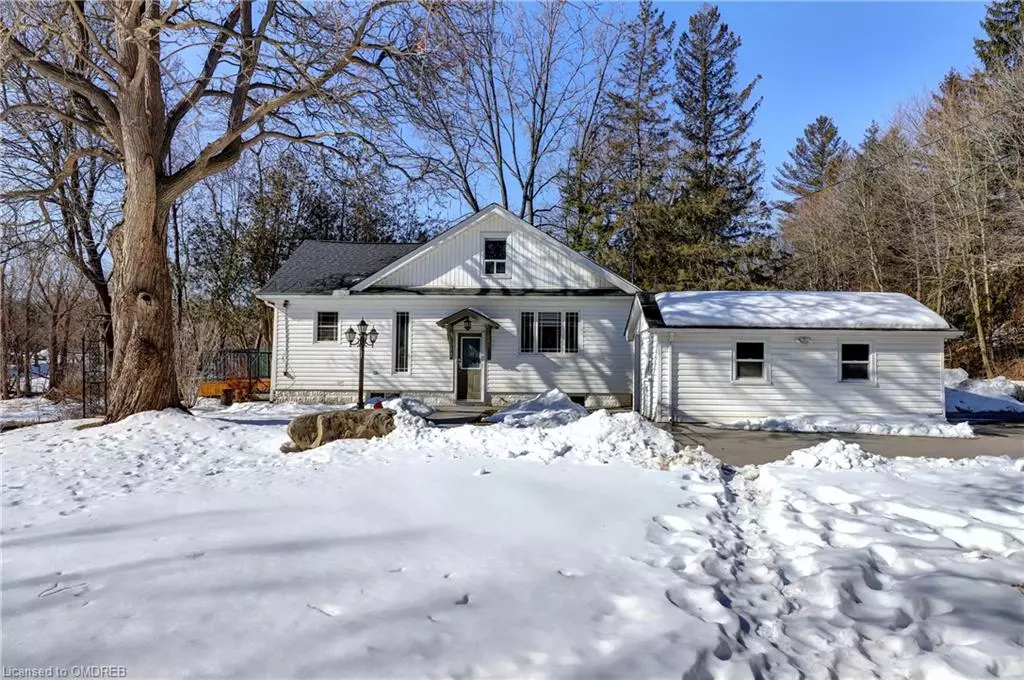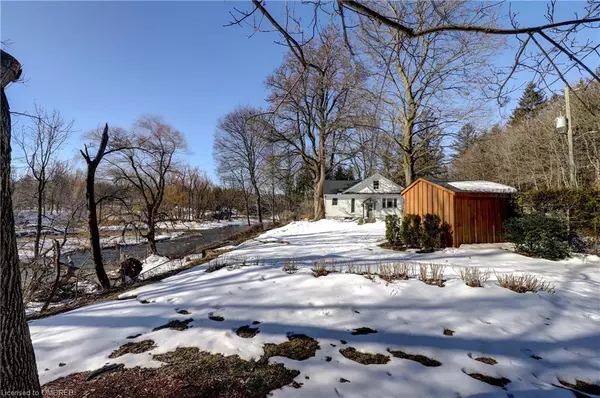$1,100,000
$1,098,800
0.1%For more information regarding the value of a property, please contact us for a free consultation.
25 River Road Brampton, ON L6X 0A8
4 Beds
2 Baths
1,571 SqFt
Key Details
Sold Price $1,100,000
Property Type Single Family Home
Sub Type Single Family Residence
Listing Status Sold
Purchase Type For Sale
Square Footage 1,571 sqft
Price per Sqft $700
MLS Listing ID 40392752
Sold Date 04/05/23
Style 1.5 Storey
Bedrooms 4
Full Baths 2
Abv Grd Liv Area 1,571
Originating Board Oakville
Annual Tax Amount $4,786
Property Description
A little Slice of Heaven right here! Cottage Living in the City! A unique one of a kind
home, within this quaint, best kept secret, pocket of Huttonville homes, where the flow
& sounds of the Credit River can be enjoyed from the privacy of your own backyard
deck! An exceptionally uncomparable cozy & bright 3+1 Bdrm upgraded home. Main
level incl a lovely kitchen open to both the Living & Dining areas w/ centre island & lots
of cabinetry. Dining nook is a wall of windows w/ W/O to your glass railing deck, all
with breaktaking views. Home incl 2 W/B F/P’s, a MF Primary Bdrm, 2 lovely Bdrms on
upper level w/ plenty of storage. Bsmt incl Sep Entrance & a cozy 1 Bdrm In-Law Suite
for extended family/guests. This expansive property incl beautiful Gardens,Sprinkler
System, Detached Garage, 3 Sheds for storage & nooks & crannies. A Beautiful
Conservation Protected Valley, where you can enjoy the beauty of your surroundings all
year round yet still close to all the amenities including Hwys, schools, shopping,
restaurants & yes, great golfing to name a few! Watch the deer meander in the area or
listen to the multitude of bird species who love this community! You will look forward to
shedding off the day when you get home like you were on constant vacation! Does this
sound like you? A Wonderful Community to Call Home!
Location
Province ON
County Peel
Area Br - Brampton
Zoning A1
Direction River Road / Mississauga Road
Rooms
Other Rooms Shed(s)
Basement Separate Entrance, Full, Finished
Kitchen 1
Interior
Interior Features In-Law Floorplan
Heating Forced Air-Propane
Cooling Central Air
Fireplaces Type Wood Burning
Fireplace Yes
Appliance Dishwasher, Dryer, Refrigerator, Stove, Washer
Laundry Main Level
Exterior
Parking Features Detached Garage
Garage Spaces 1.0
Waterfront Description River/Stream
Roof Type Asphalt Shing
Lot Frontage 50.15
Lot Depth 85.0
Garage Yes
Building
Lot Description Urban, Irregular Lot, Greenbelt, Landscaped, Quiet Area, Schools
Faces River Road / Mississauga Road
Foundation Unknown
Sewer Septic Tank
Water Municipal
Architectural Style 1.5 Storey
Structure Type Aluminum Siding, Vinyl Siding
New Construction No
Others
Senior Community false
Ownership Freehold/None
Read Less
Want to know what your home might be worth? Contact us for a FREE valuation!

Our team is ready to help you sell your home for the highest possible price ASAP

GET MORE INFORMATION





