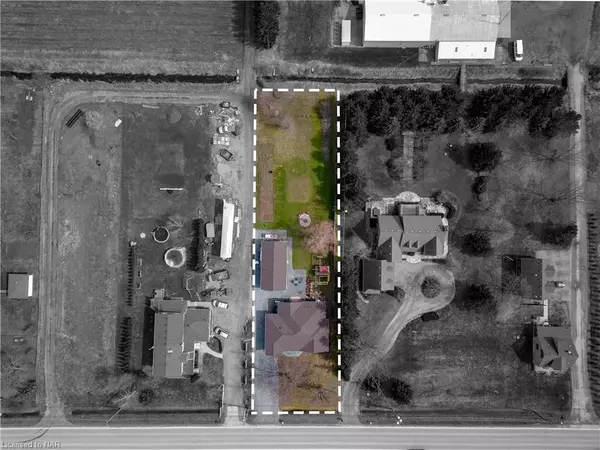$1,150,000
$1,150,000
For more information regarding the value of a property, please contact us for a free consultation.
1225 Concession 2 Road Niagara-on-the-lake, ON L0S 1J0
4 Beds
3 Baths
2,116 SqFt
Key Details
Sold Price $1,150,000
Property Type Single Family Home
Sub Type Single Family Residence
Listing Status Sold
Purchase Type For Sale
Square Footage 2,116 sqft
Price per Sqft $543
MLS Listing ID 40379095
Sold Date 04/11/23
Style Bungalow
Bedrooms 4
Full Baths 2
Half Baths 1
Abv Grd Liv Area 2,116
Originating Board Niagara
Year Built 1963
Annual Tax Amount $5,118
Lot Size 0.590 Acres
Acres 0.59
Property Description
Experience vineyard views from this scenic retreat in the heart of Niagara’s wine country. With 2.5 bathrooms and 4 bedrooms, this sprawling bungalow has been perfectly designed and set on a beautiful 0.59-acre lot, offering 2,116 sq.ft. of living space above grade, all extensively renovated within the last 4 years! A spacious and functional mudroom is ideal for growing families, which leads to an open concept kitchen and dining room with luxury vinyl hardwood flooring throughout. A custom kitchen is complete with large
island, as well as quartz/butcher block countertops. An inviting living room is filled with natural light from the patio doors leading to the backyard. The dreamy primary bedroom includes a spacious walk-in closet and 4-piece ensuite bathroom with in-floor heat. Three additional bedrooms all have double closets and access to a 4-piece bathroom and a 2-piece guest bathroom. Main floor laundry is connected to the walk-in pantry with separate access to the backyard. The basement area is expansive, offering recreation, partial radiant floor heat and storage rooms. The 990 sq.ft. detached garage (2018) is roughed-in for in-floor radiant heat. Additional features updated within the last 4 years include: an on-demand hot water tank, air exchanger, central vacuum, a 200-amp electrical panel, and septic tank. Soak up those peaceful country sunsets amongst the vineyards while still being a bike ride or a short drive away to award-winning wineries, first-class restaurants and all the amenities of prestigious Niagara-on-the Lake, as well as the Virgil community. This country dream home awaits, all you have to do is move in!
Location
Province ON
County Niagara
Area Niagara-On-The-Lake
Zoning Rural (A)
Direction The subject property is located on the east side of Concession 2 Road between Line 3 Road and Line 4 Road.
Rooms
Other Rooms Other
Basement Partial, Partially Finished
Kitchen 1
Interior
Interior Features Air Exchanger, Auto Garage Door Remote(s), Built-In Appliances, Central Vacuum, Floor Drains
Heating Forced Air
Cooling Central Air
Fireplaces Number 1
Fireplace Yes
Appliance Instant Hot Water, Dishwasher, Dryer, Refrigerator, Stove, Washer
Laundry Main Level
Exterior
Exterior Feature Landscaped
Parking Features Detached Garage, Gravel, Other
Garage Spaces 2.0
Fence Fence - Partial
Utilities Available Electricity Connected, Natural Gas Connected, Phone Connected
View Y/N true
View Vineyard
Roof Type Asphalt Shing
Porch Patio
Lot Frontage 80.0
Lot Depth 321.0
Garage Yes
Building
Lot Description Rural, Rectangular, Ample Parking, Park, Quiet Area, Schools, Shopping Nearby
Faces The subject property is located on the east side of Concession 2 Road between Line 3 Road and Line 4 Road.
Foundation Concrete Block
Sewer Septic Tank
Water Municipal
Architectural Style Bungalow
Structure Type Board & Batten Siding, Brick Veneer, Cedar
New Construction No
Schools
Elementary Schools St. Davids Ps, St. Michael Catholic, Crossroads Ps
High Schools A.N. Myer Ss, Holy Cross Ss
Others
Senior Community false
Tax ID 463800015
Ownership Freehold/None
Read Less
Want to know what your home might be worth? Contact us for a FREE valuation!

Our team is ready to help you sell your home for the highest possible price ASAP

GET MORE INFORMATION





