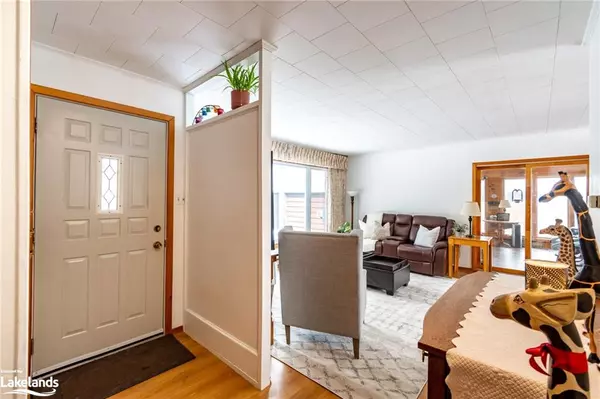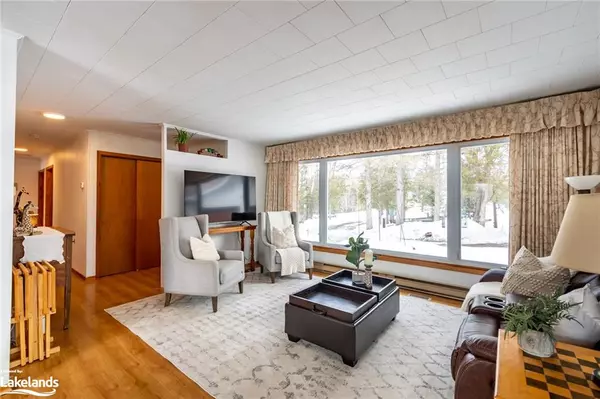$519,000
$519,900
0.2%For more information regarding the value of a property, please contact us for a free consultation.
1537 Pevensey Road Armour, ON P0A 1Z0
3 Beds
2 Baths
1,148 SqFt
Key Details
Sold Price $519,000
Property Type Single Family Home
Sub Type Single Family Residence
Listing Status Sold
Purchase Type For Sale
Square Footage 1,148 sqft
Price per Sqft $452
MLS Listing ID 40390002
Sold Date 04/19/23
Style Bungalow
Bedrooms 3
Full Baths 1
Half Baths 1
Abv Grd Liv Area 2,077
Originating Board The Lakelands
Year Built 1972
Annual Tax Amount $2,024
Lot Size 1.576 Acres
Acres 1.576
Property Description
Welcome to your dream country home! This charming bungalow rests on 1.57 acres of picturesque property with a circular driveway leading up to a double detached garage. You will feel right at home as you step into the bright, spacious sunroom providing access to the rear deck that is perfect for morning coffee with a stunning backyard view. The main floor of this beautiful home features three cozy bedrooms and a 4-piece bathroom, an ideal layout for any family. The country kitchen, complete with pine cabinetry, is perfect for those who enjoy cooking, and an open floor plan to the dining room creates a natural atmosphere for dinner parties. The walkout basement offers in-law capability with a separate entrance, providing complete privacy for guests. The basement also includes a convenient 2-piece bathroom and ample storage space. The year-round municipal road ensures easy accessibility to your new country oasis just 8km off Highway 11, offering a peaceful escape from the hustle and bustle of city living. This ranch-style bungalow in a serene country setting is just 2.5km from public access with a boat launch and natural sand shoreline on Pickerel Lake! With 2,077 sq ft of finished living space, this home has everything you need to live your best life in the country. Don't miss out on this opportunity to make your dream of country living a reality.
Location
Province ON
County Parry Sound
Area Armour
Zoning RU-96
Direction Highway 11 N to exit #266 for Sterling Creek Rd./Pevensey Rd, right onto Pevensey Road to #1537 on the right. Sign on property.
Rooms
Other Rooms Shed(s)
Basement Separate Entrance, Full, Partially Finished
Kitchen 1
Interior
Interior Features High Speed Internet, In-law Capability, Water Treatment
Heating Baseboard, Electric, Oil Forced Air
Cooling Central Air
Fireplaces Number 1
Fireplaces Type Recreation Room, Wood Burning Stove
Fireplace Yes
Appliance Water Heater Owned, Dryer, Hot Water Tank Owned, Refrigerator, Stove, Washer
Laundry In Basement
Exterior
Exterior Feature Privacy, Year Round Living
Parking Features Detached Garage, Circular
Garage Spaces 2.0
Utilities Available Electricity Connected, Phone Connected
Waterfront Description Lake/Pond
View Y/N true
View Trees/Woods
Roof Type Shingle
Porch Deck, Porch
Lot Frontage 188.55
Lot Depth 263.9
Garage Yes
Building
Lot Description Rural, Rectangular, Ample Parking, Highway Access, Quiet Area
Faces Highway 11 N to exit #266 for Sterling Creek Rd./Pevensey Rd, right onto Pevensey Road to #1537 on the right. Sign on property.
Foundation Concrete Block
Sewer Septic Tank
Water Drilled Well
Architectural Style Bungalow
Structure Type Aluminum Siding
New Construction No
Others
Senior Community false
Tax ID 521460424
Ownership Freehold/None
Read Less
Want to know what your home might be worth? Contact us for a FREE valuation!

Our team is ready to help you sell your home for the highest possible price ASAP

GET MORE INFORMATION





