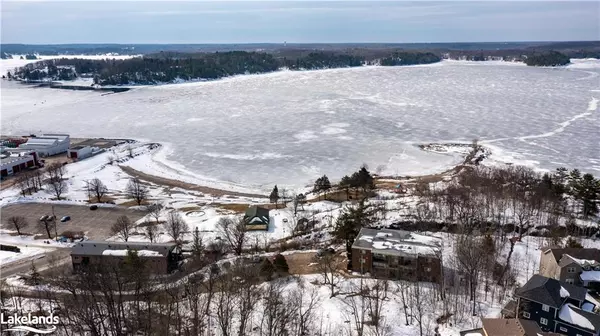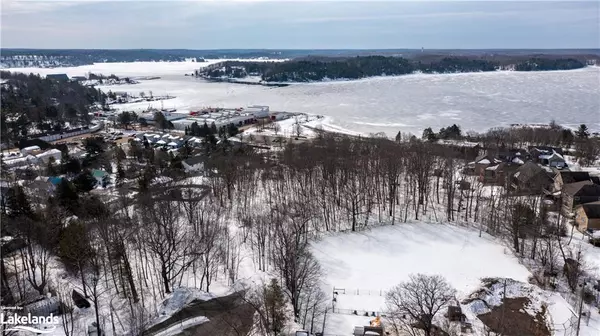$700,000
$699,900
For more information regarding the value of a property, please contact us for a free consultation.
65 Waubeek Street Parry Sound, ON P2A 1C5
5 Beds
2 Baths
2,006 SqFt
Key Details
Sold Price $700,000
Property Type Single Family Home
Sub Type Single Family Residence
Listing Status Sold
Purchase Type For Sale
Square Footage 2,006 sqft
Price per Sqft $348
MLS Listing ID 40394377
Sold Date 04/04/23
Style 2.5 Storey
Bedrooms 5
Full Baths 1
Half Baths 1
Abv Grd Liv Area 2,006
Originating Board The Lakelands
Year Built 1912
Annual Tax Amount $3,824
Lot Size 8,712 Sqft
Acres 0.2
Property Description
Welcome to 65 Waubeek St., a classic turn of the century home that's been meticulously maintained and upgraded over the years. Its location at the Georgian Bay end of Waubeek St. puts it only steps away from the Big Sound and the local shoreline fitness trail. The paved driveway (5 car parking) leads to a heated shop plus a 2 car garage. Other amenities include a private fenced-in rear deck (wired for a hot tub) and natural gas for your BBQ. The rear entry leads to a separate main floor laundry. Next is the modern kitchen w/dining room attached which abuts the next stop after dinner, the living room. The large front foyer on the street entrance is the natural setting to get to the 2nd floor and the sleeping areas. The 2nd floor houses 3 sleeping areas. The primary bedroom also has a year round sunroom attached complete with a natural gas fireplace. The one bedroom could be an ideal family playroom for kids. The 3rd floor has 2 more good sized bedrooms serviced by a vanity sink. To recap....there are 5 bedrooms!
This is the ideal home for a growing or extended family with lots of room for all and centrally located in the town.
Location
Province ON
County Parry Sound
Area Parry Sound
Zoning R1
Direction HWY 400 TO EXIT 224 TO BOWES STREET TO WAUBEEK STREET TO #65 SOP
Rooms
Other Rooms Shed(s)
Basement Walk-Up Access, Full, Unfinished, Sump Pump
Kitchen 1
Interior
Interior Features Central Vacuum
Heating Baseboard, Electric, Fireplace(s), Forced Air, Natural Gas
Cooling Window Unit(s)
Fireplaces Type Gas
Fireplace Yes
Window Features Window Coverings
Appliance Dryer, Freezer, Refrigerator, Stove, Washer
Laundry Main Level
Exterior
Exterior Feature Recreational Area, Year Round Living
Parking Features Detached Garage, Garage Door Opener
Garage Spaces 2.0
Pool None
Utilities Available Cell Service, Electricity Connected, High Speed Internet Avail, Natural Gas Connected, Street Lights
Waterfront Description Lake Privileges
View Y/N true
View Bay
Roof Type Asphalt Shing
Handicap Access Shower Stall
Porch Deck, Enclosed
Lot Frontage 66.0
Lot Depth 131.0
Garage Yes
Building
Lot Description Urban, Rectangular, Beach, Business Centre, Corner Lot, Hospital, Landscaped, Library, Marina, Open Spaces, Place of Worship, Playground Nearby, Quiet Area, Schools, Shopping Nearby, Trails
Faces HWY 400 TO EXIT 224 TO BOWES STREET TO WAUBEEK STREET TO #65 SOP
Foundation Concrete Perimeter, Stone
Sewer Sewer (Municipal)
Water Municipal
Architectural Style 2.5 Storey
Structure Type Aluminum Siding
New Construction No
Schools
Elementary Schools Psps
High Schools Pshs
Others
Senior Community false
Tax ID 521070019
Ownership Freehold/None
Read Less
Want to know what your home might be worth? Contact us for a FREE valuation!

Our team is ready to help you sell your home for the highest possible price ASAP

GET MORE INFORMATION





