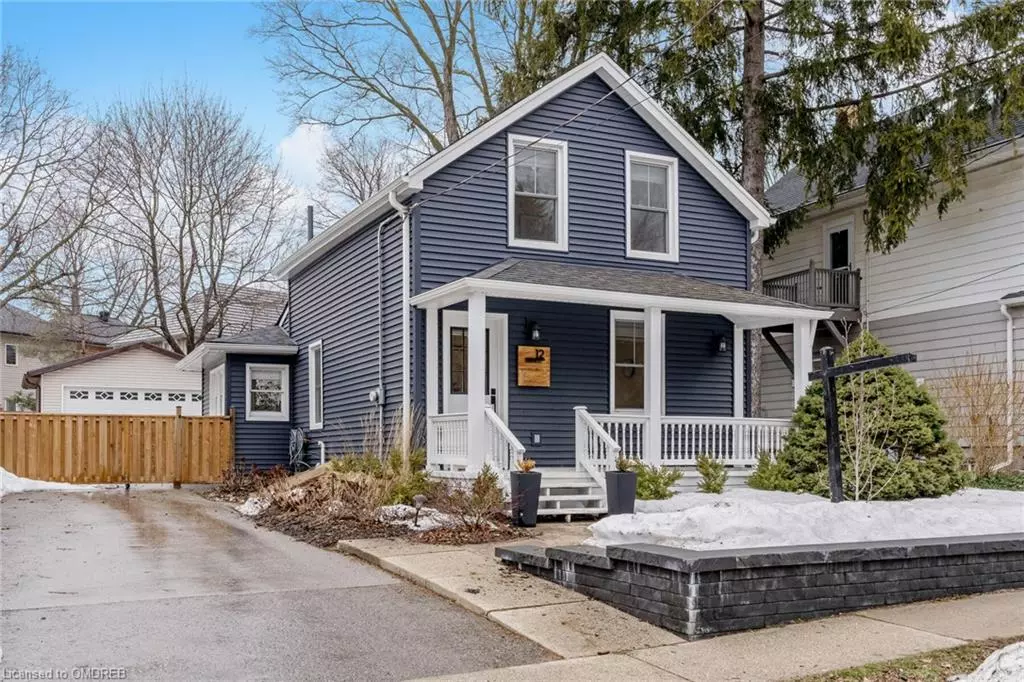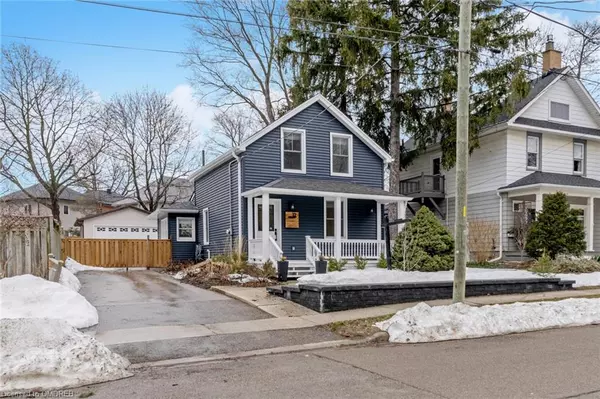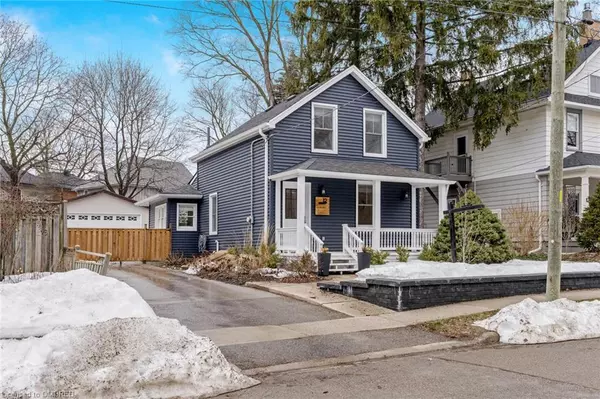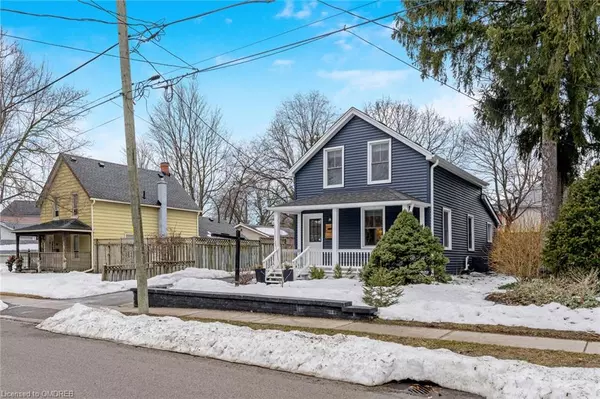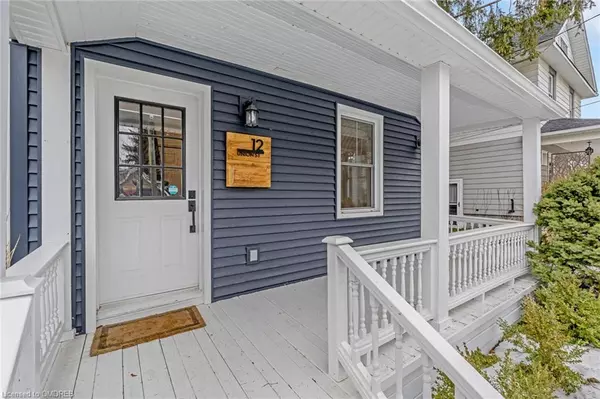$825,000
$849,900
2.9%For more information regarding the value of a property, please contact us for a free consultation.
12 Union Street Georgetown, ON L7G 3L9
2 Beds
1 Bath
1,107 SqFt
Key Details
Sold Price $825,000
Property Type Single Family Home
Sub Type Single Family Residence
Listing Status Sold
Purchase Type For Sale
Square Footage 1,107 sqft
Price per Sqft $745
MLS Listing ID 40390348
Sold Date 04/04/23
Style 1.5 Storey
Bedrooms 2
Full Baths 1
Abv Grd Liv Area 1,307
Originating Board Oakville
Year Built 1900
Annual Tax Amount $3,567
Property Description
Beautiful detached century home In Downtown Central Georgetown!! This home offers the best of both worlds: The charm and character of an older property, with all the modern conveniences and updates that make it functional and comfortable for modern living. This home includes 2 bedrooms, 1 bathroom with a double driveway & oversized 2 car garage, providing lots of storage space for vehicles, tools, and other household items. Steps from Georgetown Go, grocery stores, shopping and other amenities. The home is fully renovated with pot lights, built-in benches in dining, hardwood flooring, large bedrooms with closets. The main level has an open concept floor plan with living dining and family rooms and an eat-in kitchen with a walkout to a huge fully fenced backyard perfect for entertaining or for a family who loves dogs. This is a wonderful opportunity for homeowners who want a unique and special place to call their own. Other recent upgrades include kitchen countertops and backsplash, updated bathroom, Furnace + AC ’20, All new Vinyl Sliding ’21 and much more.
Location
Province ON
County Halton
Area 3 - Halton Hills
Zoning LDR1-2 (MN)
Direction Durham St to Union
Rooms
Basement Partial, Partially Finished
Kitchen 1
Interior
Interior Features Ceiling Fan(s)
Heating Forced Air, Natural Gas
Cooling Central Air
Fireplace No
Window Features Window Coverings
Appliance Dishwasher, Dryer, Refrigerator, Stove, Washer
Laundry In Basement, In-Suite
Exterior
Exterior Feature Landscaped, Privacy
Parking Features Detached Garage, Garage Door Opener
Garage Spaces 2.0
Pool None
Roof Type Asphalt Shing
Porch Deck
Lot Frontage 50.0
Lot Depth 132.0
Garage Yes
Building
Lot Description Urban, City Lot, Near Golf Course, Hospital, Park, Place of Worship, Public Parking, Public Transit, Rec./Community Centre, Schools, Shopping Nearby
Faces Durham St to Union
Foundation Stone
Sewer Sewer (Municipal)
Water Municipal
Architectural Style 1.5 Storey
Structure Type Vinyl Siding
New Construction No
Others
Senior Community false
Tax ID 250410090
Ownership Freehold/None
Read Less
Want to know what your home might be worth? Contact us for a FREE valuation!

Our team is ready to help you sell your home for the highest possible price ASAP

GET MORE INFORMATION

