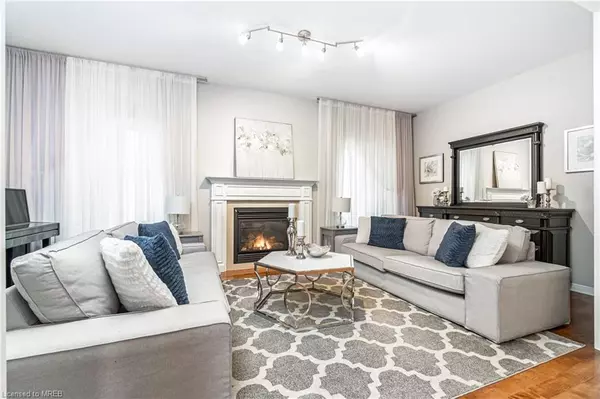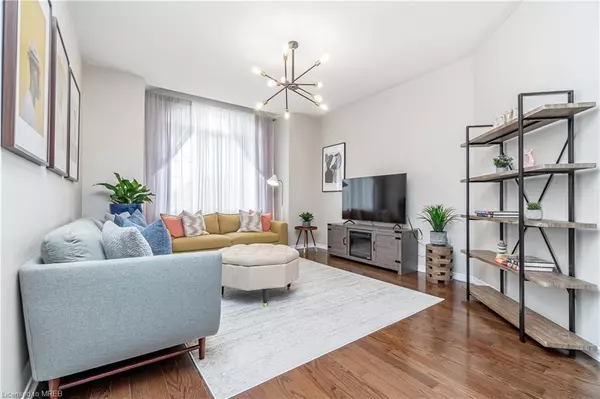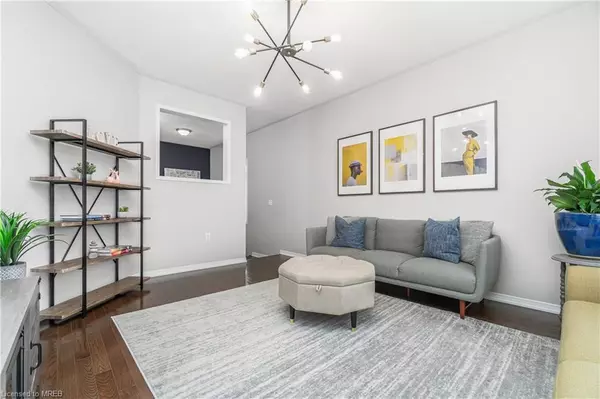$1,182,000
$1,150,000
2.8%For more information regarding the value of a property, please contact us for a free consultation.
32 Goldham Way Georgetown, ON L7G 0B2
3 Beds
3 Baths
2,042 SqFt
Key Details
Sold Price $1,182,000
Property Type Single Family Home
Sub Type Single Family Residence
Listing Status Sold
Purchase Type For Sale
Square Footage 2,042 sqft
Price per Sqft $578
MLS Listing ID 40385161
Sold Date 03/27/23
Style Two Story
Bedrooms 3
Full Baths 2
Half Baths 1
Abv Grd Liv Area 2,042
Originating Board Mississauga
Year Built 2009
Annual Tax Amount $4,934
Property Description
Stunning 2,040 sqft Home in Gt South. The Remington Homes Horseshoe Model Features A 2nd Floor Family Room With 10’ Ceiling, Large 2nd Floor Bathroom, 1.5 Car Garage & Desirable Separate Entrance. The Main Floor Features 9’ Ceilings, Separate Laundry Room, Gas Fireplace, Spacious Kitchen & Dining Area With Walk-Out To Lovely Landscaped Backyard/Deck Space. The Kitchen Has Many Upgrades Including Ceiling Height Cabinets, Pot Drawers, Built-In Wine Rack, Moveable Island, Reverse Osmosis System And Stainless Steel Appliances. The Primary Bedroom Features A 4/Pc Ensuite And Large Walk-In Closet. There Are 2 Additional Good Sized Bedrooms On The 2nd Floor With Opportunity To Convert Family Room Into 4th Bedroom. The Basement Is Unspoiled With Partial Insulation, Studding & Drywall Installed Featuring A Separate Side Entrance & Direct Access From 1.5 Car Garage! The Exterior Features Low Maintenance Landscaping With Desirable 2 Car Driveway. Great Central Location, Close To Schools, Shops & More! Bonus Feature: Income Producing Fully Owned Solar Panels.
Location
Province ON
County Halton
Area 3 - Halton Hills
Zoning Single Family Residential
Direction Goldham Way & Danby Rd
Rooms
Basement Separate Entrance, Full, Partially Finished
Kitchen 1
Interior
Interior Features Central Vacuum, Auto Garage Door Remote(s), In-law Capability, Rough-in Bath, Solar Owned
Heating Forced Air, Natural Gas
Cooling Central Air
Fireplaces Number 1
Fireplaces Type Living Room, Gas
Fireplace Yes
Window Features Window Coverings
Appliance Water Softener, Built-in Microwave, Dishwasher, Dryer, Refrigerator, Stove, Washer
Laundry Laundry Room, Main Level, Sink
Exterior
Parking Features Attached Garage, Garage Door Opener, Built-In, Asphalt
Garage Spaces 1.5
Roof Type Shingle
Porch Deck
Lot Frontage 30.0
Lot Depth 108.0
Garage Yes
Building
Lot Description Urban, Dog Park, Highway Access, Hospital, Library, Park, Place of Worship, Playground Nearby, Rec./Community Centre, Schools, Shopping Nearby
Faces Goldham Way & Danby Rd
Foundation Concrete Perimeter
Sewer Sewer (Municipal)
Water Municipal
Architectural Style Two Story
Structure Type Brick
New Construction No
Others
Senior Community false
Tax ID 250501700
Ownership Freehold/None
Read Less
Want to know what your home might be worth? Contact us for a FREE valuation!

Our team is ready to help you sell your home for the highest possible price ASAP

GET MORE INFORMATION





