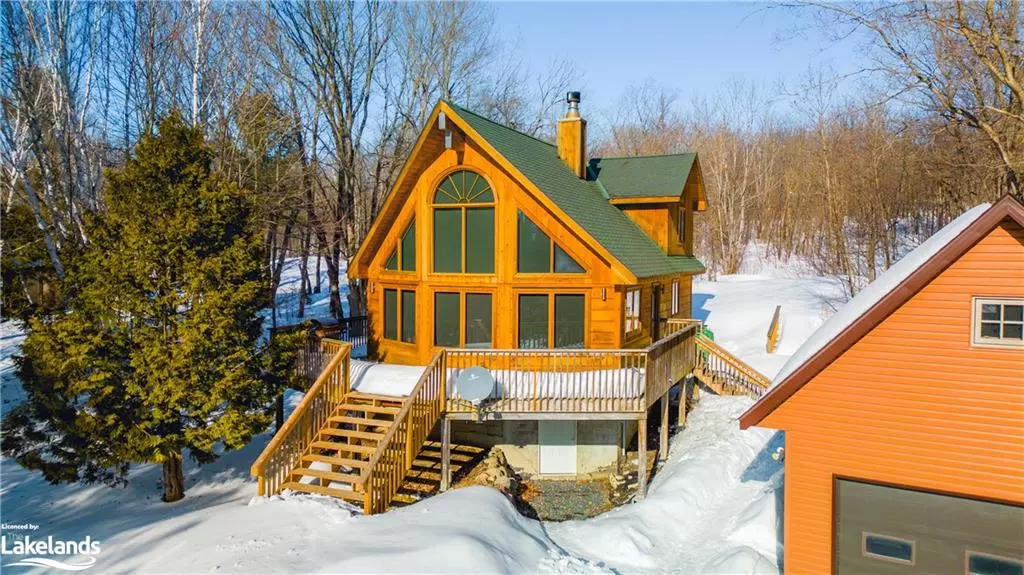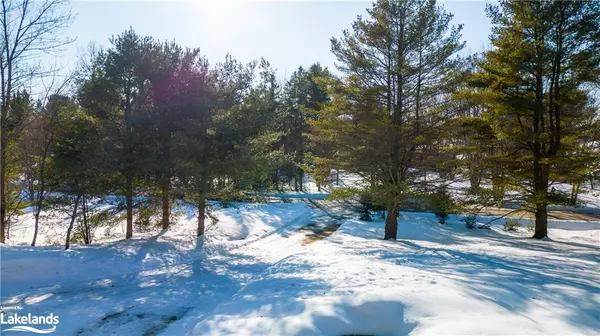$620,000
$639,000
3.0%For more information regarding the value of a property, please contact us for a free consultation.
94 Maple Lake Estates Road Seguin, ON P2A 0B2
4 Beds
2 Baths
1,169 SqFt
Key Details
Sold Price $620,000
Property Type Single Family Home
Sub Type Single Family Residence
Listing Status Sold
Purchase Type For Sale
Square Footage 1,169 sqft
Price per Sqft $530
MLS Listing ID 40390034
Sold Date 04/14/23
Style 1.5 Storey
Bedrooms 4
Full Baths 2
Abv Grd Liv Area 1,978
Originating Board The Lakelands
Year Built 2008
Annual Tax Amount $1,337
Lot Size 1.310 Acres
Acres 1.31
Property Description
Welcome home to this lovely chalet style home with tons of natural light. An outdoor lovers dream, this home is on a wooded lot, just over 1 acre, and is walking distance to public beaches (see photos). Enjoy a view of Maple Lake from the large, wrap-around front deck. Direct access from the back of the lot to the Seguin Park-to-Park trail for snowmobiling and ATVing. The main living area features a huge ceiling height with massive windows to let in the sunshine as well as a wood-stove insert with a lovely stone hearth for keeping warm and cozy on those cold winter nights. The kitchen is well appointed with granite countertops, S/S appliances and Kraftmain Cabinetry. In addition to the main home, the property features a 1.5 car, insulated and heated, garage with a large room above that could easily be finished into a bunkie or games area. There is also a shed that can be used as a chicken coop. The main yard is nicely landscaped and includes a firepit as well as a fenced garden area with a hose hook up. This home is perfect for first-time buyers, a young and growing family or retirees.
Location
Province ON
County Parry Sound
Area Seguin
Zoning RR
Direction 400 to Hwy 518 east, south on Maple Lake Estates Rd
Rooms
Other Rooms Shed(s)
Basement Separate Entrance, Walk-Out Access, Full, Partially Finished, Sump Pump
Kitchen 1
Interior
Interior Features Air Exchanger, Auto Garage Door Remote(s), Ceiling Fan(s), In-law Capability
Heating Forced Air-Propane, Wood Stove
Cooling Central Air
Fireplaces Type Wood Burning Stove
Fireplace Yes
Window Features Window Coverings
Appliance Built-in Microwave, Dishwasher, Dryer, Refrigerator, Stove, Washer
Exterior
Parking Features Detached Garage, Garage Door Opener
Garage Spaces 1.5
Waterfront Description Lake Privileges
Roof Type Shingle
Lot Frontage 130.41
Garage Yes
Building
Lot Description Rural, Irregular Lot, Ample Parking, Beach, Quiet Area, Trails
Faces 400 to Hwy 518 east, south on Maple Lake Estates Rd
Foundation Poured Concrete
Sewer Septic Tank
Water Drilled Well
Architectural Style 1.5 Storey
Structure Type Wood Siding
New Construction Yes
Schools
Elementary Schools Humphrey Public
High Schools Parry Sound District High School
Others
Senior Community false
Tax ID 521750653
Ownership Freehold/None
Read Less
Want to know what your home might be worth? Contact us for a FREE valuation!

Our team is ready to help you sell your home for the highest possible price ASAP

GET MORE INFORMATION





